

















At The Factory
Modules Being Built at the Factory in Pennsylvania
.
May 7, 2012
.
The floor systems were started on May 7th; the floor pictures are on May 7, then there are pictures of the other modules in a few different visits Mindy and I made
.
There are 6 total modules:
----From left to right----
Box #1 - Master bedroom, Closets and Master bath
Box #2 - Office, Front hallway, Stairs/elevator and back hallway
Box #3 - Foyer/entry, Kithen and Sunroom
---- Left side -- from back to front ----
Box #4 - Living room
Box #5 - Dining room
Box #6 - Sun room
.

Copy of the Floor Plan
.
.
------------The first two Module Floors------------
.
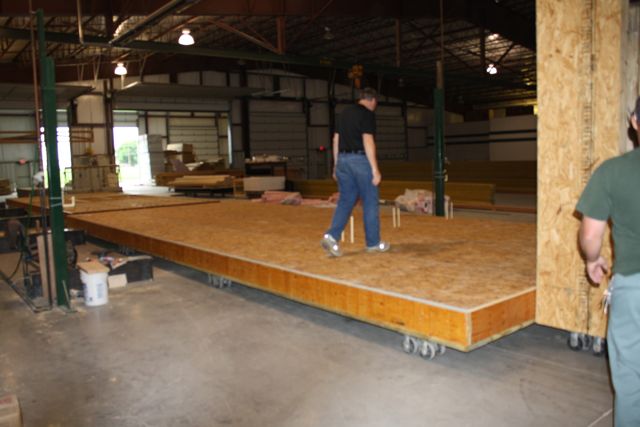
Me walking on master bedroom module - you can see plumbing coming up through the floor
.
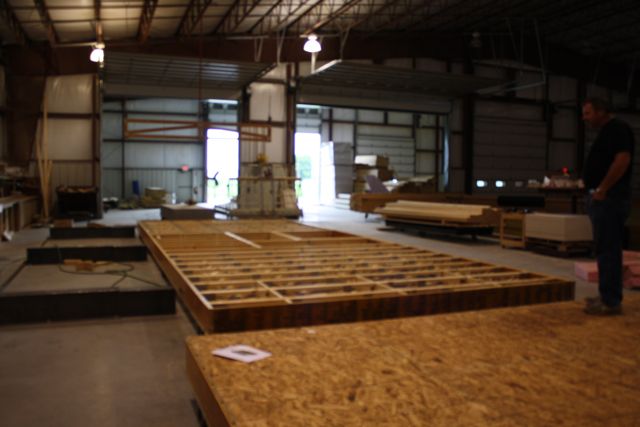
Looking at the second box - Office/hall/elevator/stairs
.
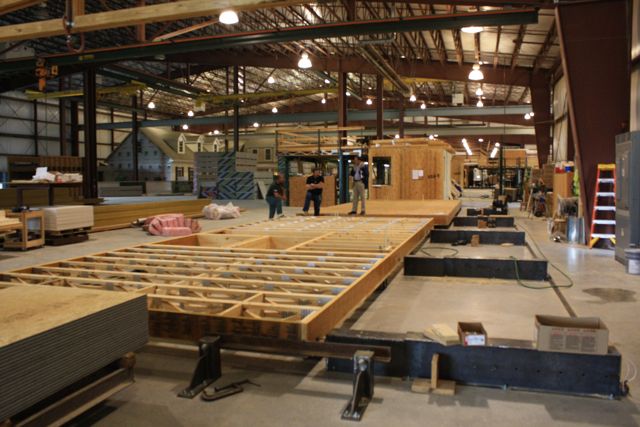
You can see both floors for boxes 1 & 2 - In the background is someone else's house
.
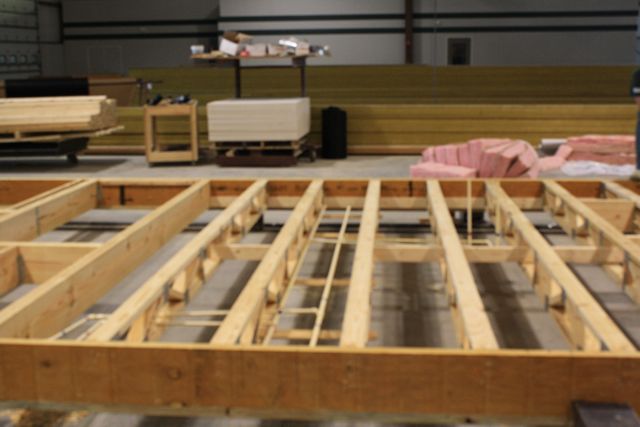
You can see the plumbing for the powder room in the joists
.
------------First Box -----------
.
This is the first section that went down the line; It is the master bedroom module
These pictures were taken during multiple visits to the factory
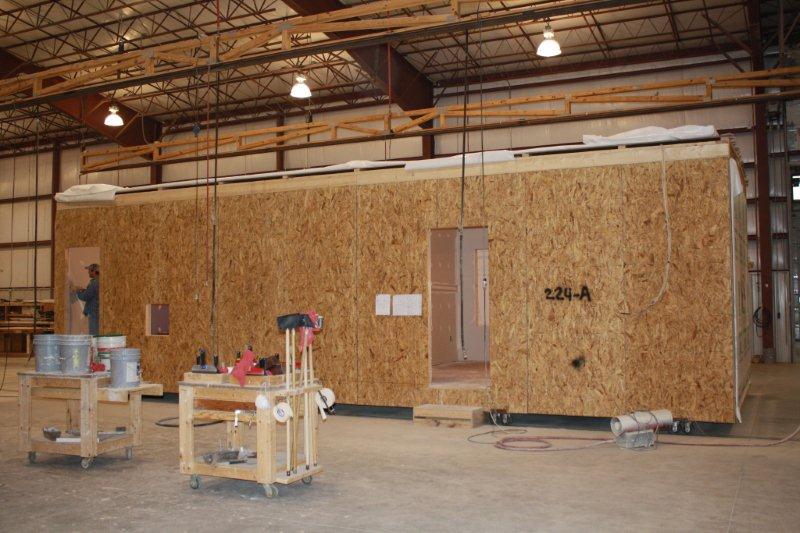
This is looking out the inside wall- the door opening on the left is the back hallway into the master bath;
the door on the right is the entrance to the bedroom from the front hall; the small opening is the laundry chute from
the master bath to the laundry room
.
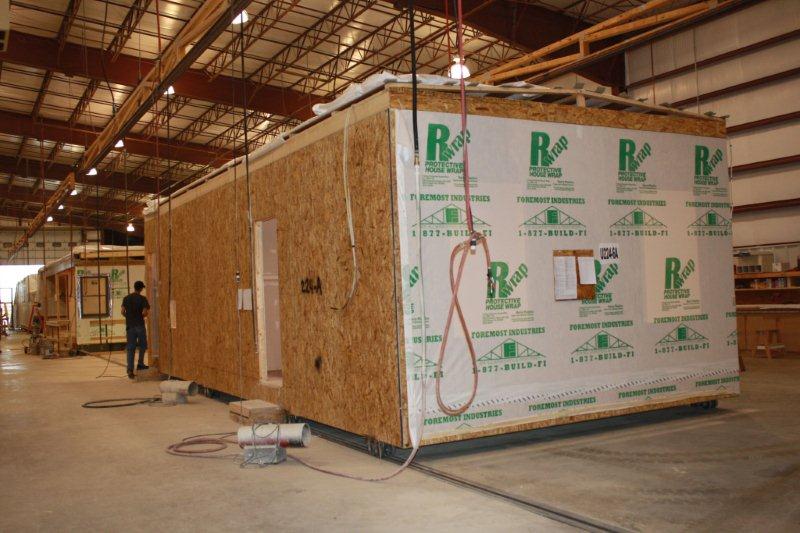
This is looking down from the front of the house - through the wrap, you can see the two window openings
.
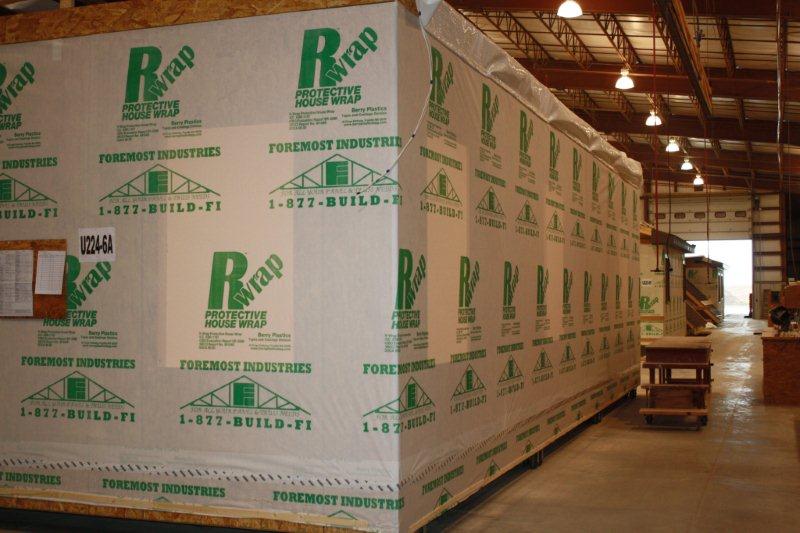
This if from the front looking down the outside wall on the right
.
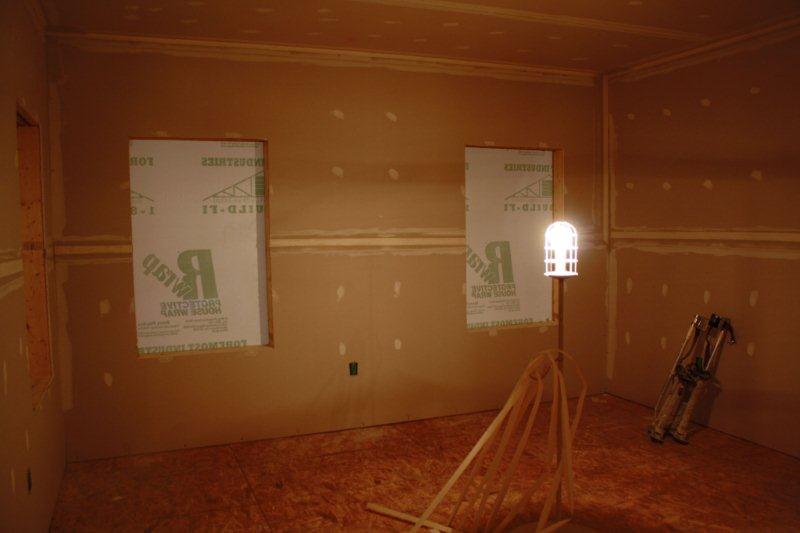
Front wall
.
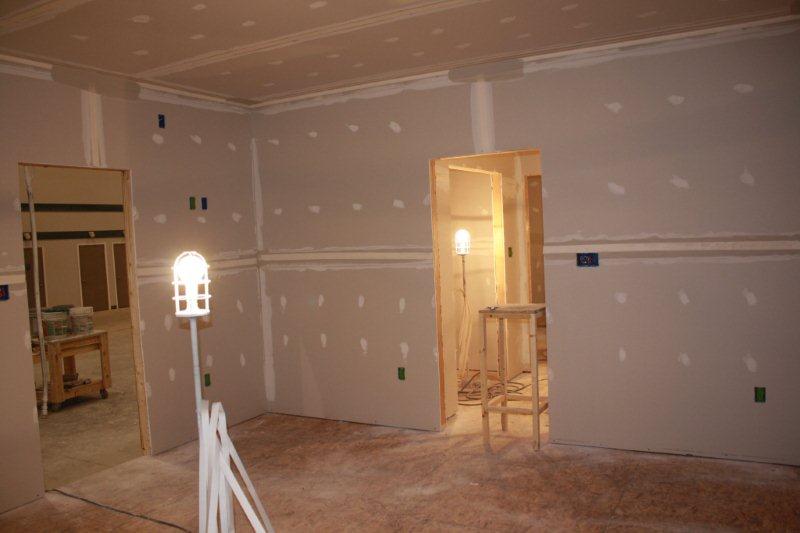
Door on the right is into the closets ; door on the left is to the hallway
.
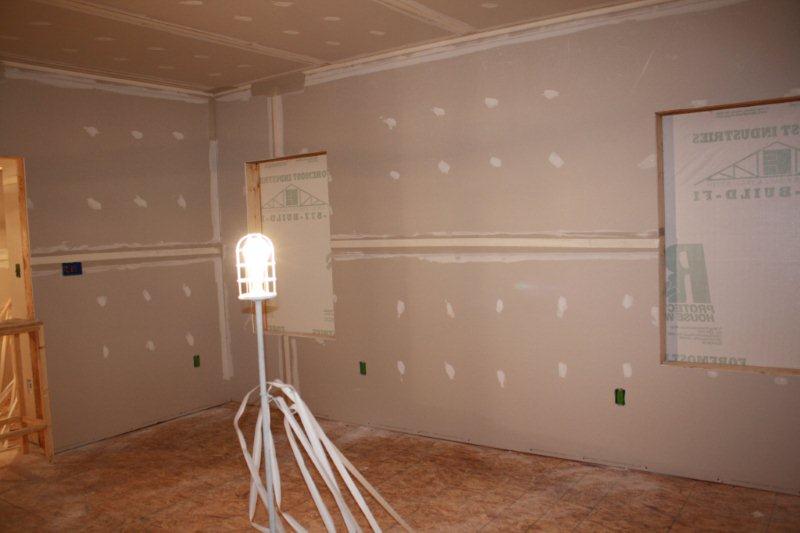
This is the outside wall - looking out the windows to the right side of the house and you can just see the edge of the closet door on the left
.
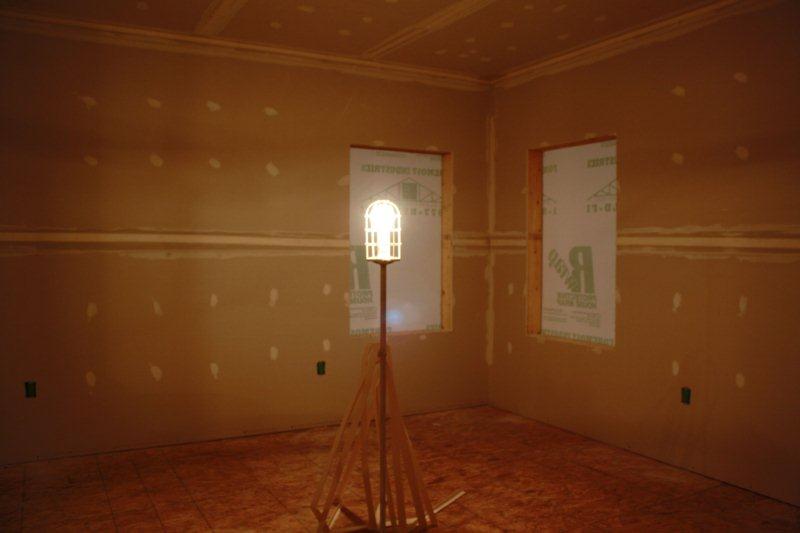
The window on thr right is out the front of the house; the window on the left looks out the right side of the house
.
....
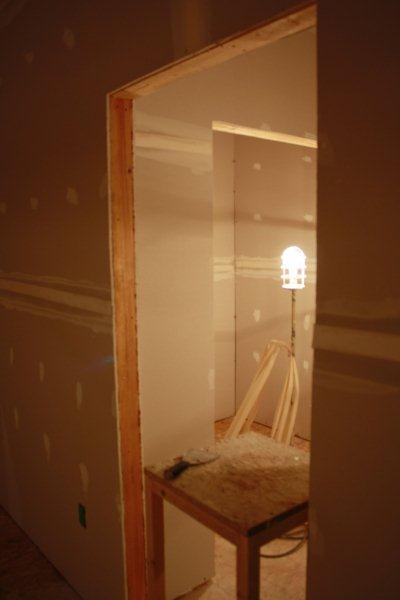 .........
.........
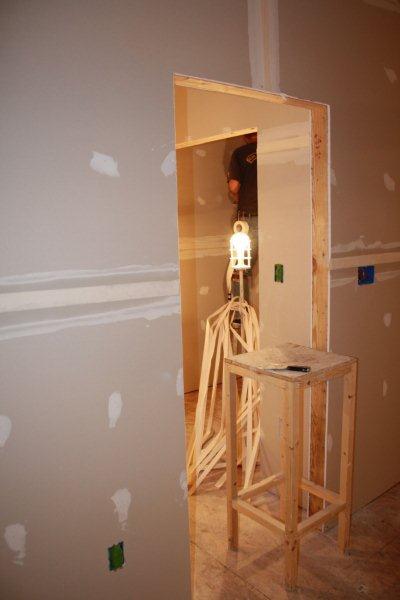
A couple of pictures looking into closets - there is a small halway to the master bath and
closets on both sides - you can see to the right and left in the two pictures
.
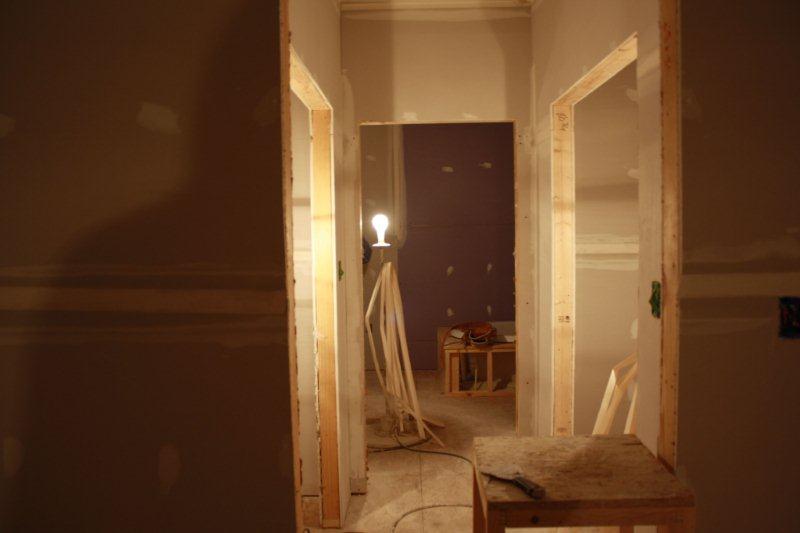
Looking straight down the closet hallway
.
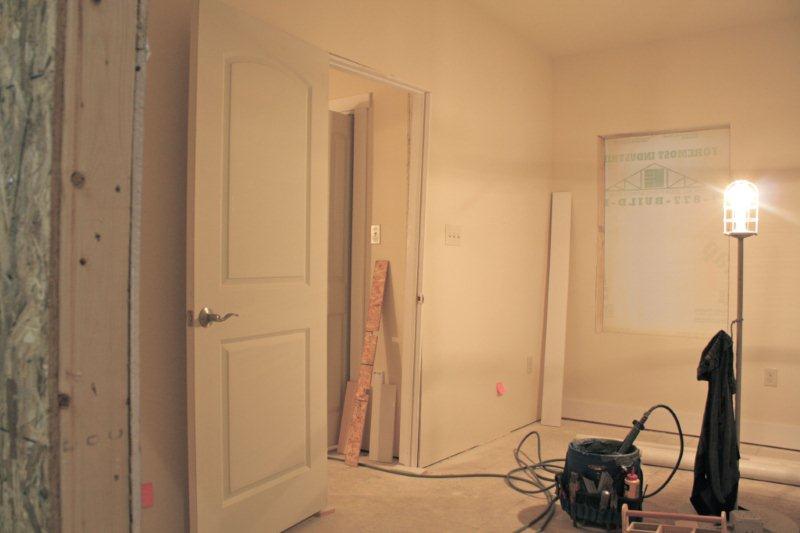
With Paint!! looking at the closet door
.
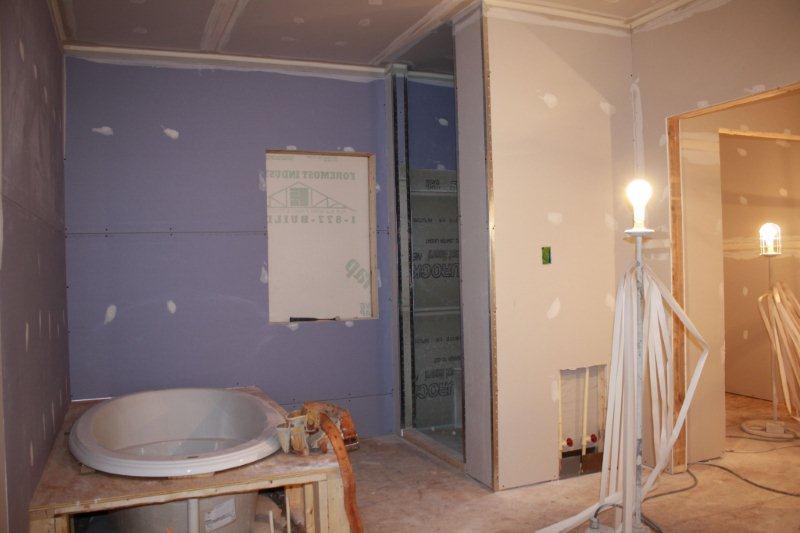
Master bath; door on the right is into the walk-in closets
.
....
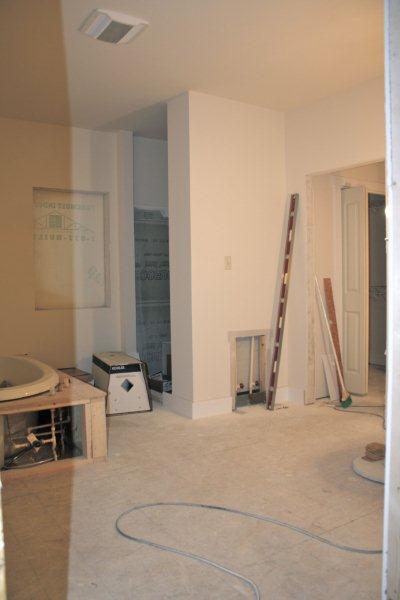 .........
.........
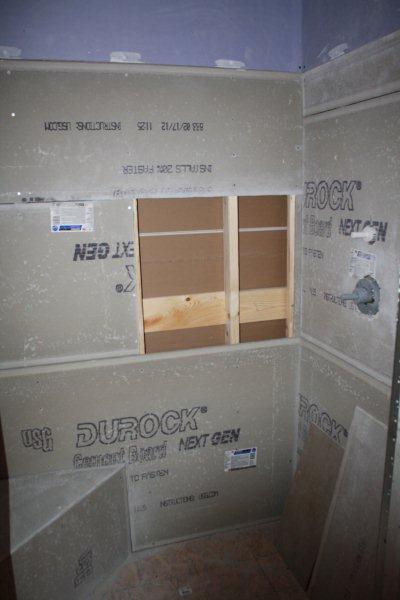
A couple of pictures of the shower - from a distance and then looking in the shower
.
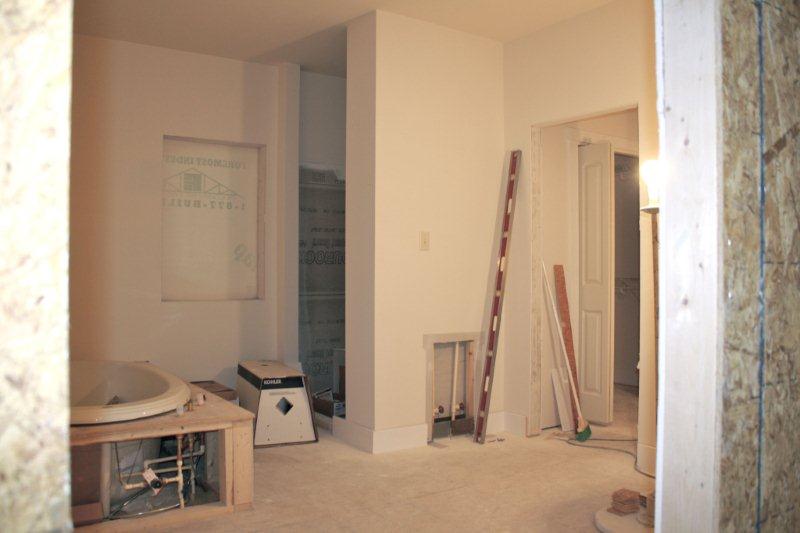
Master bath... with Paint!!
.
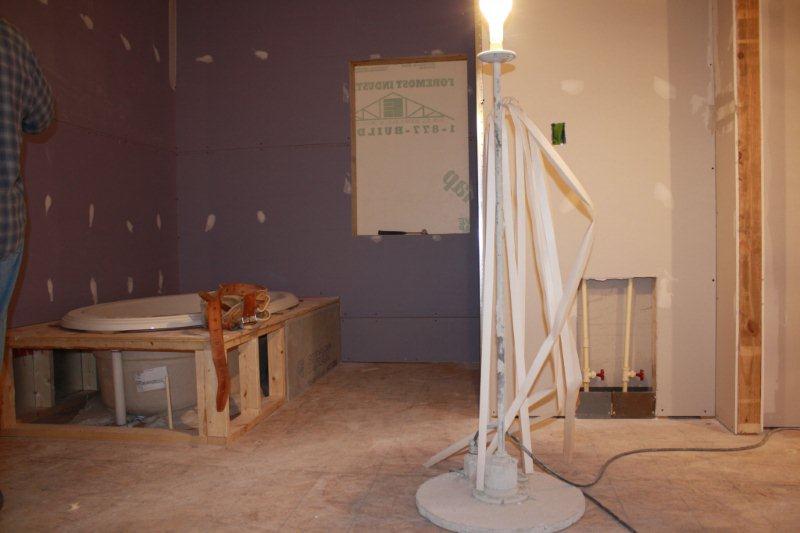
The Soaking Tub
.
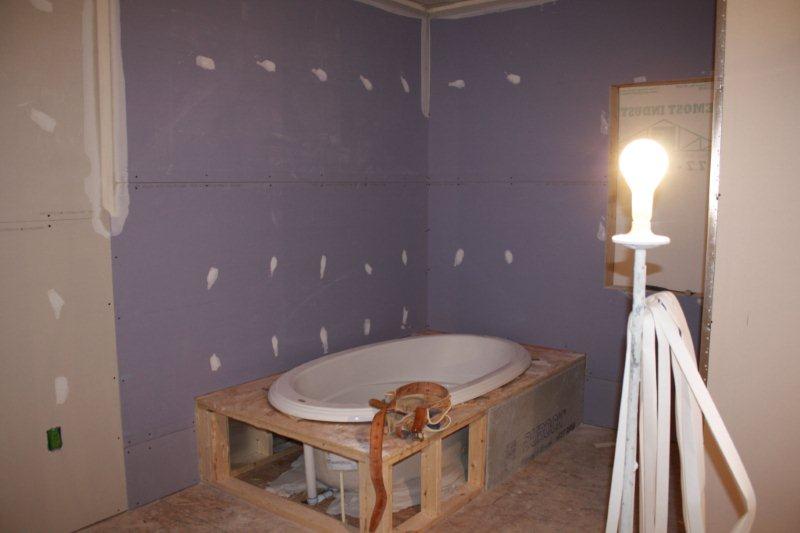
Another view of the tub
.
.
------------Second Box -----------
.
This is the second section that went down the line; It is the office/hallways/stairs/elevator
These pictures were taken during multiple visits to the factory
......................................
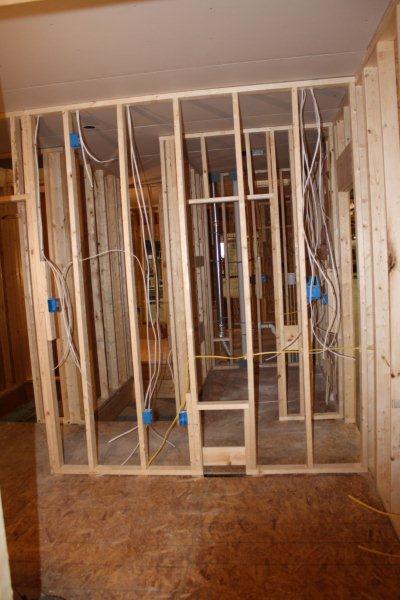
This is standing in the office at the front of the house ---
looking toward the back of the house (hallway-powder room..etc); you can just see
the door on the left
.
.
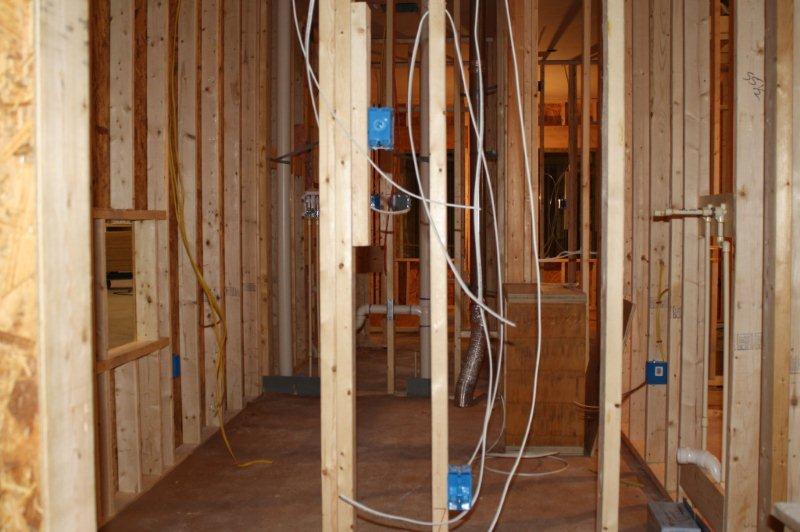
Standing in back hallway looking into the laundry room - you
can see the laundry chute on the left wall
.
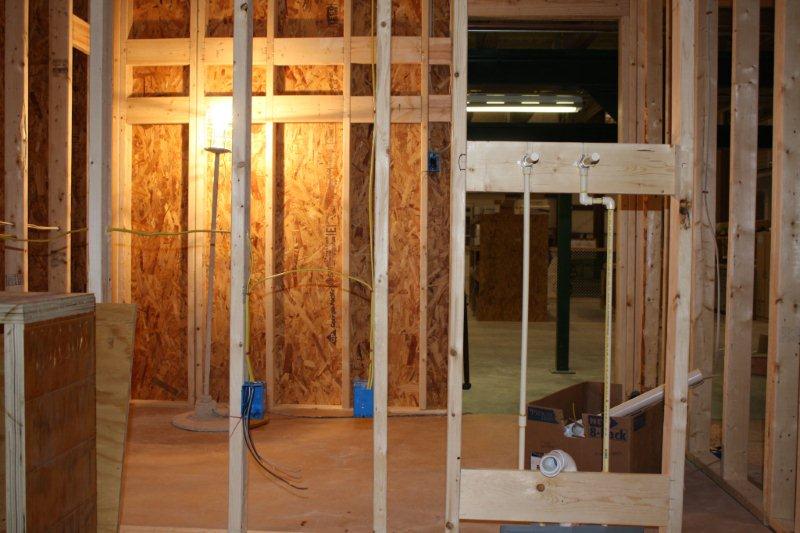
Standing in the laundry room - plumbing is for the sink in the laundry room;
looking into the pantry - the door on the other room is the entry to the pantry
.
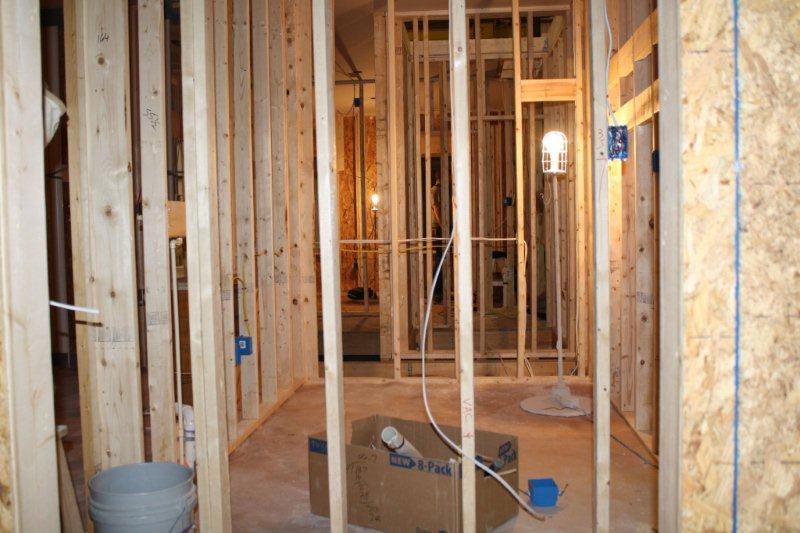
Standing in the back hallway looking through the pantry wall
.
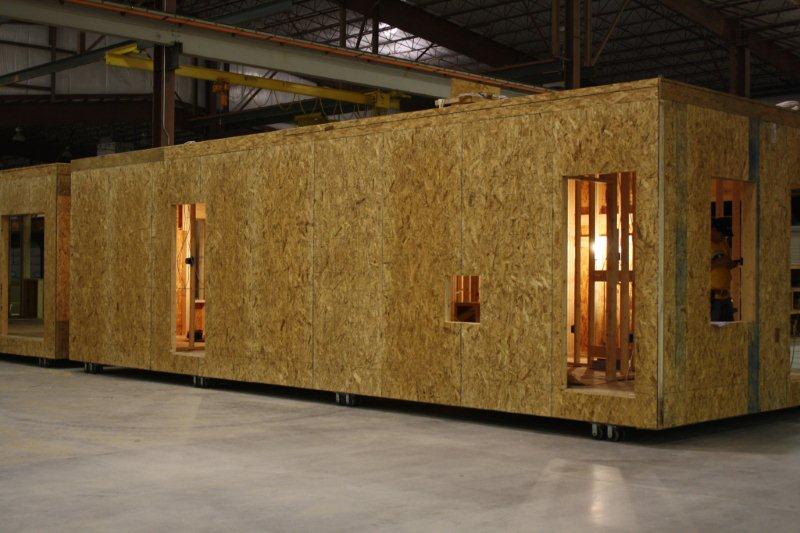
Looking at the outside of the module- you are looking at the side of the wall
that "mates" to the bedroom - the wall on the right is the back side of the house. So...
door on the right is the back hallway into the master bath; door on the left is the
front hallway into the master bedroom. Again you can see the laundry chute between the
bathroom and the laundry room
.
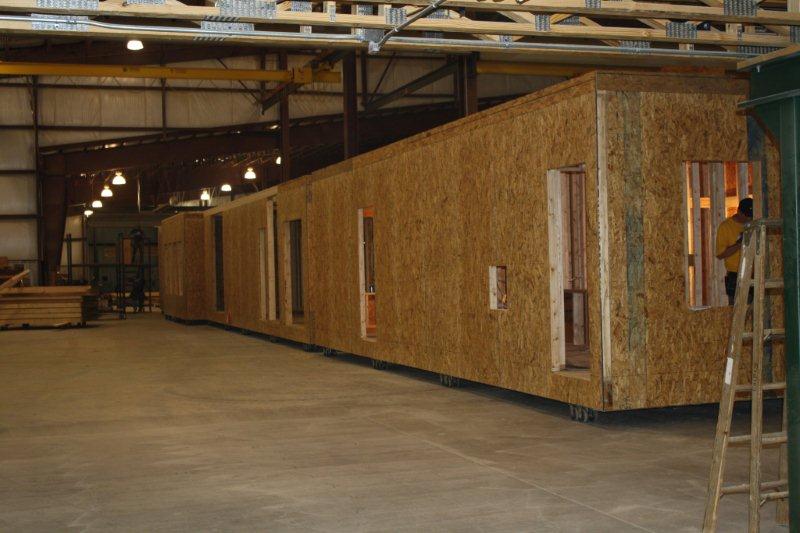
Another view of the same side, the modules behind it are Box #3 (the kitchen) and Box #4 (the living room)
.
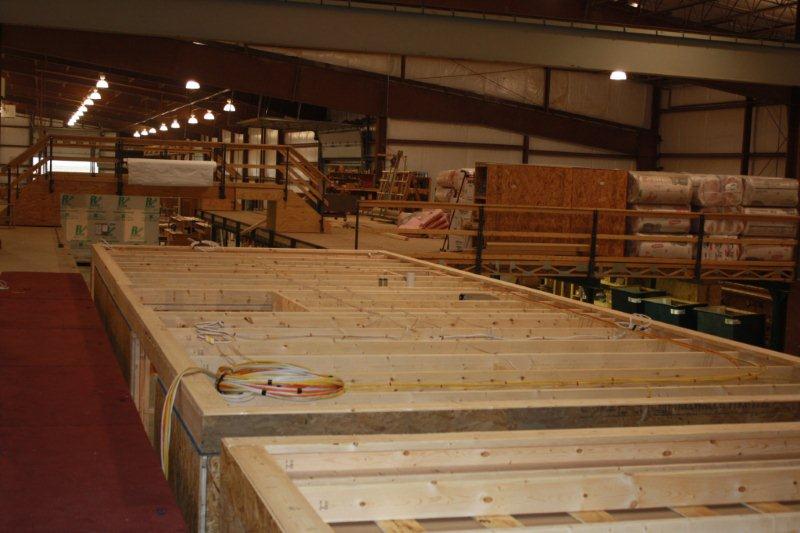
The box was at the part of the factory where there was a platform for working
on the top; Mindy went up and took a picture looking at the top of box #2. The opening is
the top of the elevator shaft. In the distance you can see box #1 in the finishing area (for paint and dry wall)
.
....
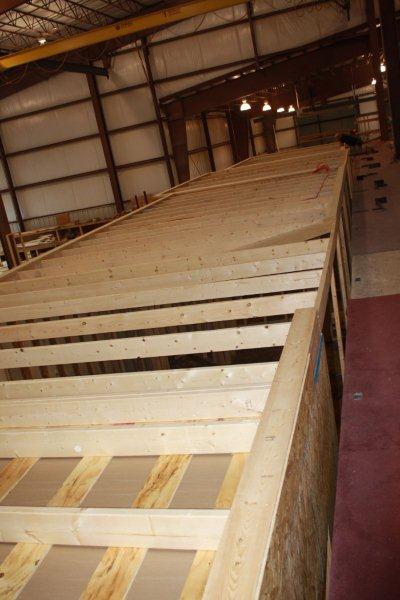 .........
.........
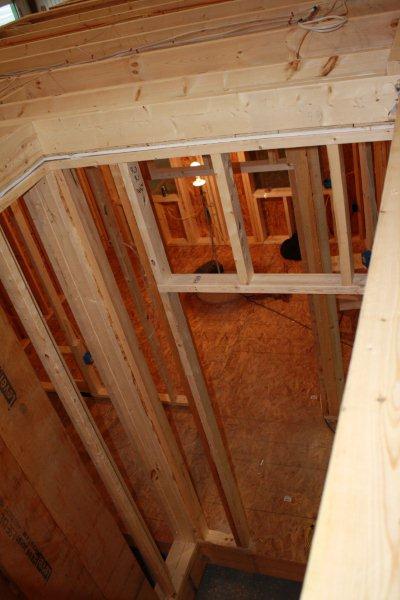
A couple of more overhead pictures; picture on the left is just looking down the top
of a couple of boxes; the picture on the right is looking in the elevator shaft
.
....
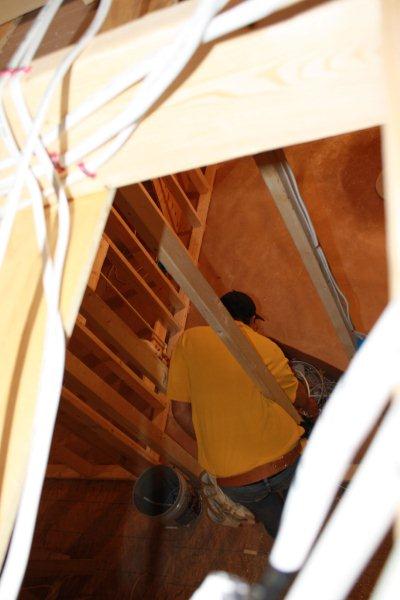 .........
.........
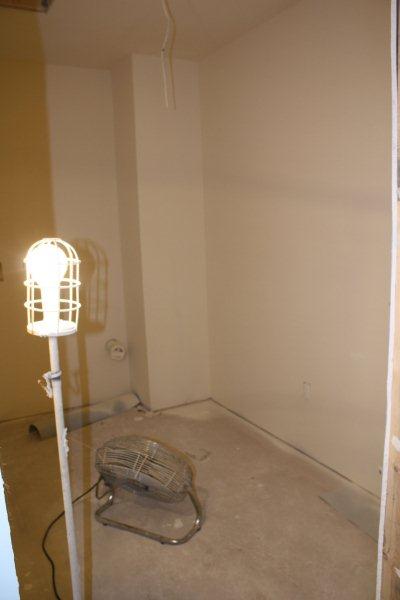
An overhead looking into the hallway; a picture of the laundry room painted
.
....
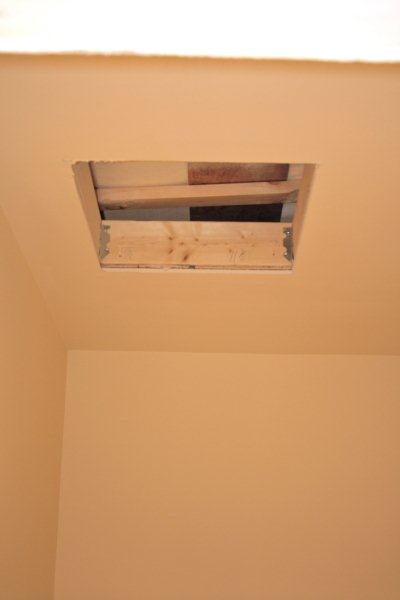 .........
.........
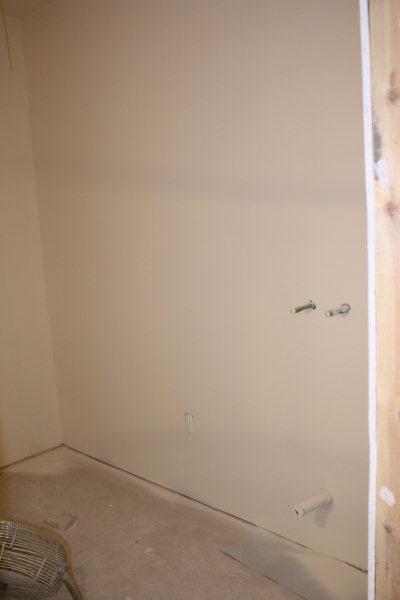
Couple more of the laundry room (with one picture showing the attic access)
.
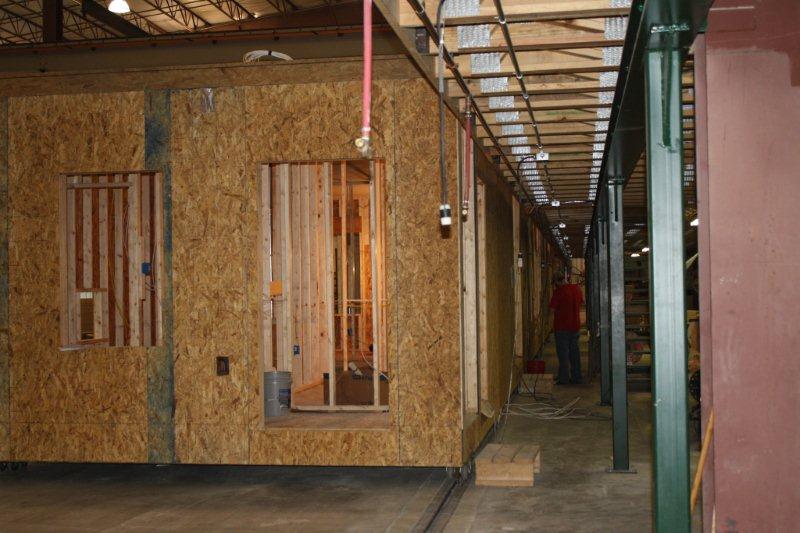
Back wall of the module (where the deck will be)
.
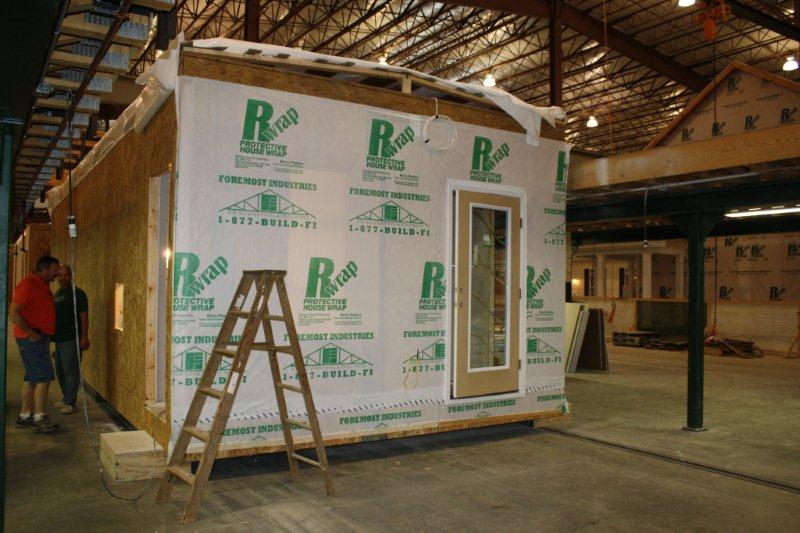
Same back wall view with Deck door installed
.
....
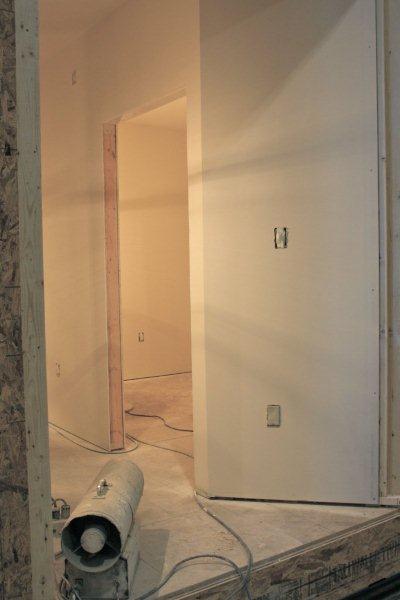 .........
.........
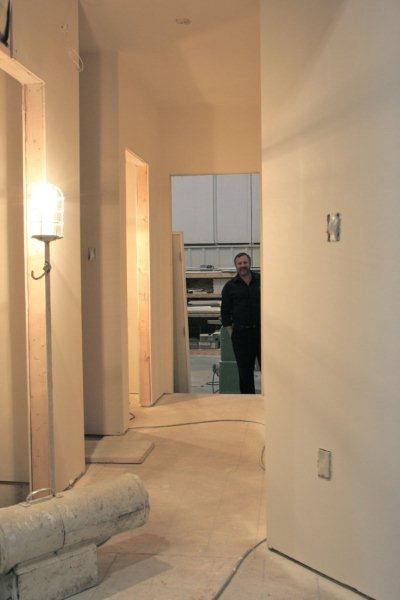
A couple of pictures looking down the hallway from the foyer to the bedroom
.
.
------------Third Box -----------
.
This is the third section that went down the line; It is the foyer/kitchen/sunroom
These pictures were taken during multiple visits to the factory -- never got back to the factory with the cabinets installed
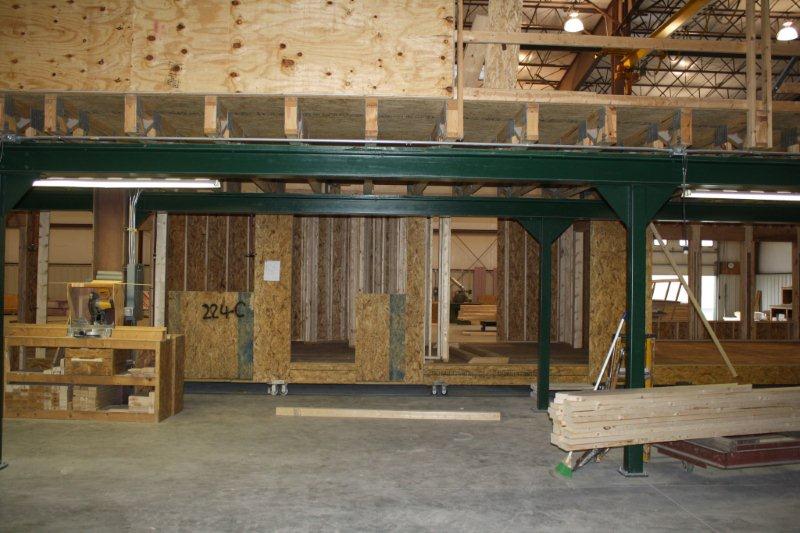
This is looking at the kitchen from the dining room; off to the right
is the foyer; then you see the path into the kitchen and off to the left --- In this picture you can also see how the factory has the upper
level to work on the top - this is where Mindy took the overhead pictures
.
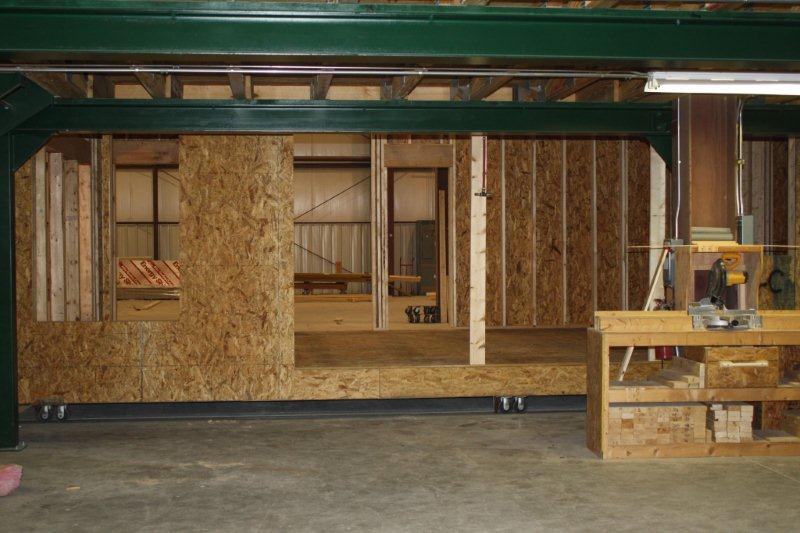
This is if you were looking from the living room; the opening to the left
is where the windows from the Sunroom will be -- the opening to the right is the transition from the living room to the kitchen
.
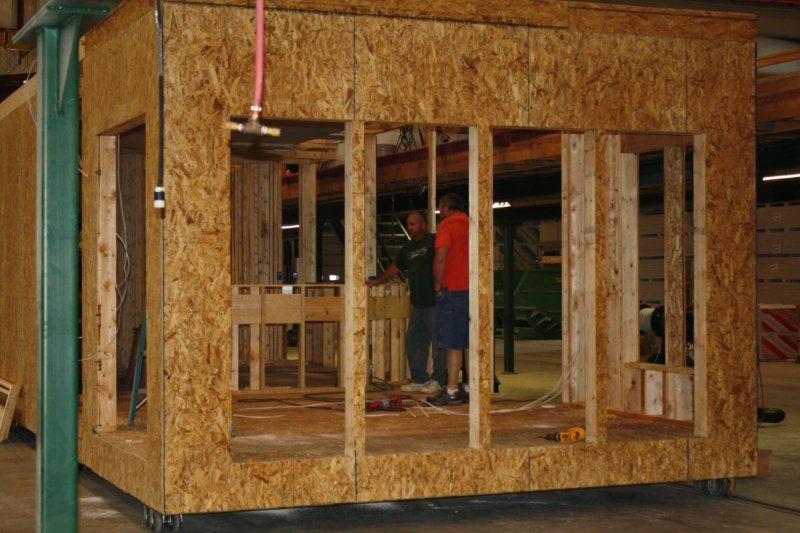
This is the back wall of the house looking into the sun room. The deck is to the
left in this picture and the big opening is where the sliding glass door to the deck will be
.
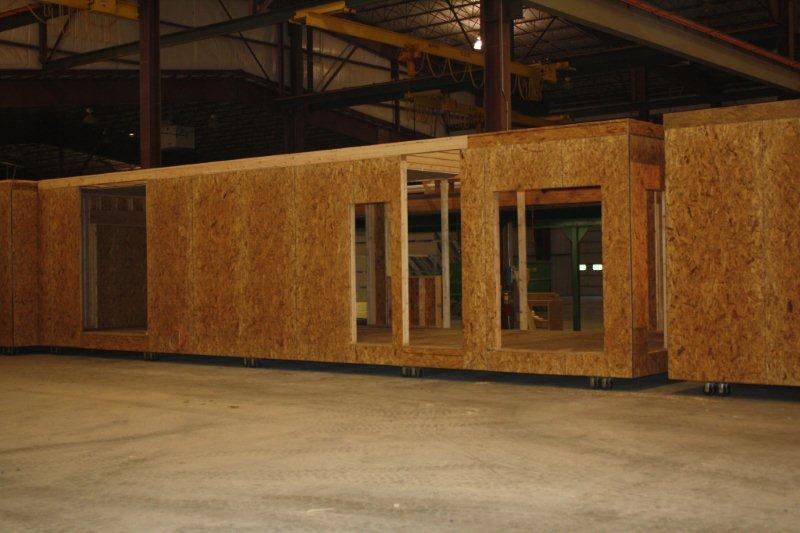
This is the wall that mates up to box #2 - the opening of the far left is where
the foyer connects to the back hall way; the next door opening is the door to the pantry; the next opening to the
right is where the kitchen/sun room transitions into the back hall; final opening is the sliding glass doors to the deck
.
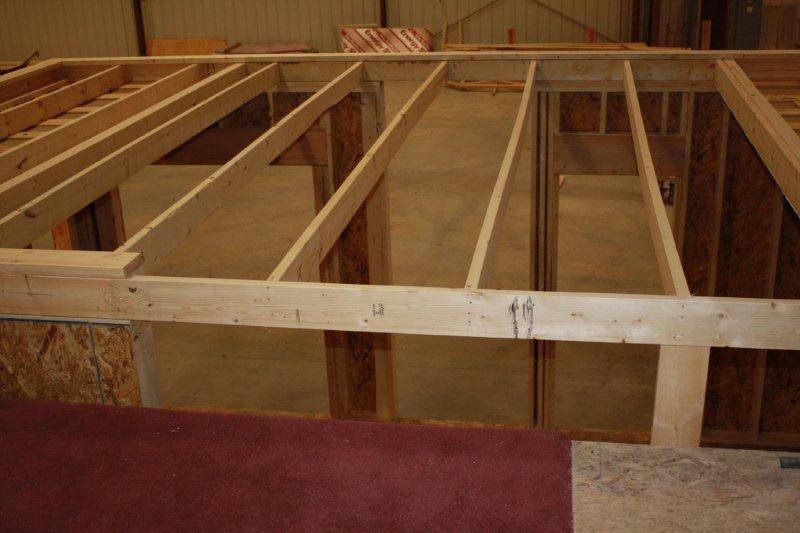
Mindy went "top-side" again - this is over the sun room looking at the hallway to the
left - the ceiling joists are so far apart because they are only temporary, this area of the ceiling will be vaulted
.
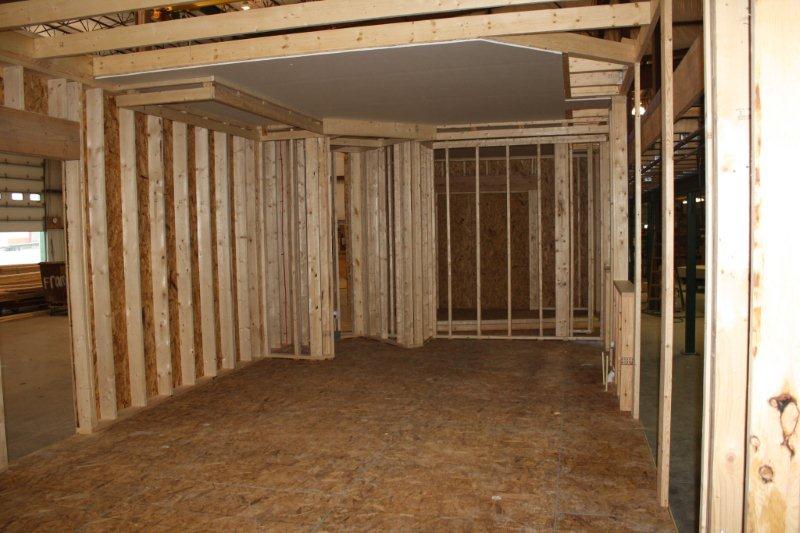
Standing in the sun room looking into the kitchen (island has not yet been framed in)
.
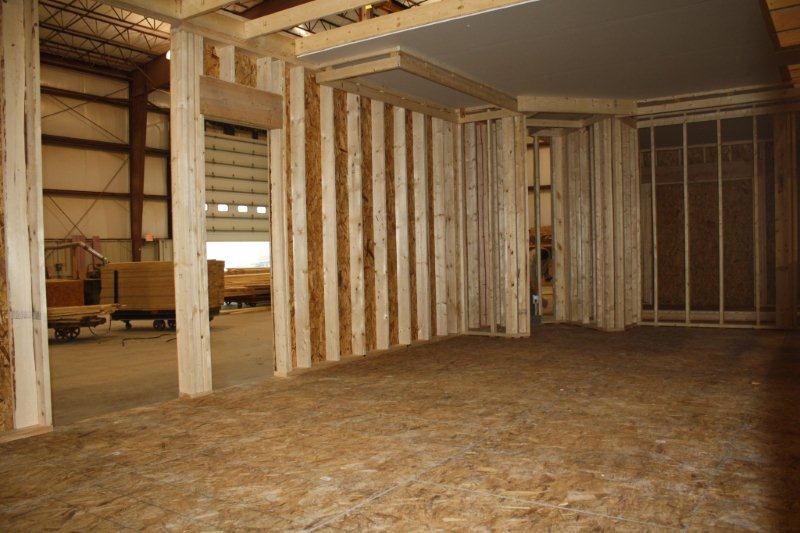
Another view from the sun room; looking to the left is the opening to the back hallway
and the pantry door is to the right
.
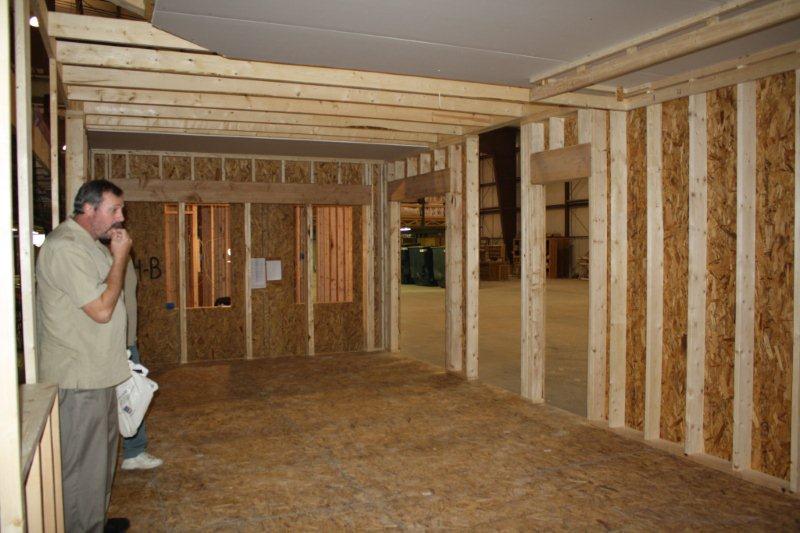
I'm standing right where the island corner will be looking toward the kitchen counters
Sun room is off to the left. The three openings across from me (from left to right) are: Sliding glass to the deck,
opening to the hallway and the pantry door
.
......................................
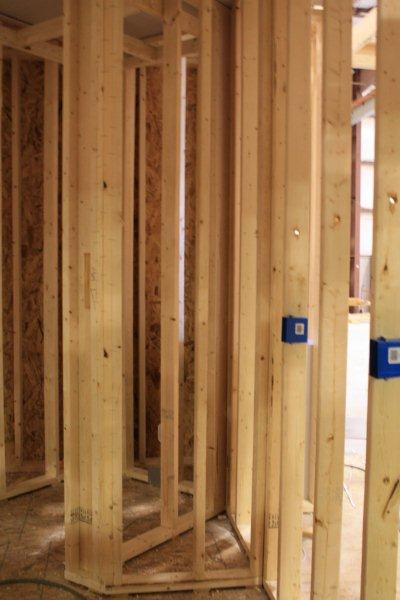
Off to the right in this picture is the cavity where the refrigerator
will go - it can be seen better in upcoming pictures
.
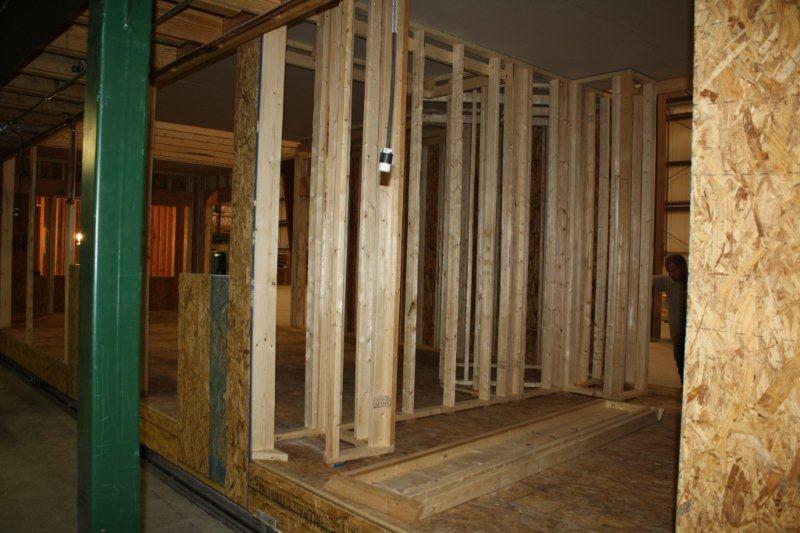
This is looking into the foyer from the "Mud Room/WIC"
off the right side of the front door- you can see part of the wall laying on the floor;
it will be installed "in the field"
.
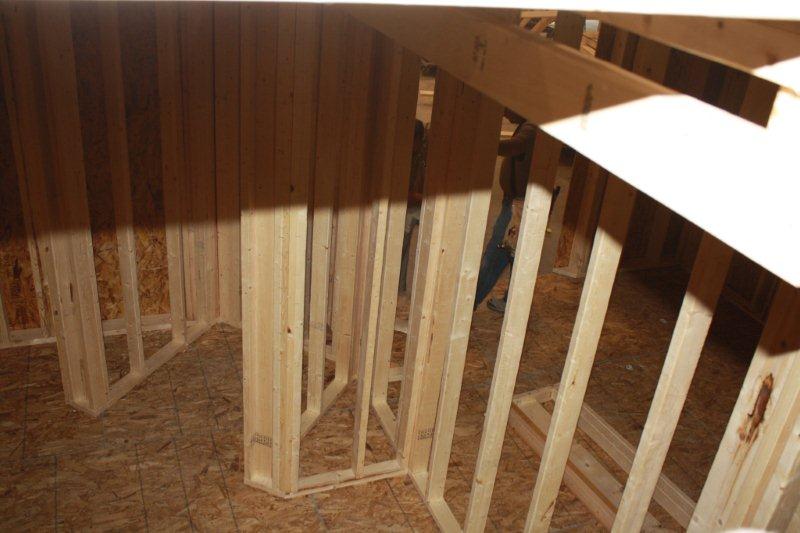
Another "top-side" picture - this is looking down on the refrigerator cavity
.
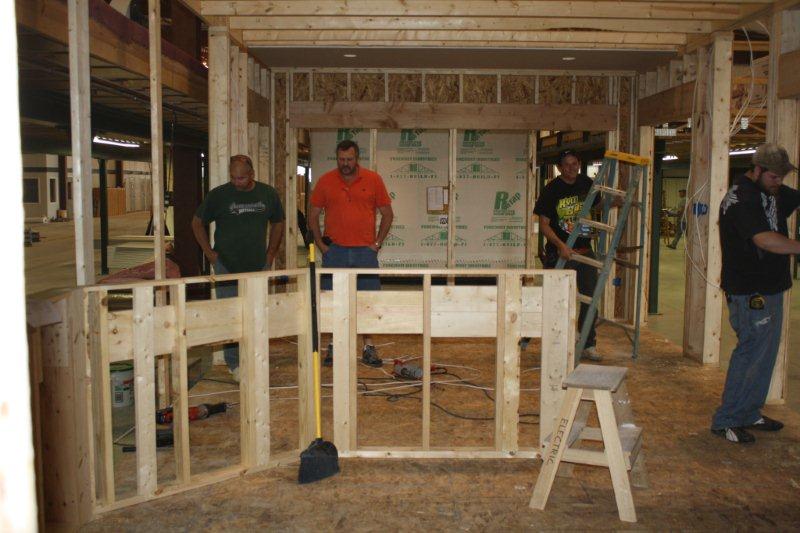
They're just starting to frame the island - Ed and I are
standing in the hallway/sunroom
.
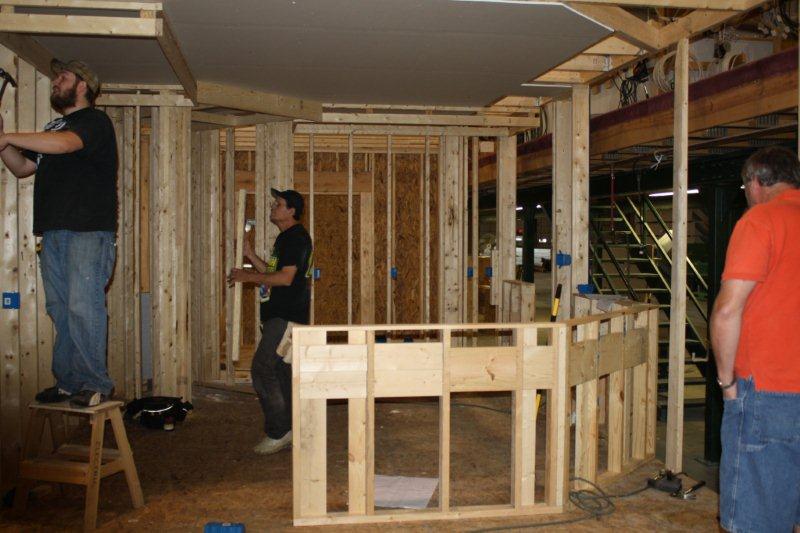
The electricians working on the wiring in the kitchen
view is from the sun room
.
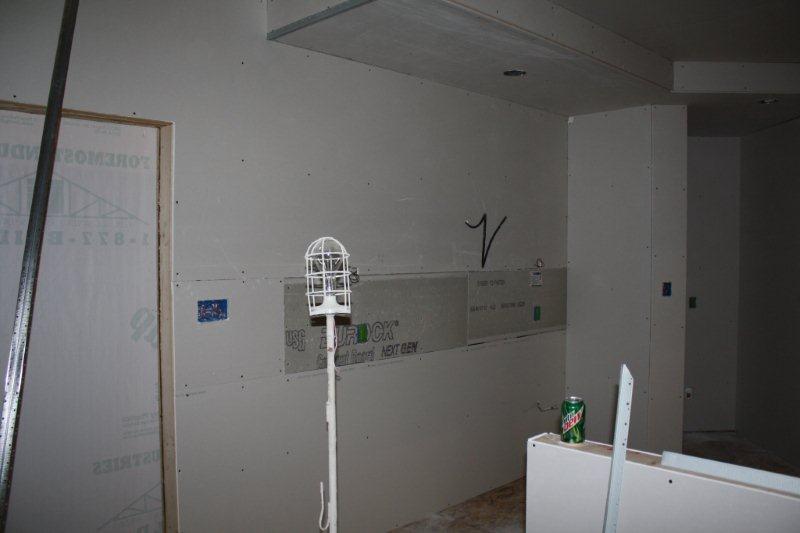
Just starting to sheet rock - you can see the
Durock in the wall so the "backsplash" can be tiled
.
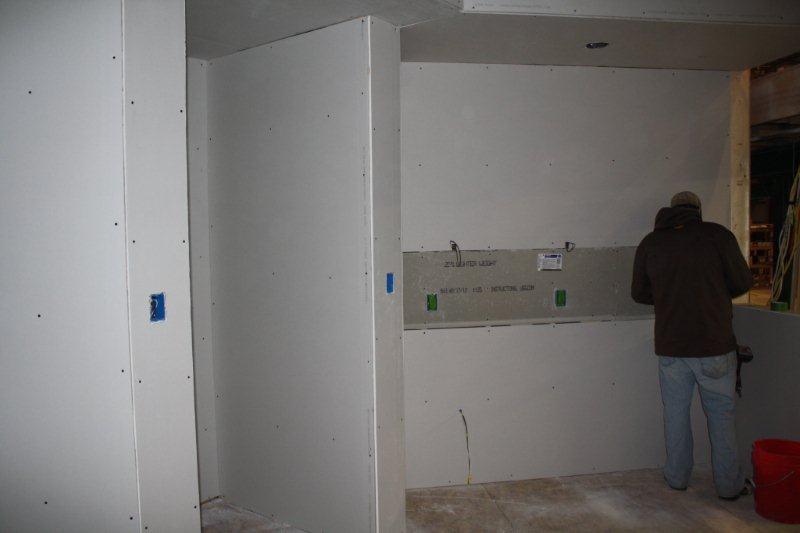
The refrigerator cavity and the walls for countertop to the left
.
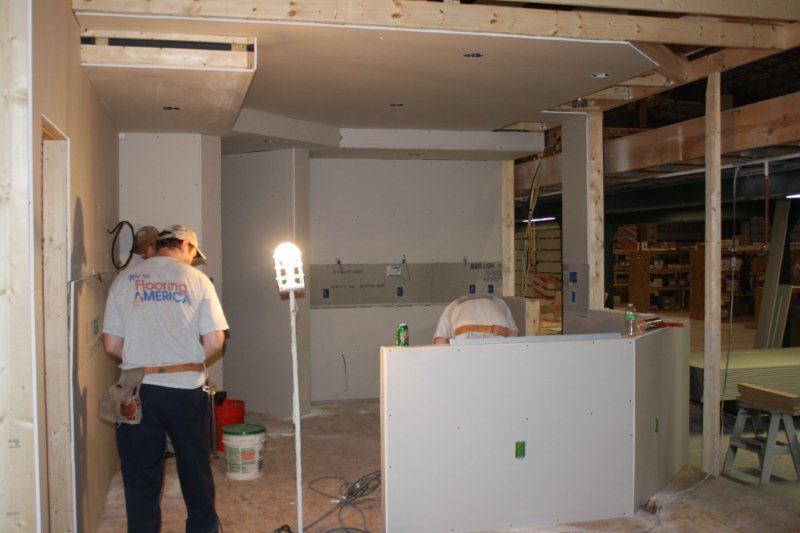
View from the sun room- can see the whole kitchen
.
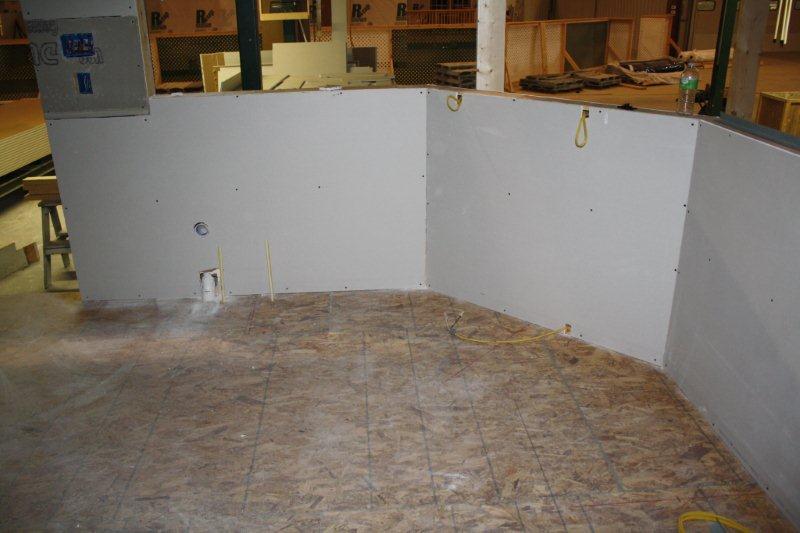
Standing in the middle of the kitchen looking at the island area --
It becomes an island when the base cabinets get installed
.
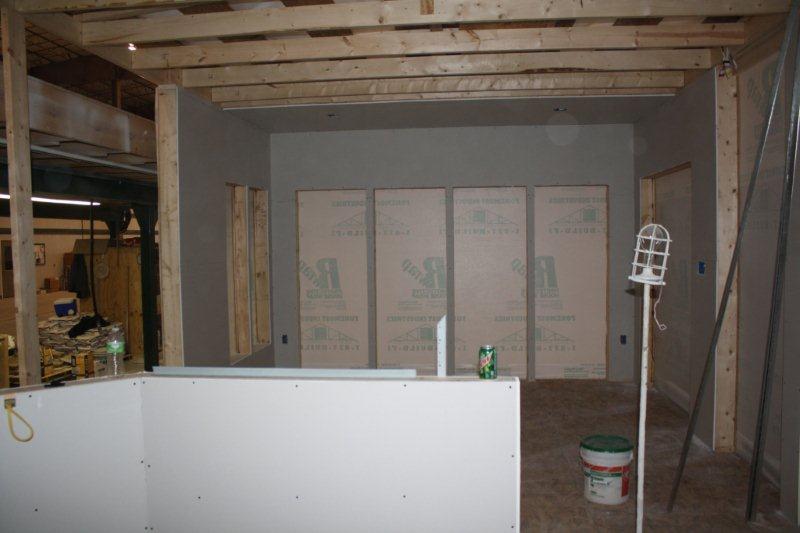
Standing in the kitchen looking into the sun room
.
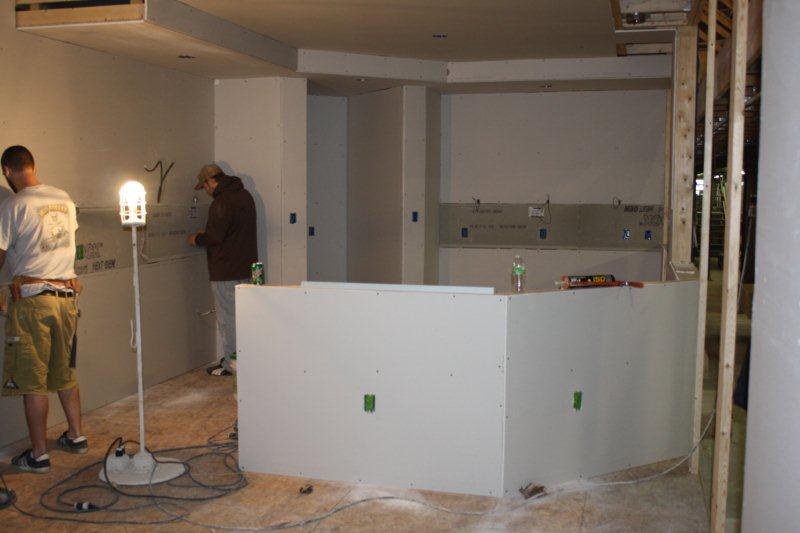
Another view from the sun room
.
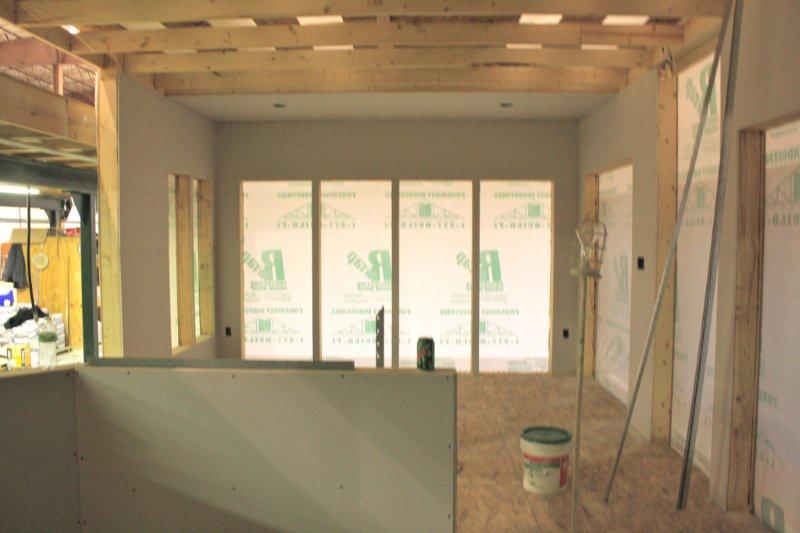
Looking into the sun room; the opening off to the left
will be looking into the living room
.
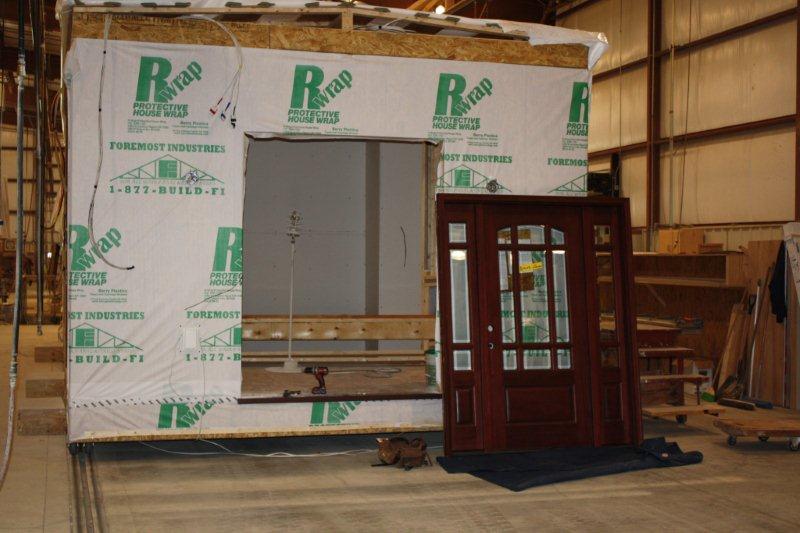
The front wall of the module - getting ready to install
that 900 lb door (at least if felt like 900 lbs last time I moved it)
.
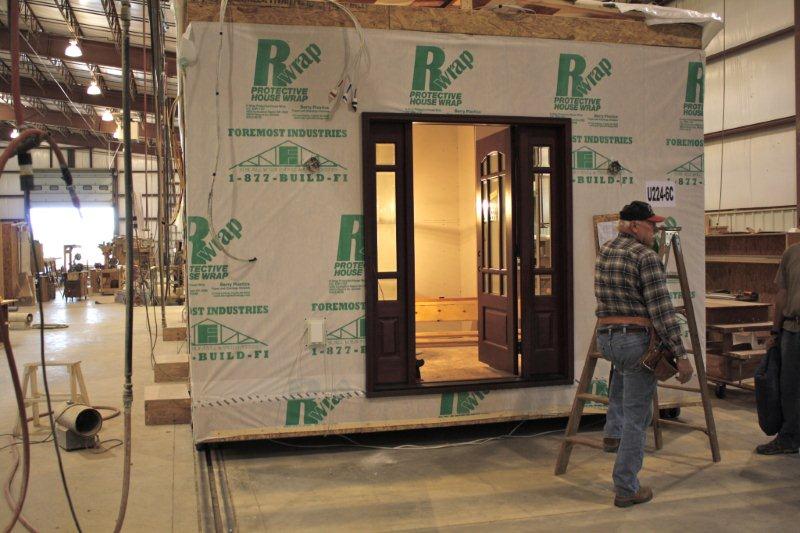
The front door installed!!!!
.
.
------------Final Three Boxes -----------
.
There are not a lot of pictures for these last three boxes;
we only went to the factory only a couple of times while they were in work
.
------------Fourth Box -----------
.
This is the fourth section that went down the line; It is the Living Room
.
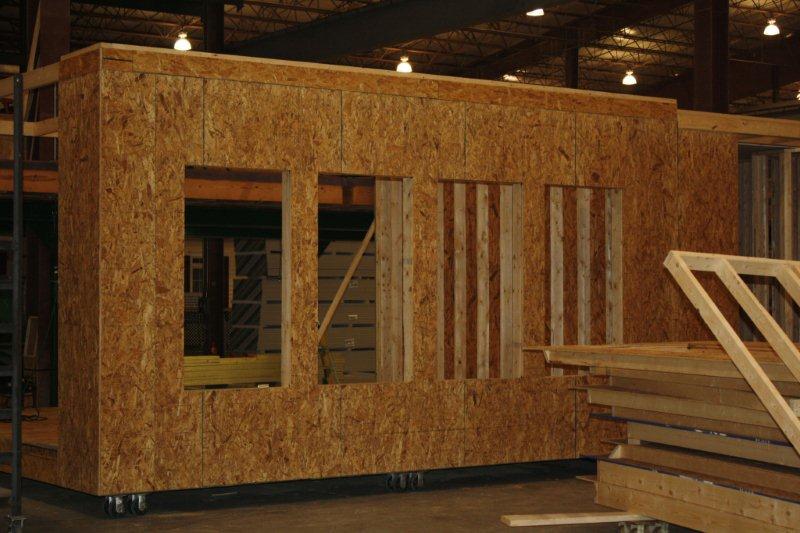
Looking at the back wall of the Great Room
.
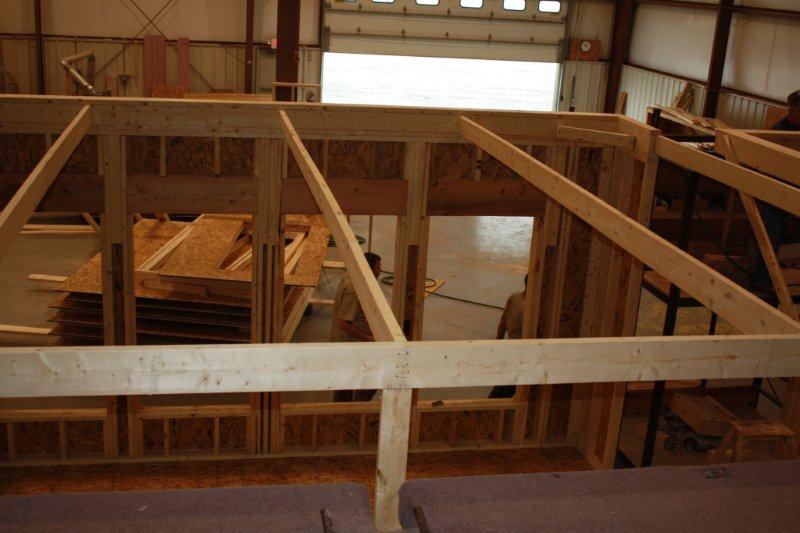
Top side picture of the Great Room; temporary ceiling joists;
the ceiling will be vaulted
.
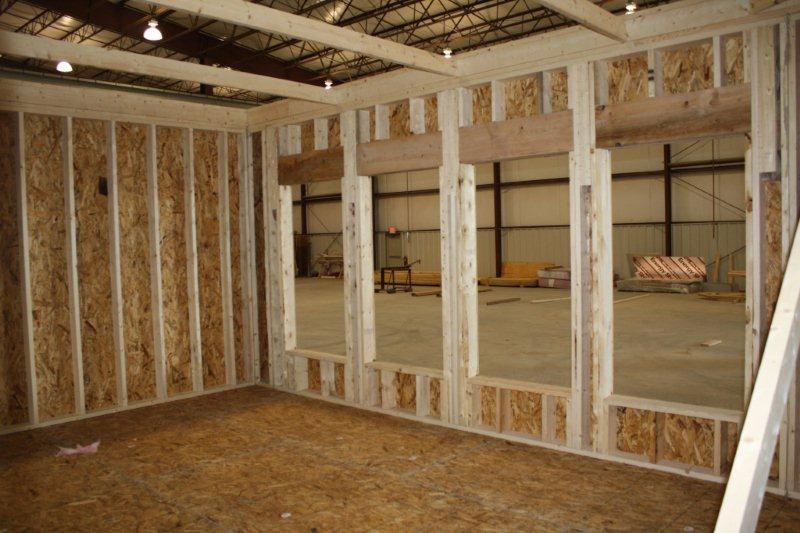
View from the kitchen; windows on the right are a view
to the creek; wall on the right is where the fireplace will go
.
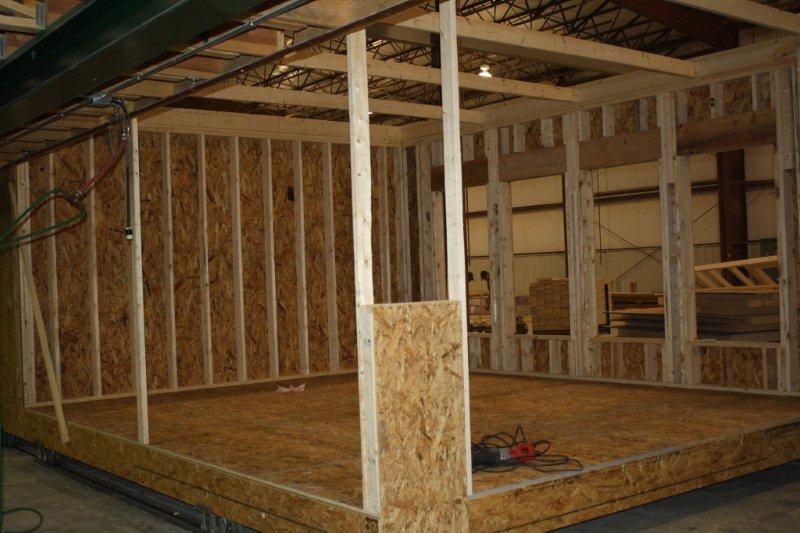
This view shows the whole great room
.
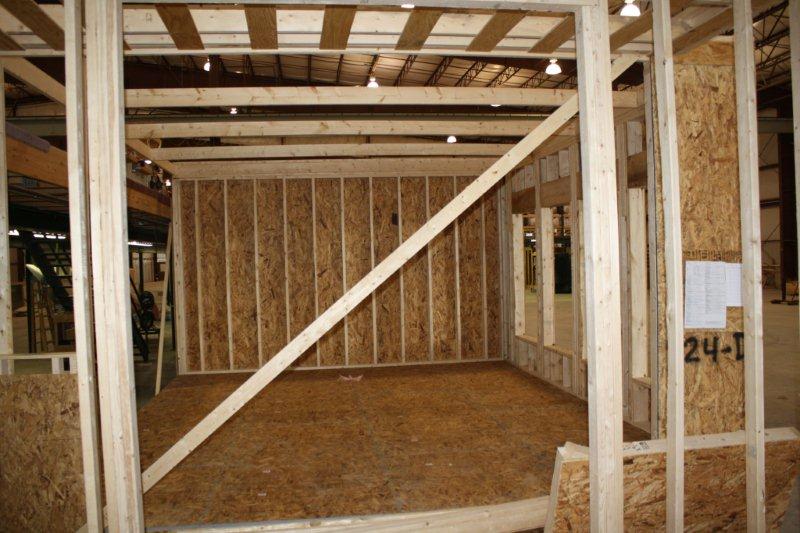
View from the kitchen
.
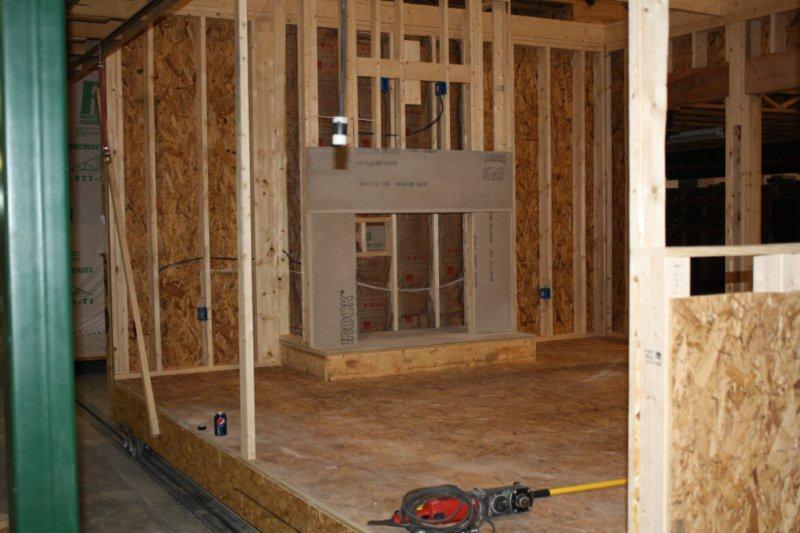
Looking from the hallway/dining room side; the fireplace is framed in this this picture
.
------------Fifth Box -----------
.
This is the fifth second section that went down the line; It is the Dining Room
.
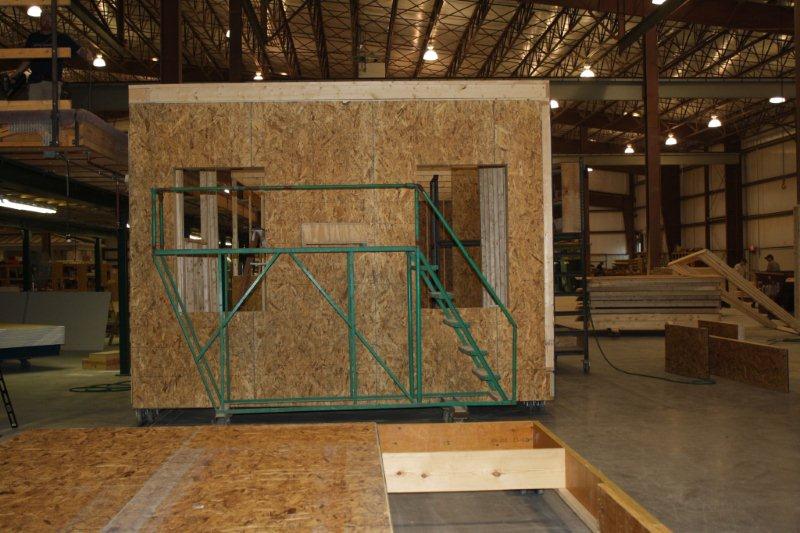
Outside wall of the dining room;
this wall looks out to Mindy's parents house
.
......................................
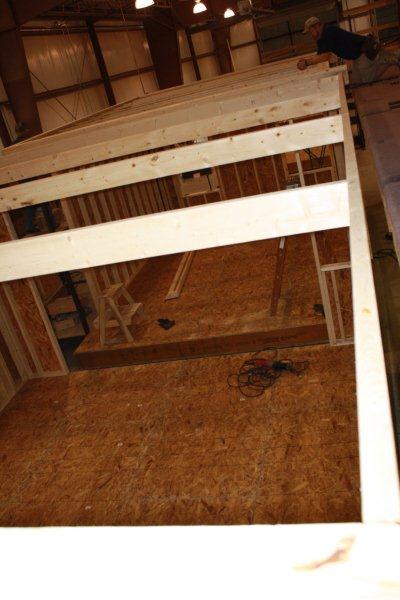
Looking down from the top of the dining room
.
.
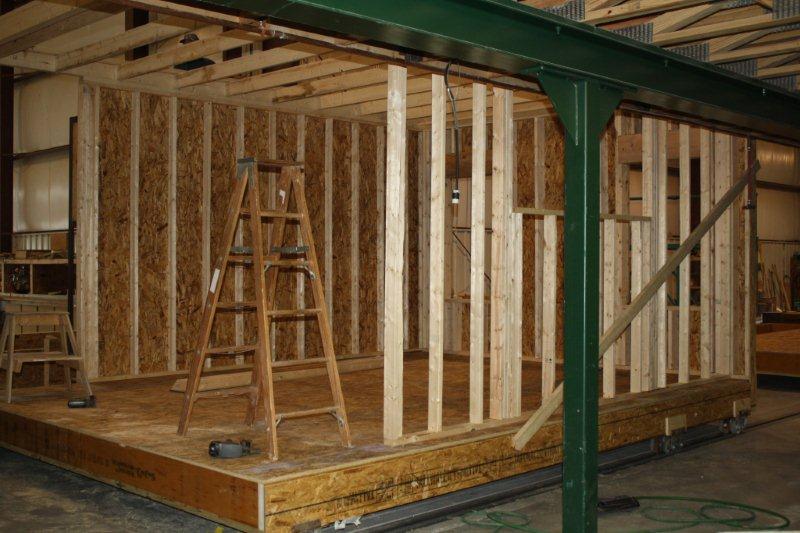
The hallway is the open space on the left - the opening
is the "pass-through" from the dining room to the great room. This opening
was too high; it was moved down per the plans
.
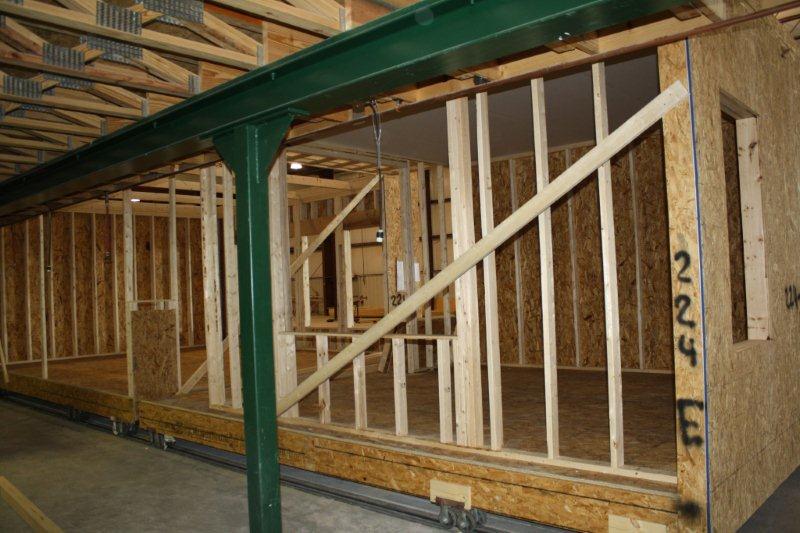
This picture shows the opening corrected.
.
------------Sixth (and last) Box -----------
.
This is the sixth section that went down the line; It is the Mud room (or WIC as it is called in the plans)
......................................
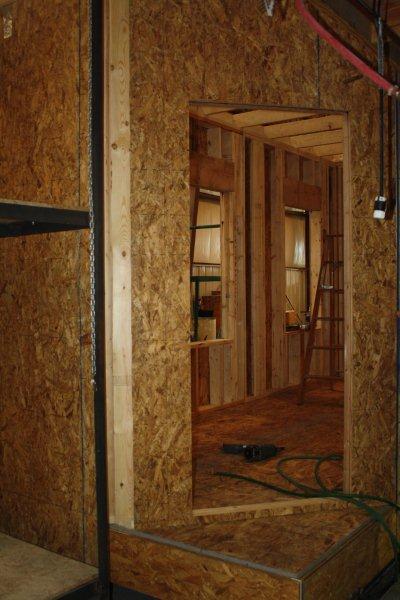
This is the entry to the Mud/Room/WIC; this is basically
just to the left of the foyer as you come in the front door
.
.
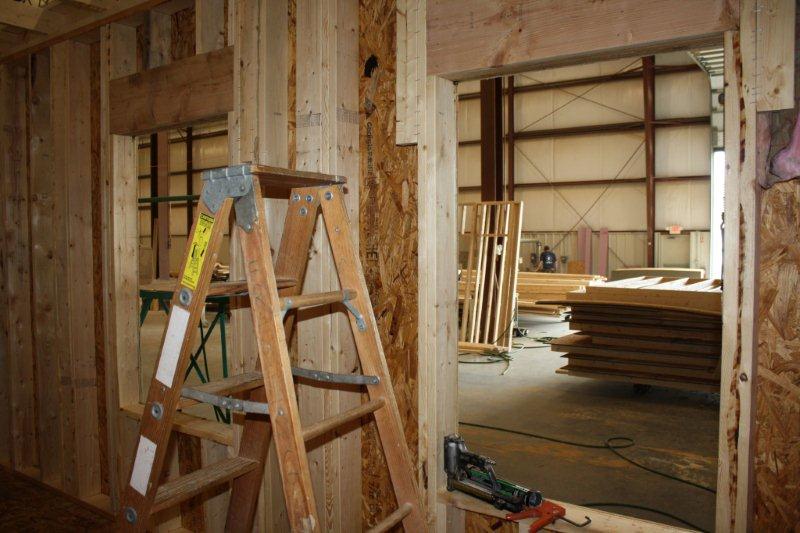
This is standing in the WIC looking out the front of the house
.
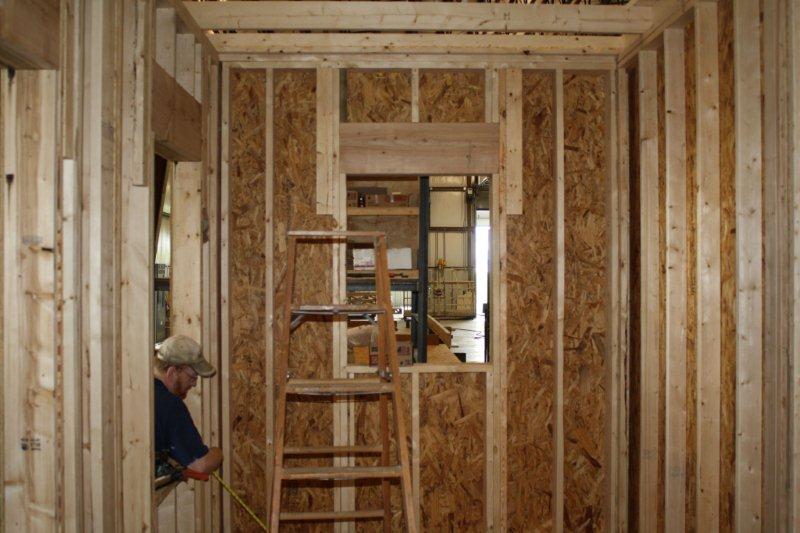
The small window looks out of the side of the house
towards Mindy's parents house
.
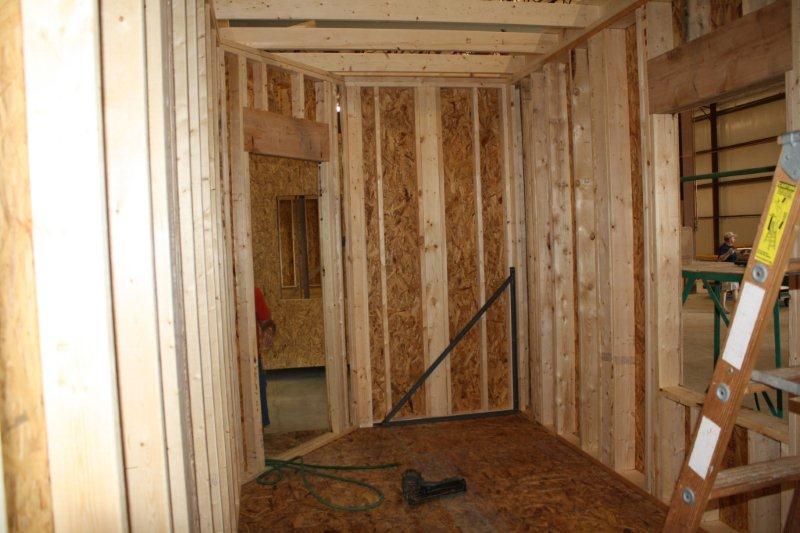
This is standing in the WIC looking out toward the foyer