

















Walls have arrived
.
March 15, 2012
.
------------Preps and Set-up------------
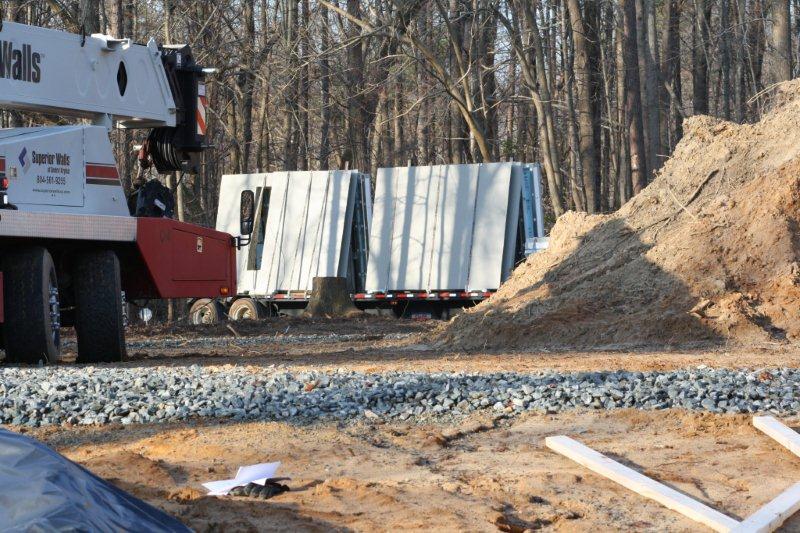
Crane just backed in and you can see one of the trucks on the road
.
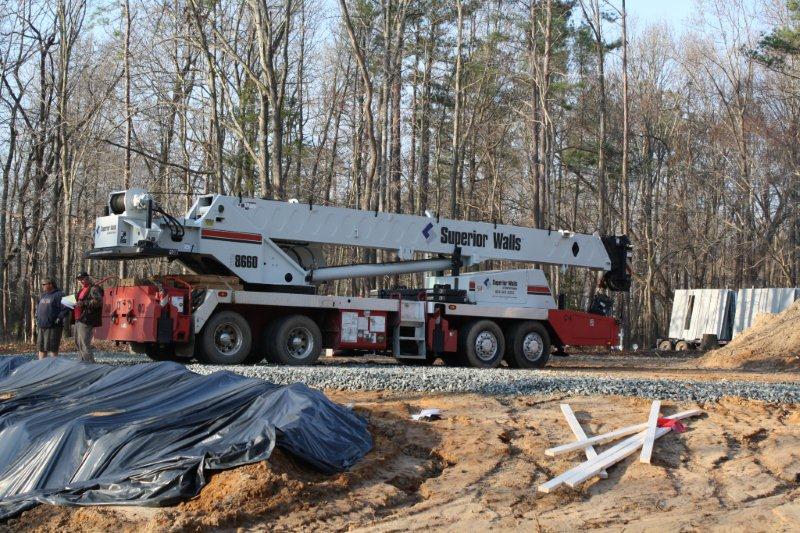
There's the Crane getting situated
.
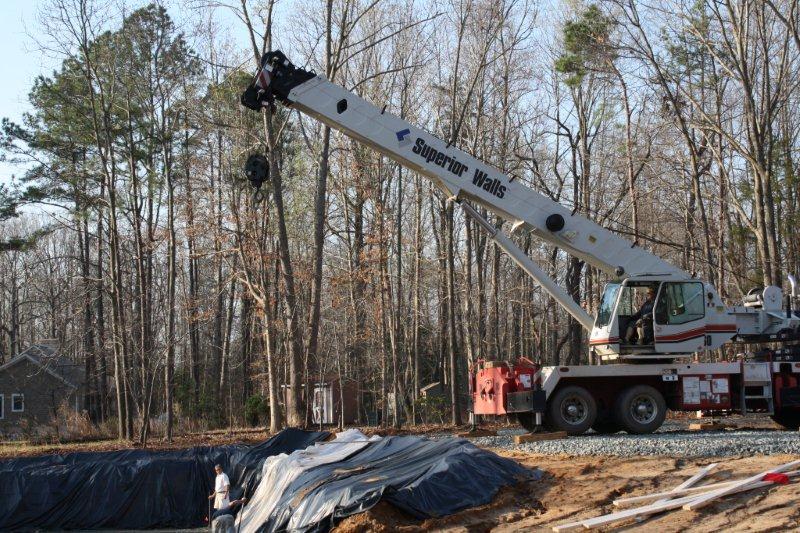
Crane's got all his "feet" down and got the boom up
.
........................
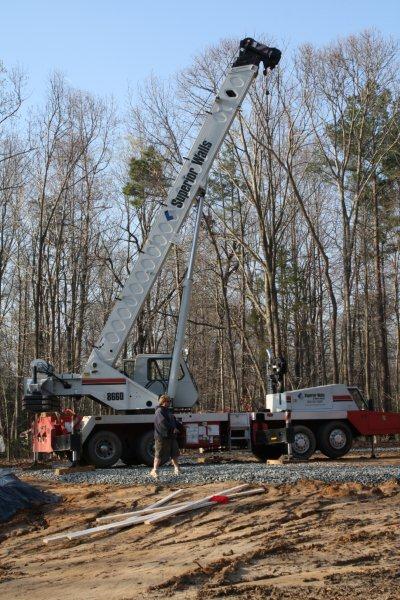
Another shot of the crane - that's the crane operator walking in front of it
.
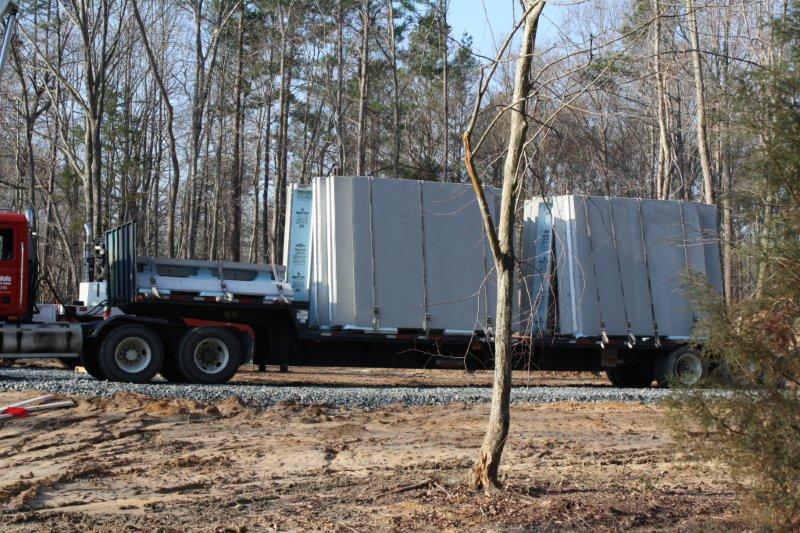
Truck #1 - just pulled into the driveway next to the crane
.
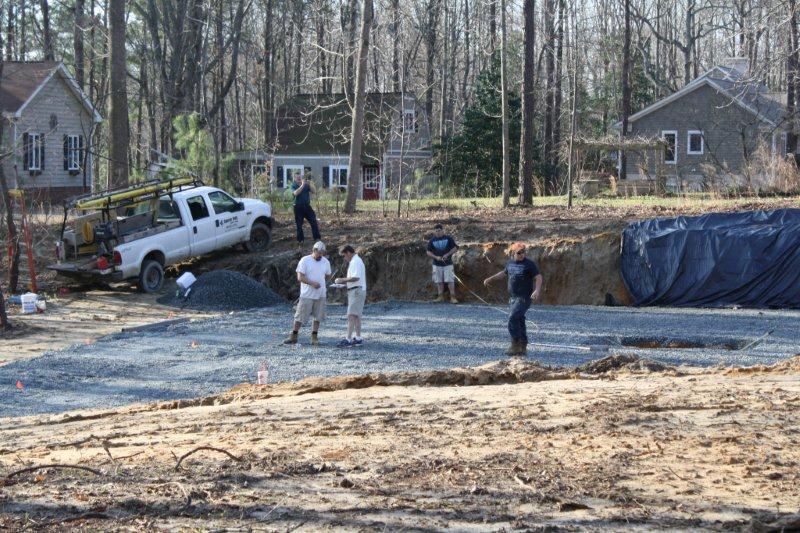
The guys are down in "the hole" prepping for the walls
.
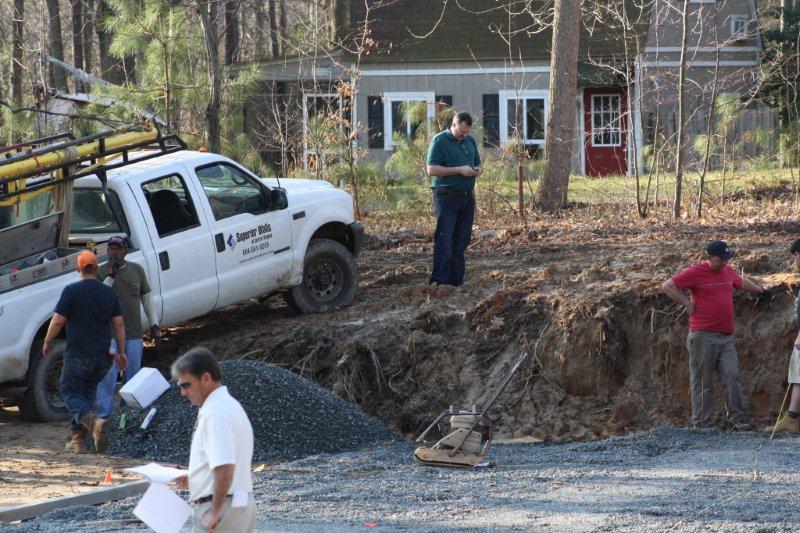
More prep work; me on the hill next to the truck on the Blackberry
The guy in the shirt is the saleman (David)
.
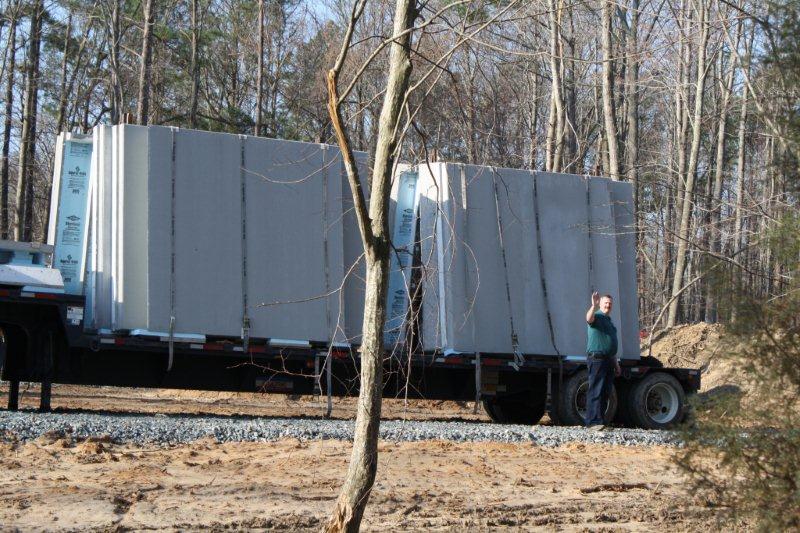
"Posing" by the walls
.
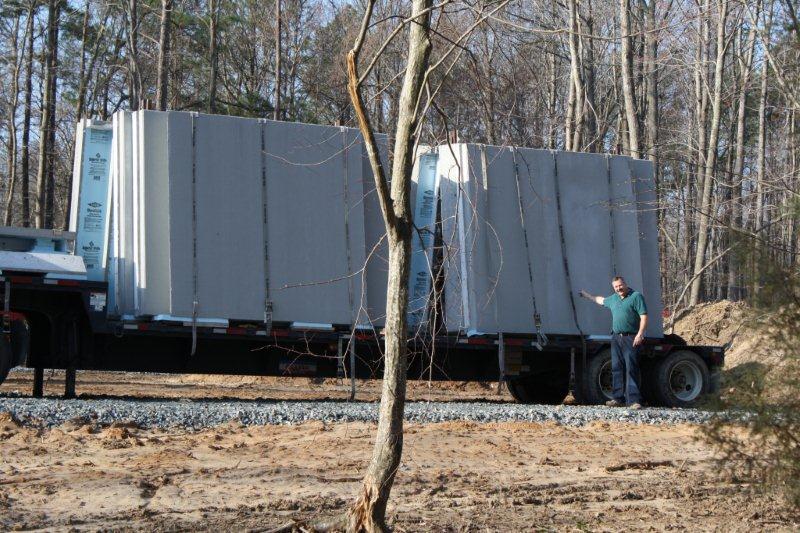
I've given the final OK so now the can start "setting walls"
.
.
.
The First Panel
This panel on the front of the house on the left hand side
.
.
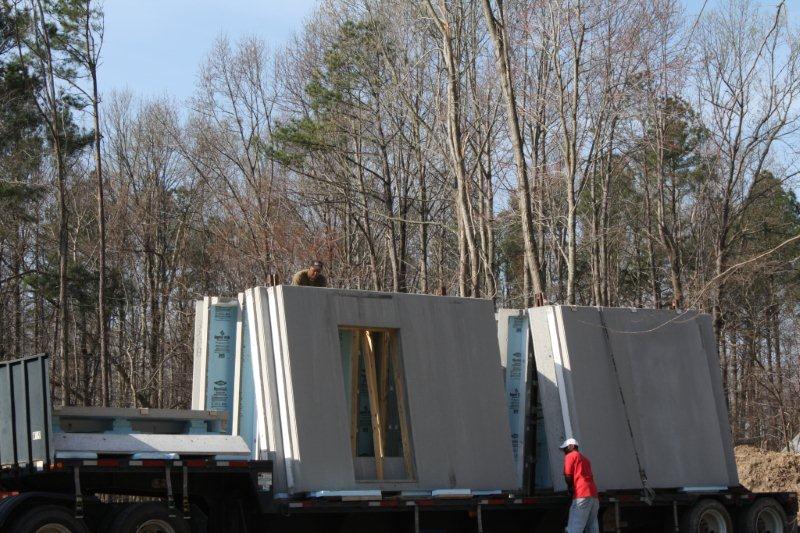
They're getting ready to "pick" the first panel
.
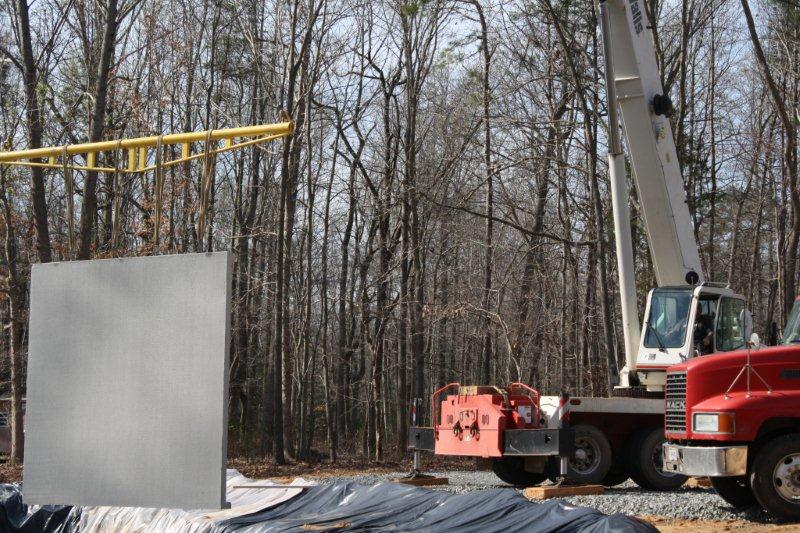
First panel is "on the way"
.
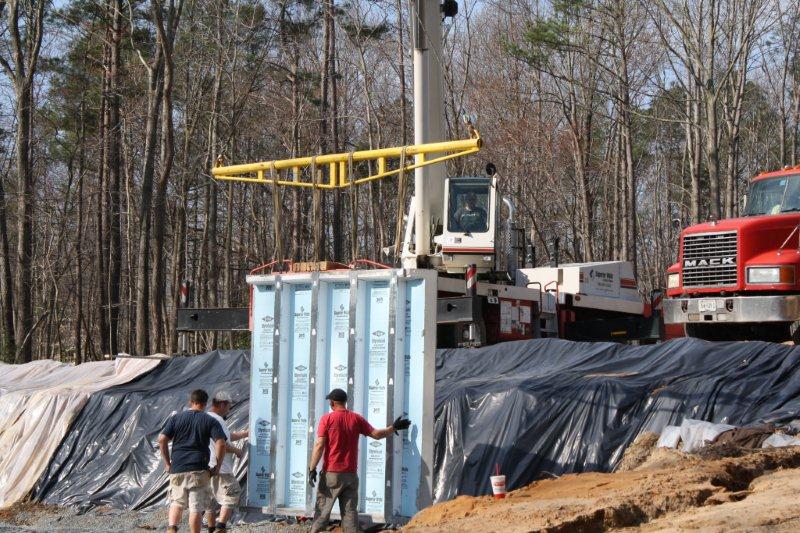
Setting the panel in place
.
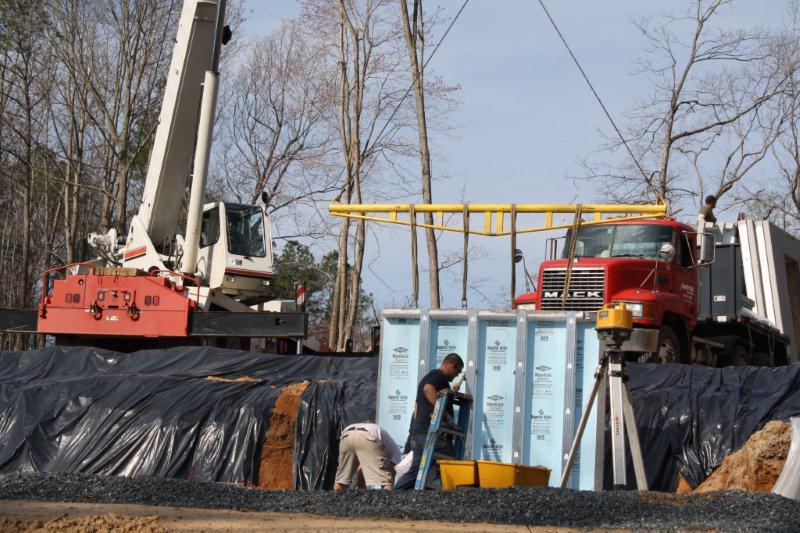
Getting the panel "plumb" and securing it
.
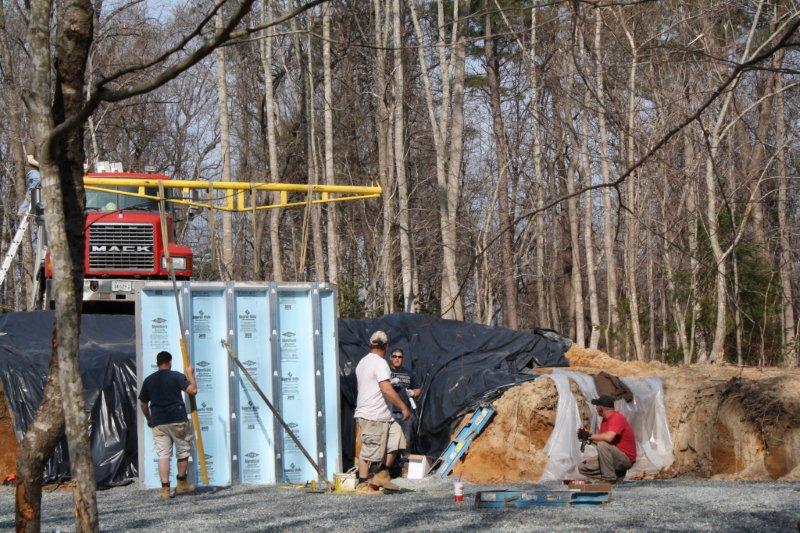
Panel's all secured getting ready for number 2
.
.
.
The Second Panel
.
This is the panel on the left side wall towards the front of the house
When it is installed the house will have the front left corner
.

Hooking up the wall
.

Picked up off of the truck
.

On its way
.

It getting closer
.

Almost there
.

Setting the wall
.

Getting it set and bolting them together
.

First corner is complete - 11 more to go (yes 11)
.
.
The Third Panel
.
This panel is the front of the house - it attaches to the left front corner panel
.
.
........
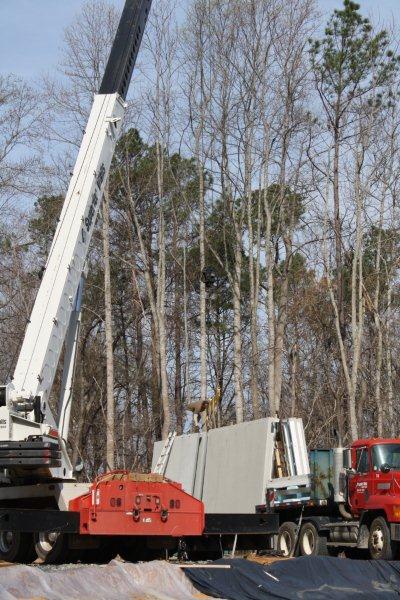 ........
........
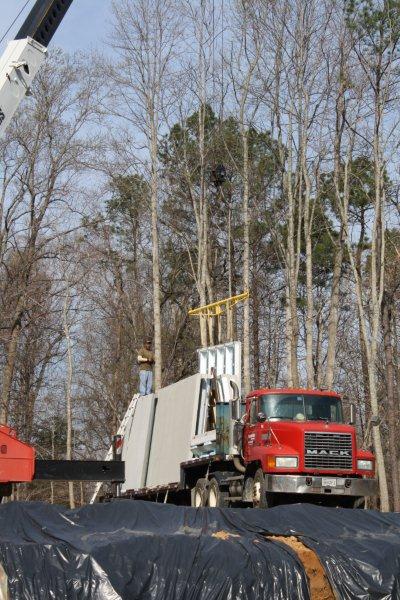
A couple of pictures of the panel being "picked" off of the truck
.
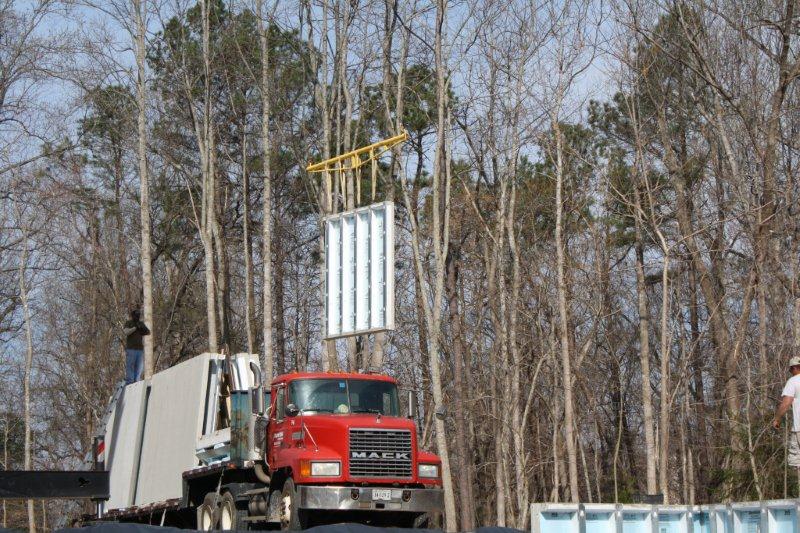
Off the truck and on its way
.
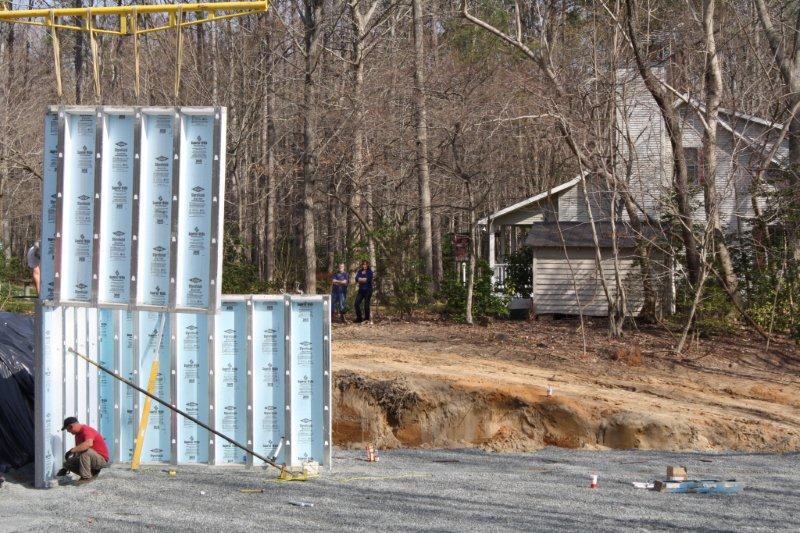
Its over the hole in the ground
.
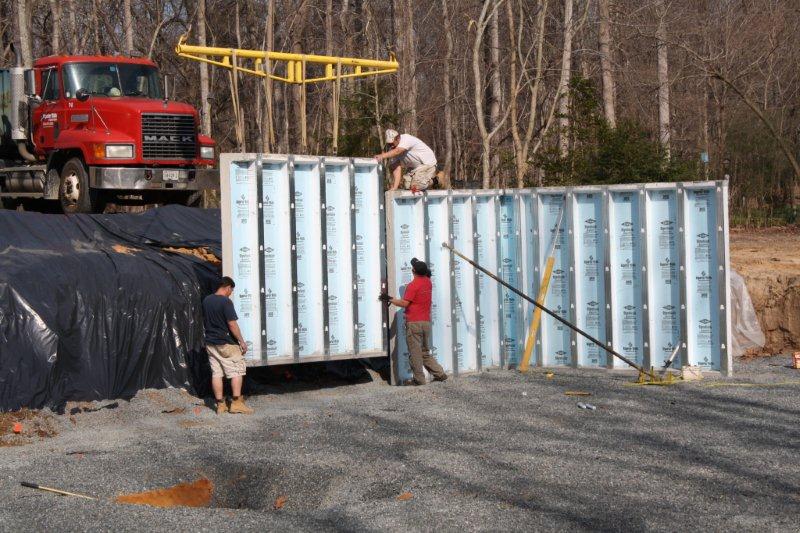
.... almost there
.
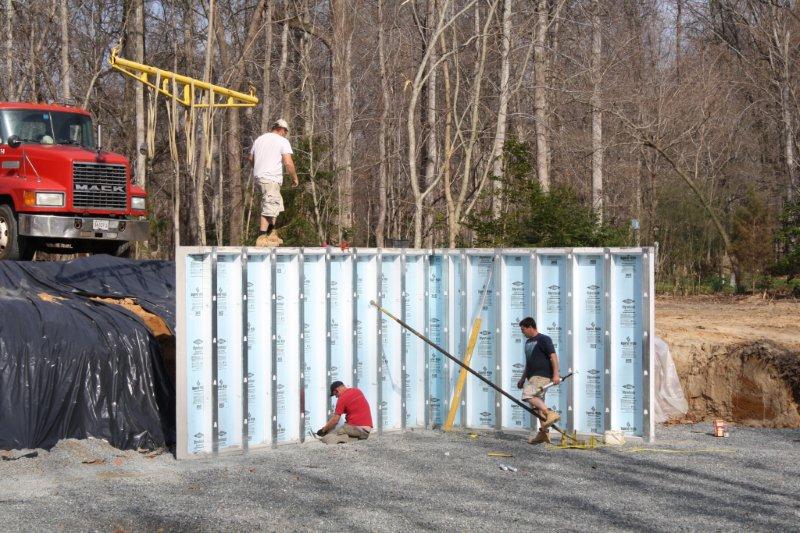
All bolted up - 3 panels now installed
.
.
.
.
The Fourth Panel
.
This panel is the second panel on the left side - the opening is the side entry door to the basement
.
.
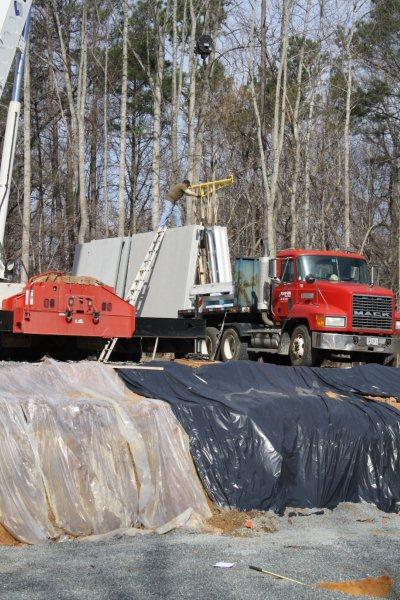
Hooking up the panel
.
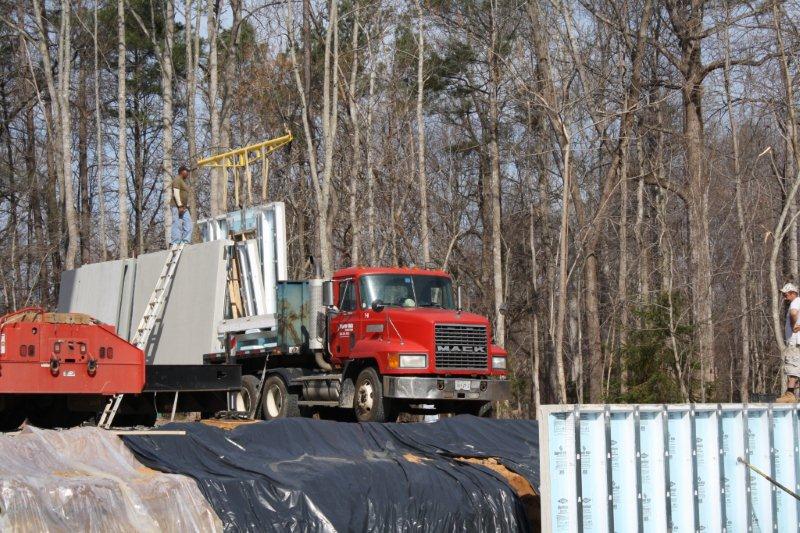
The panel coming off of the truck
.
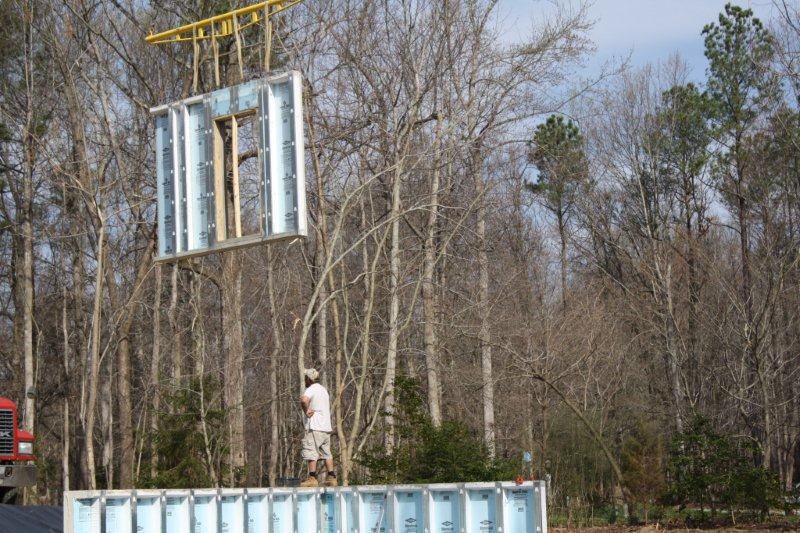
On its way
.
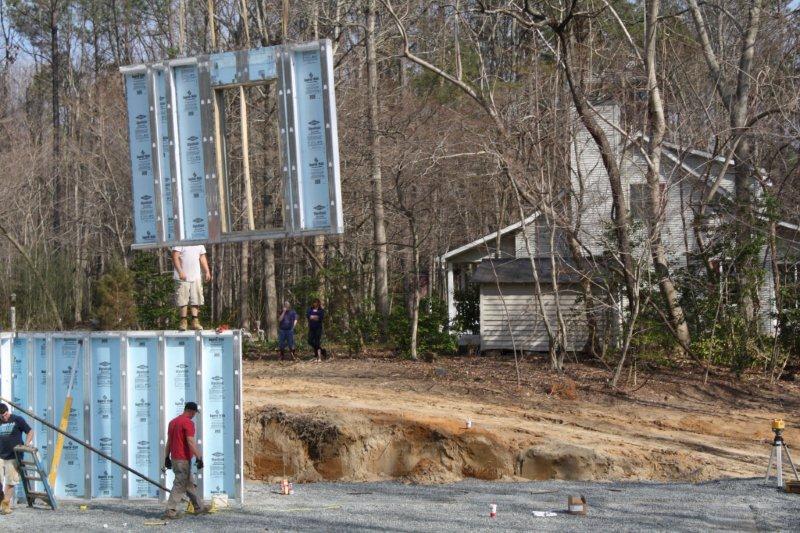
Getting close
.
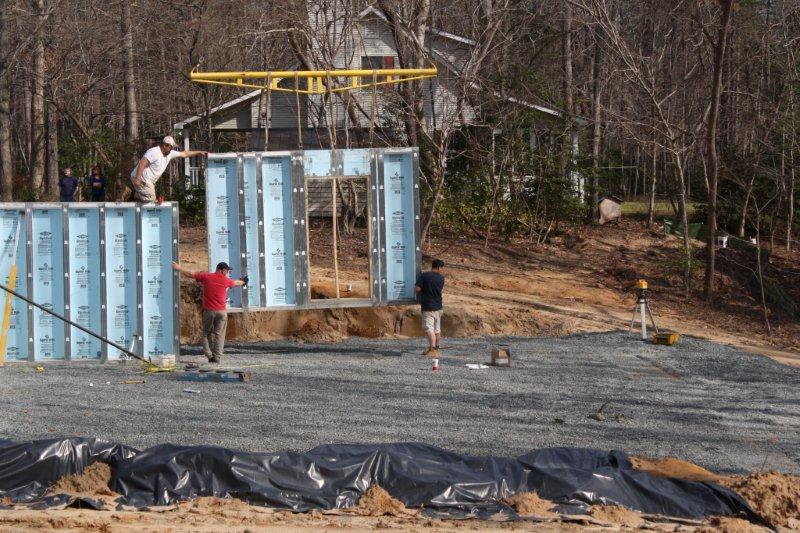
Just about there
.
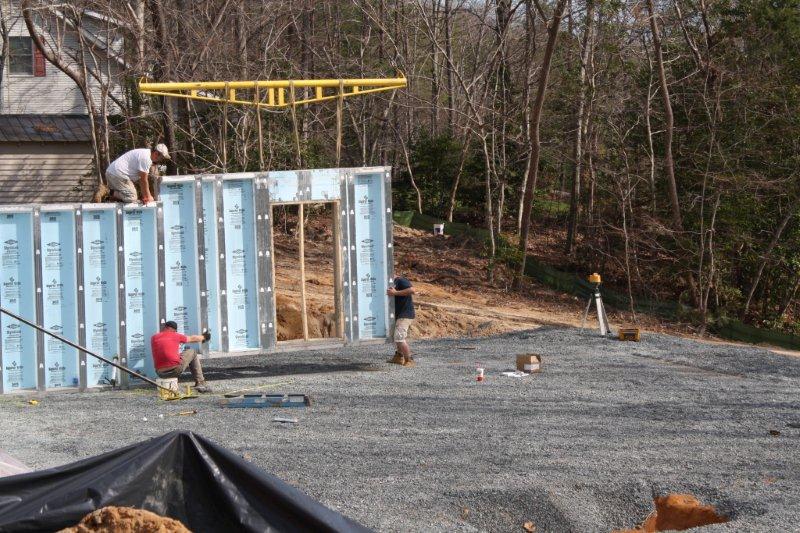
Moving into the final place
.
.
The Fifth Panel
.
.
.
.
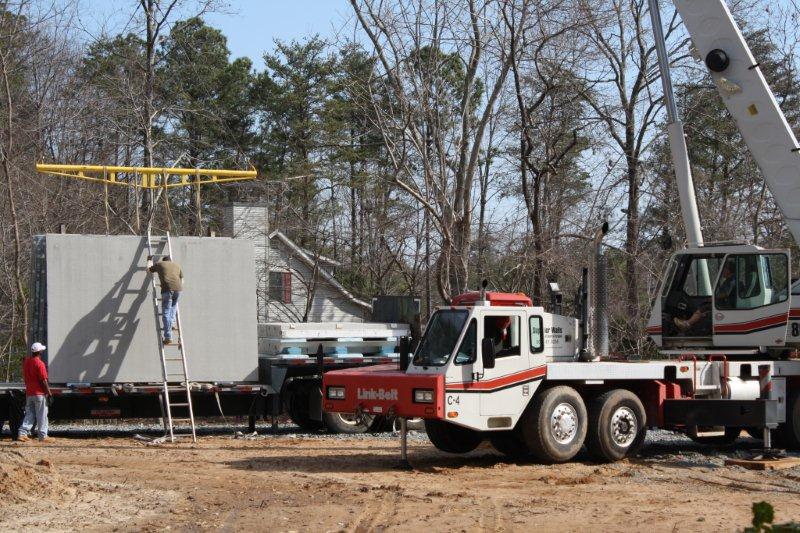
.
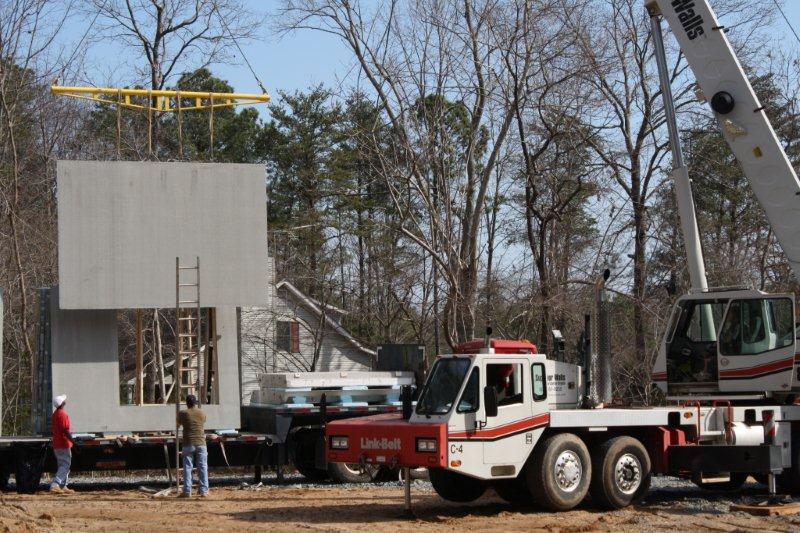
.
........................
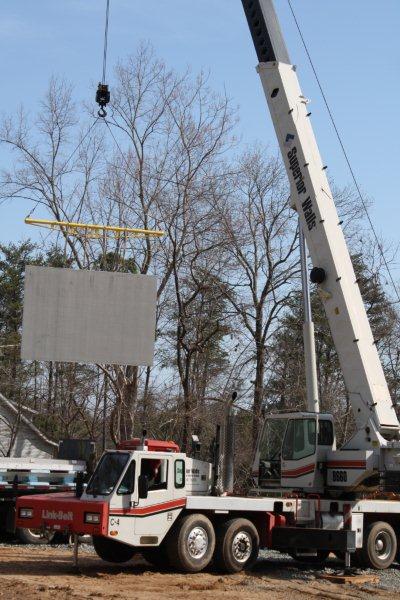
.
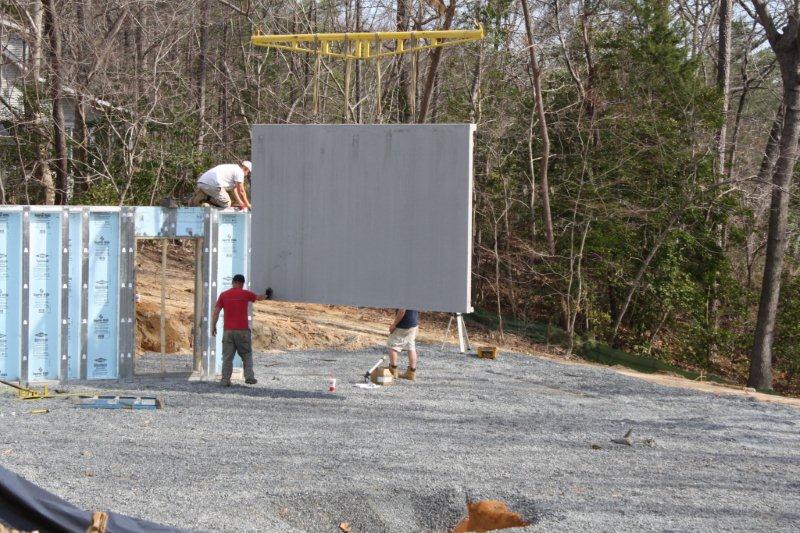
.
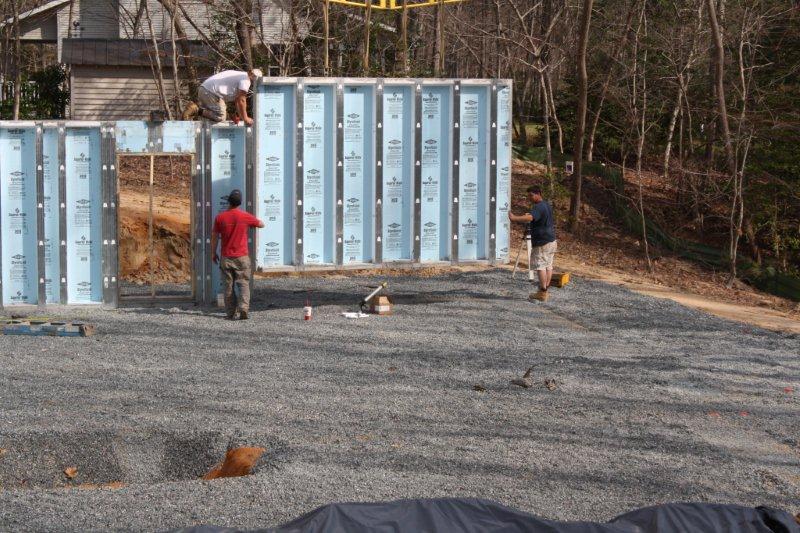
.
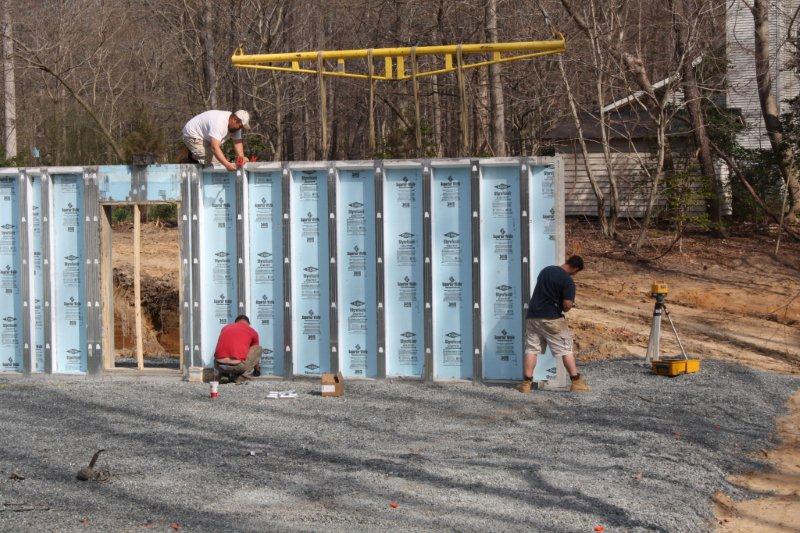
.
The Sixth Panel
.
.
.
.....
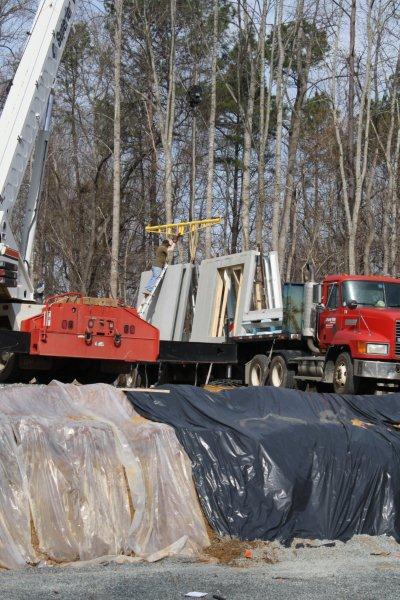 ......
......
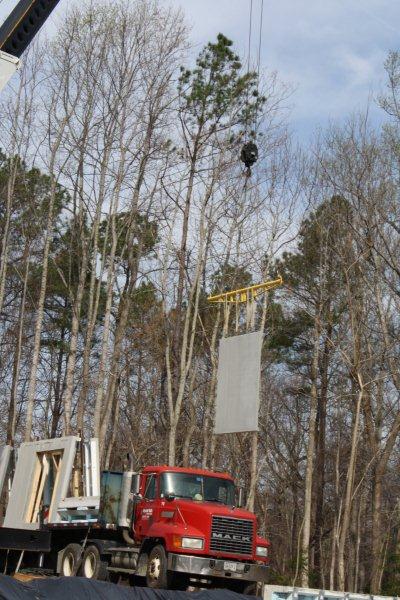
.
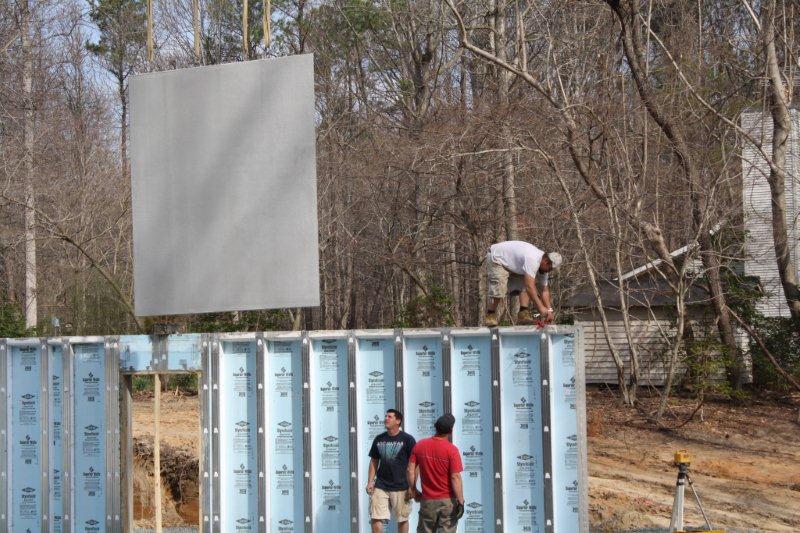
.
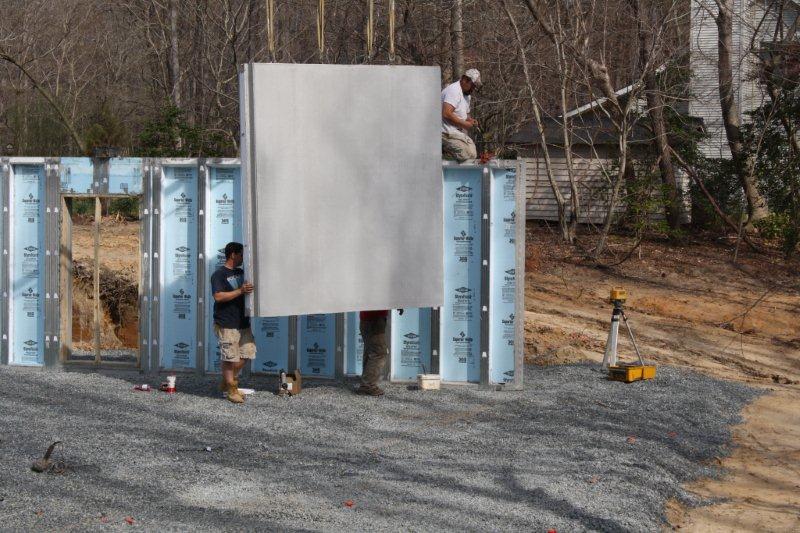
.
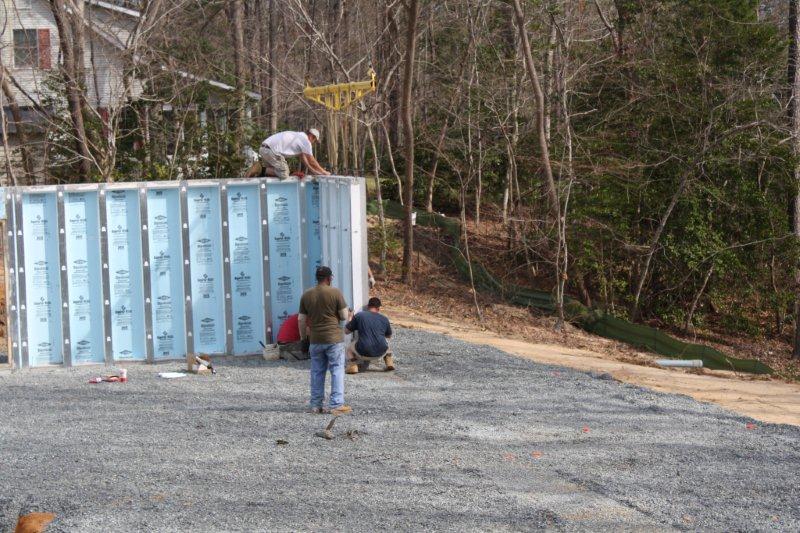
.
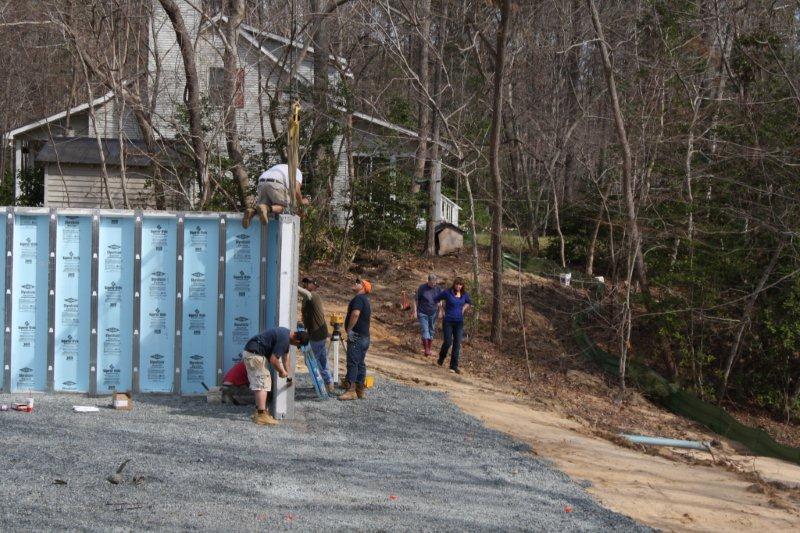
Looks like there's a lot of guys standing around looking at this panel
And the reason is....
There's a problem with the panel and they can't get it installed plumb - they end up pulling it out and setting it in the front yard
.
The Sixth Panel being pulled back
.
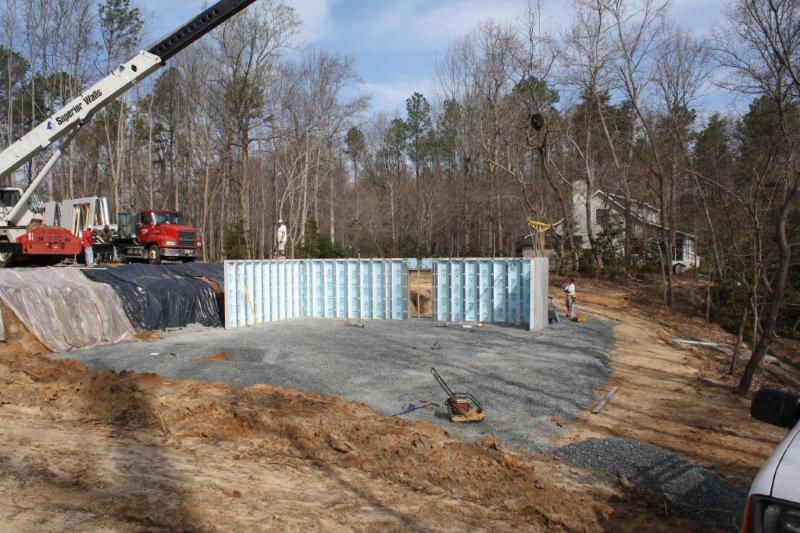
.
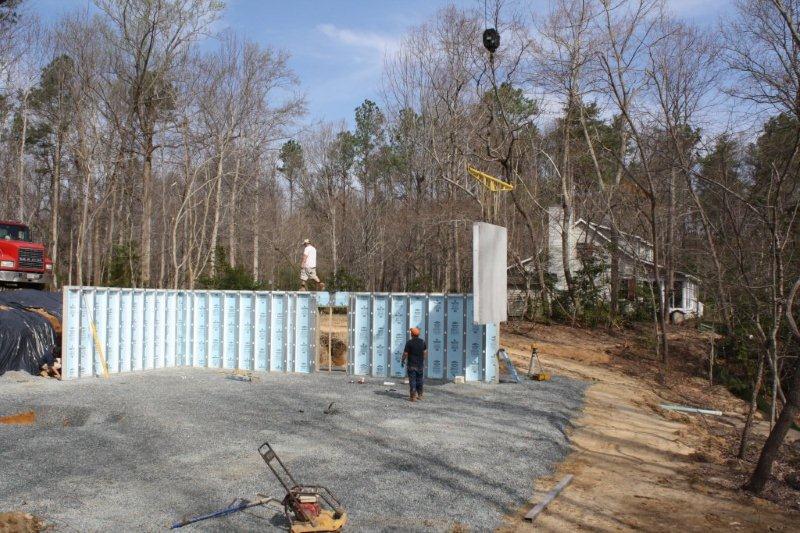
.
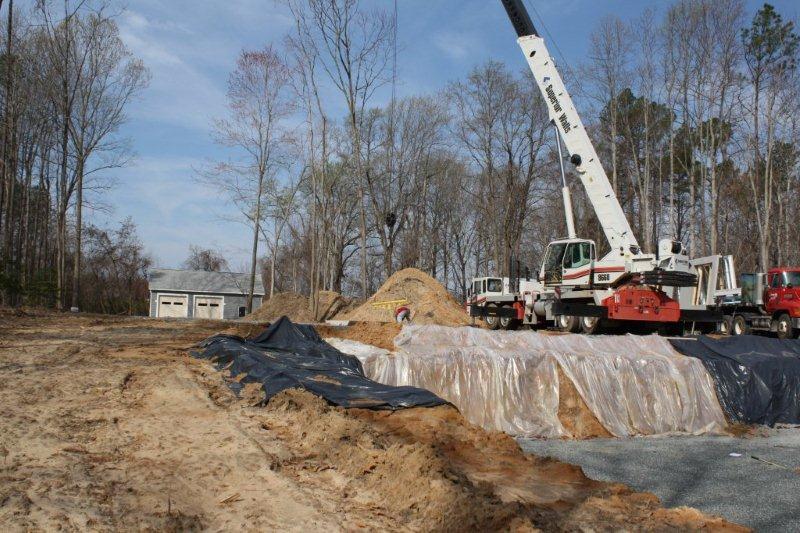
.
The Seventh Panel
.
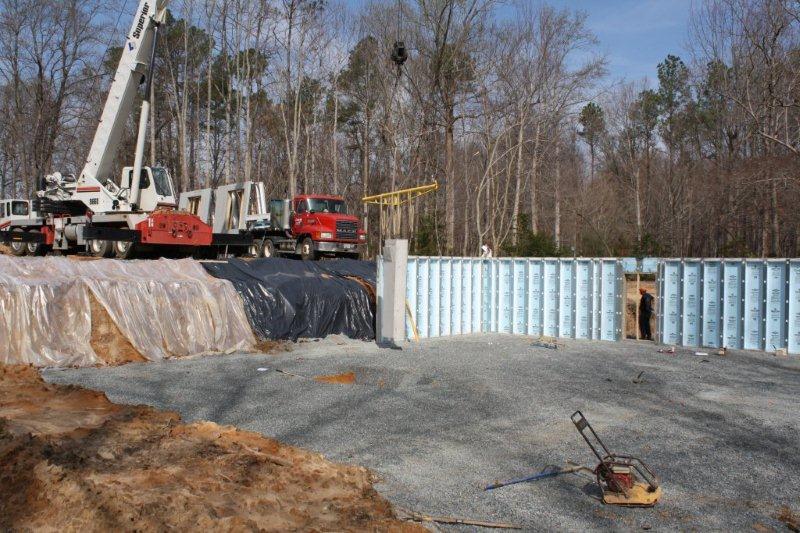
.
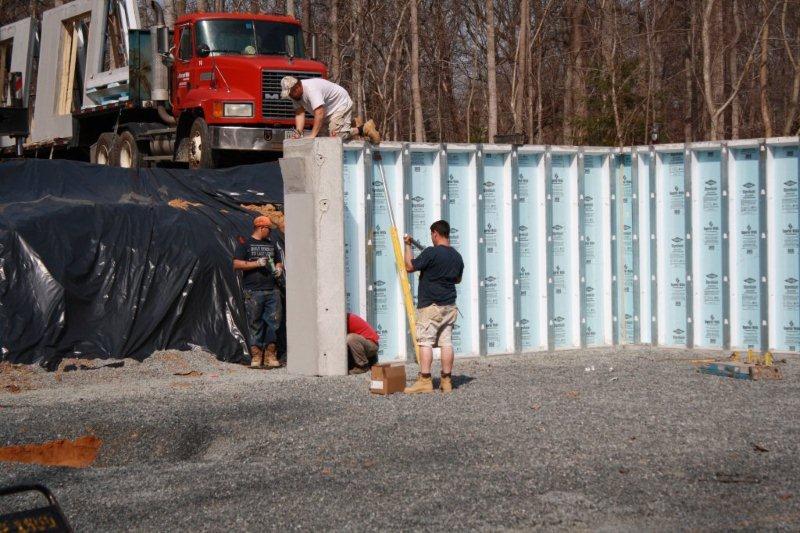
.
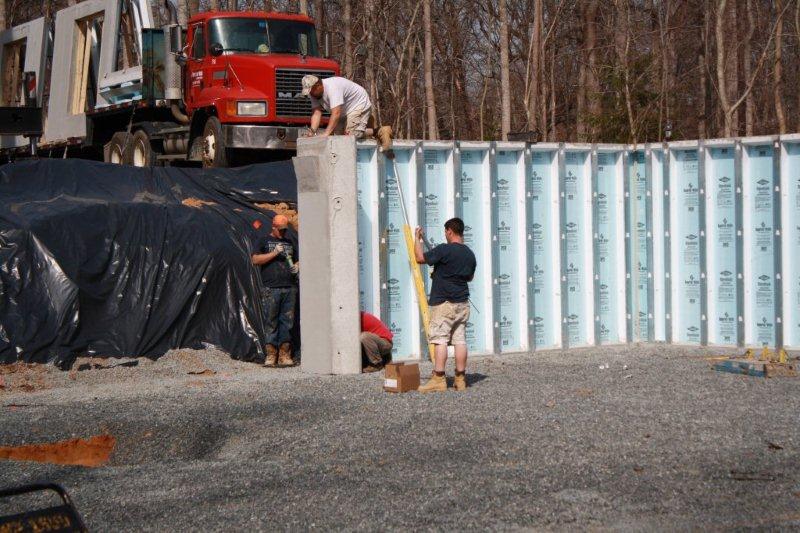
.
The Nineteenth Panel
.
This panel was pulled off and put in the "front yard" to install later
.
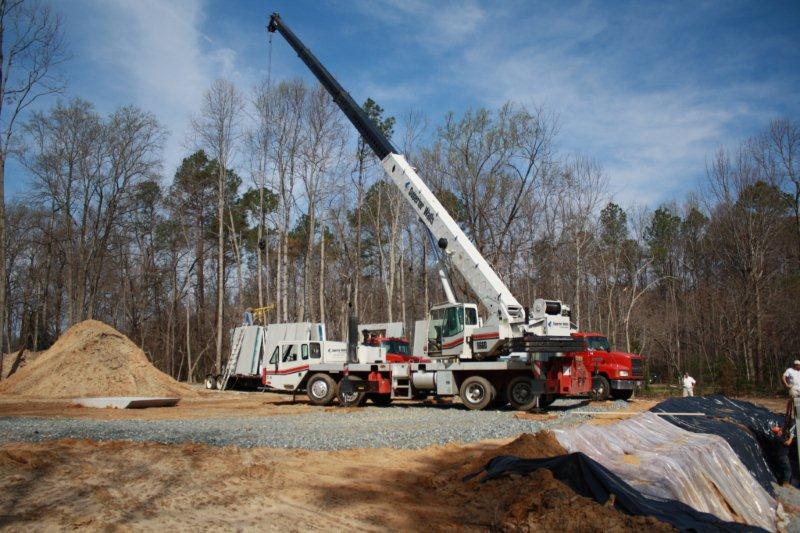
.
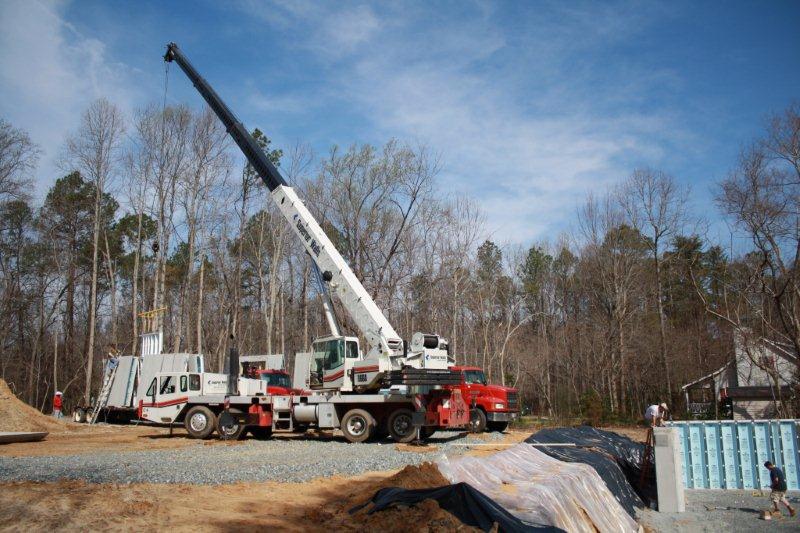
.
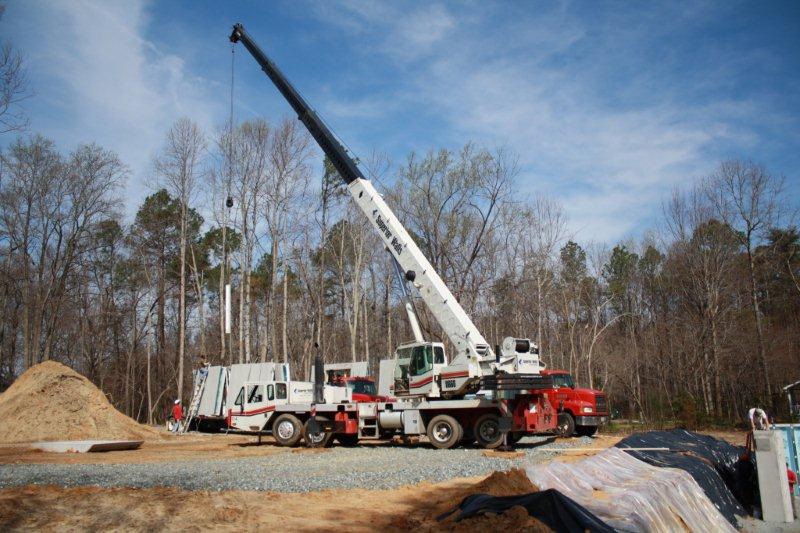
.
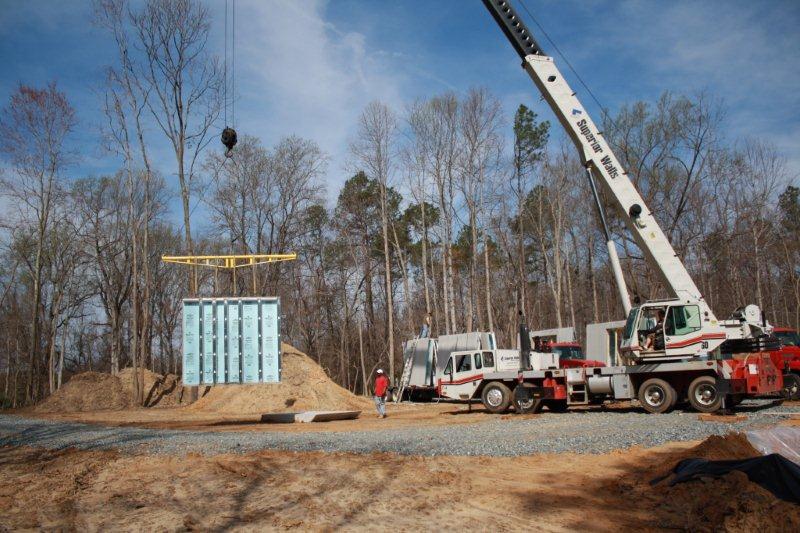
.
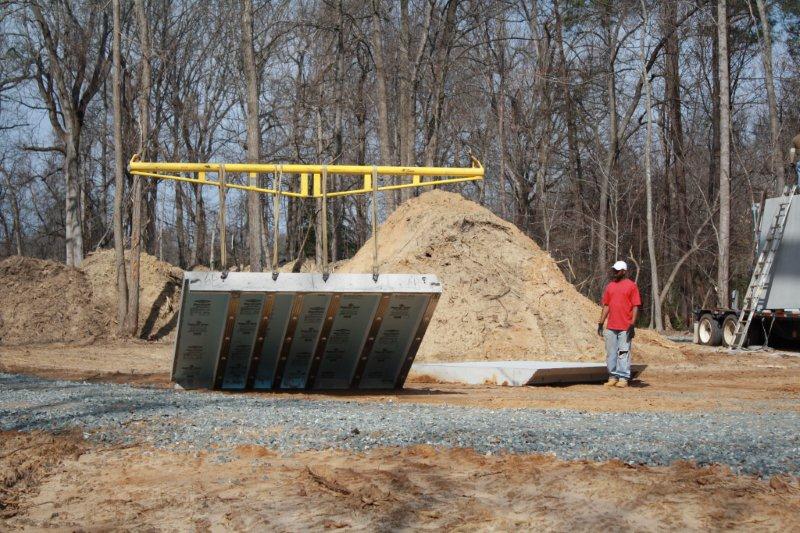
.
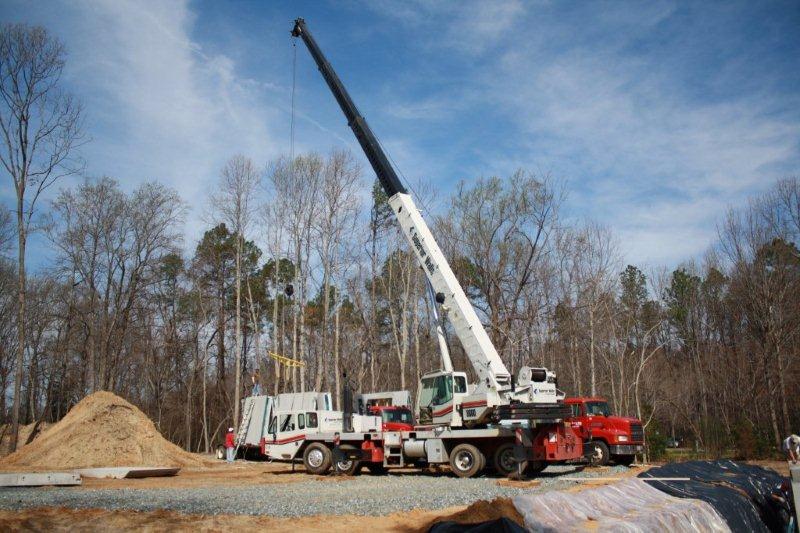
.
The Eighth Panel
.
Since the issue with panel #6 they started with at a new location; this is the very back wall
This is the area beneath the sun room which will be seen when the sides are added
.
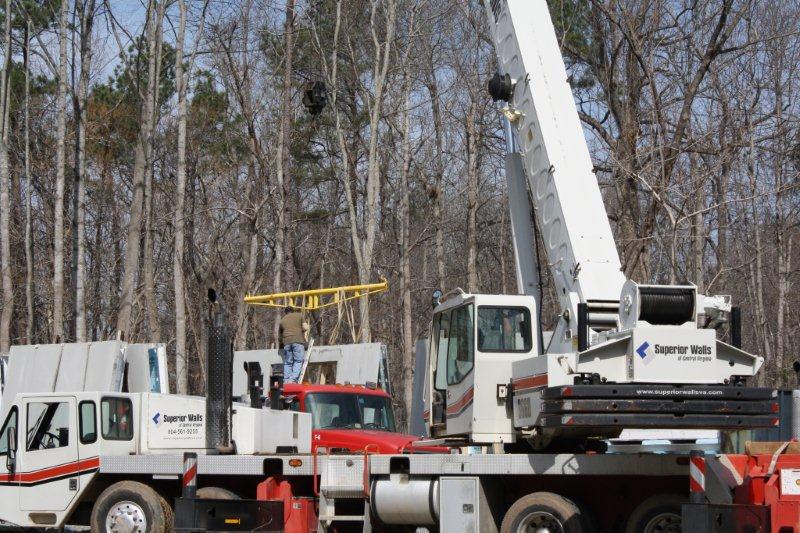
.
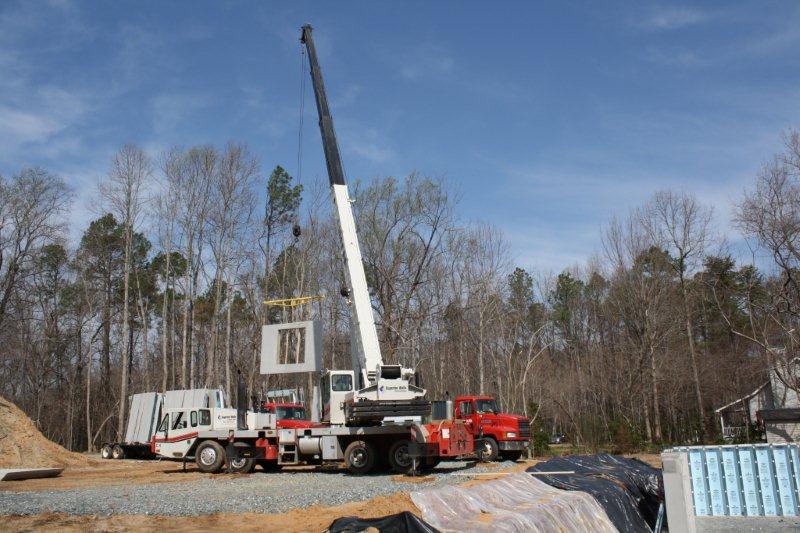 <
<.
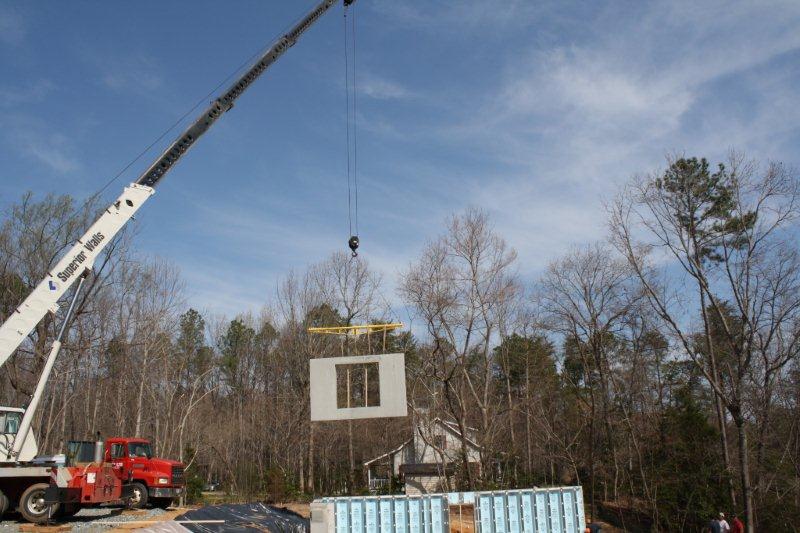
.
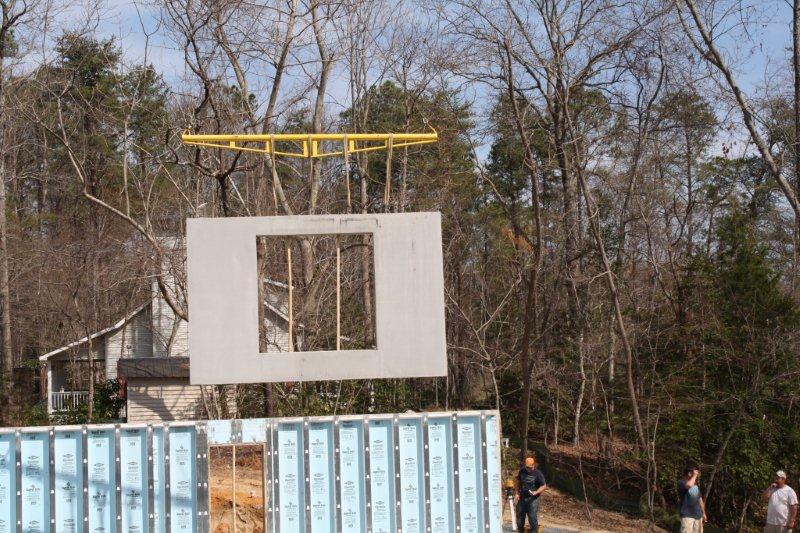
.
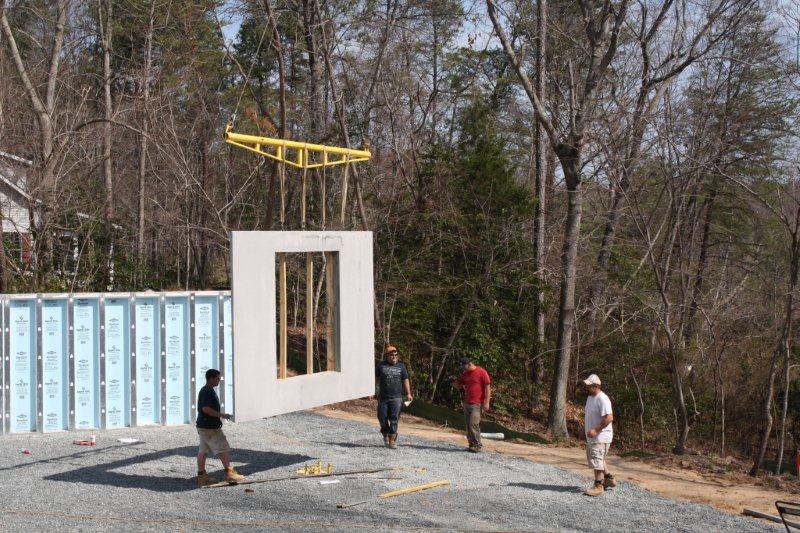
.
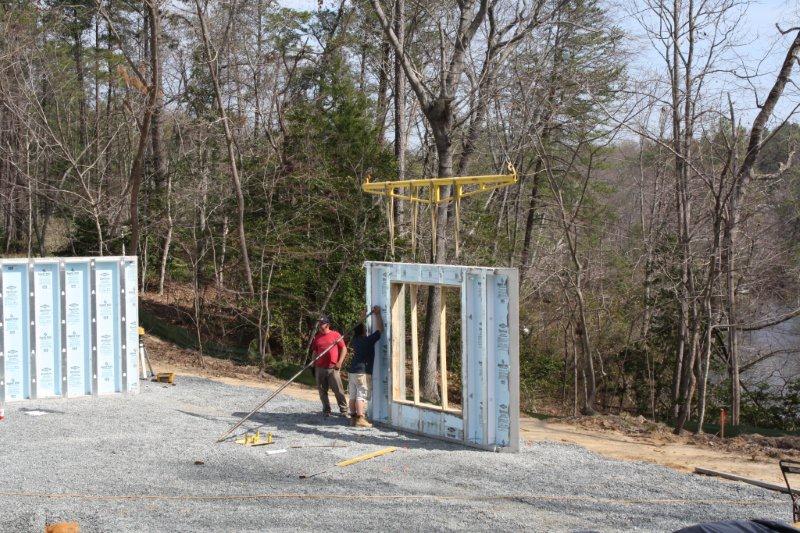
.
.
The Thirteenth Panel
.
This panel was pulled off and put in the basement to install later
.
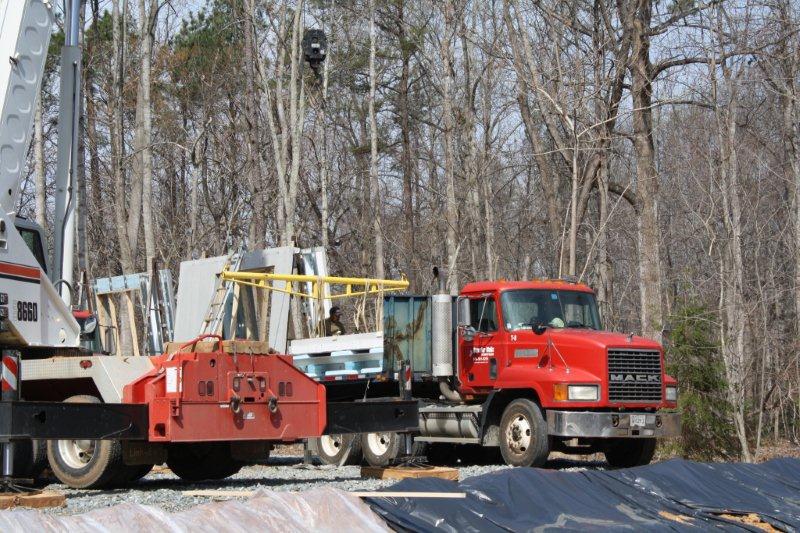 ........
........
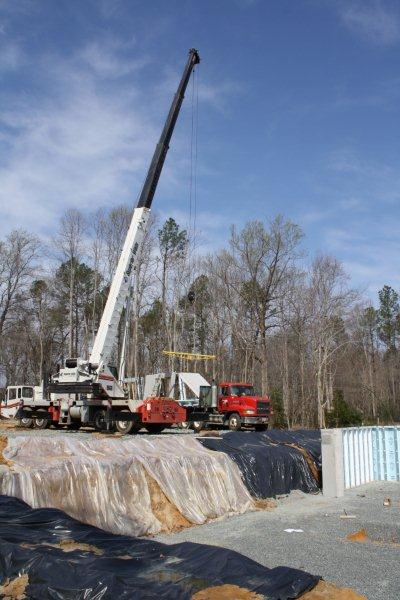 ........
........
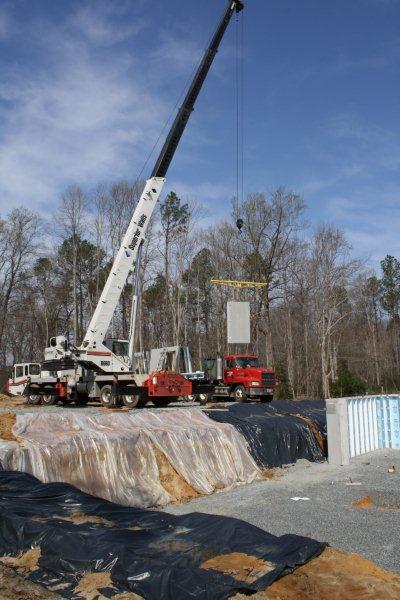
.
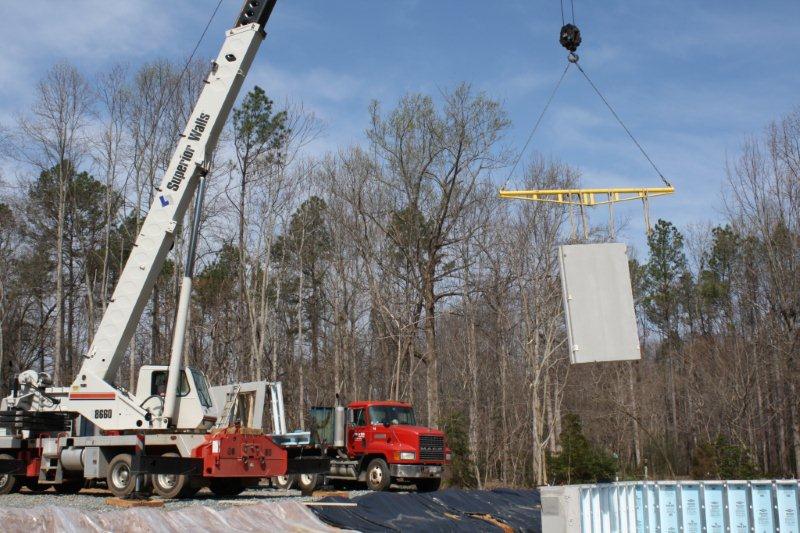
.
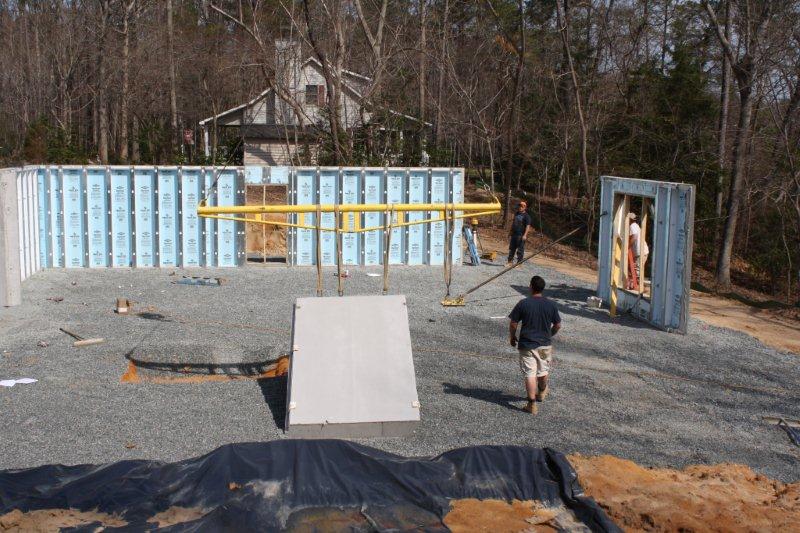
.
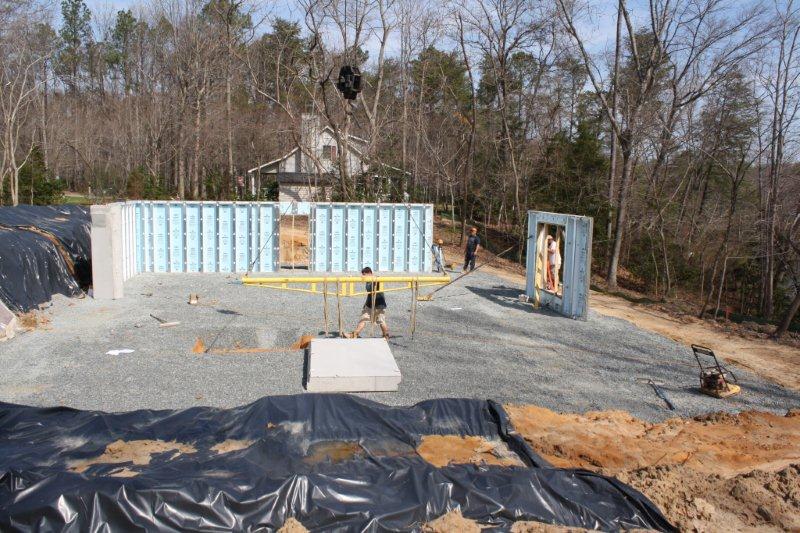
.
The Ninth Panel
.
This panel is the left side of the wall underneath the Sun Room
.
...
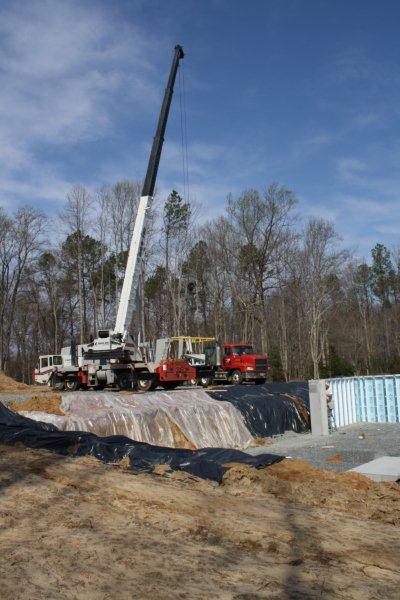 .....
.....
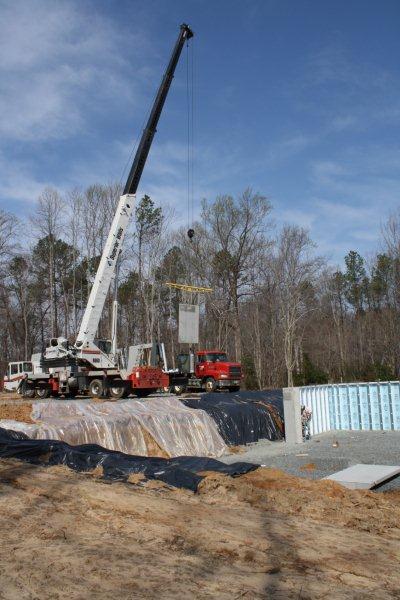
.
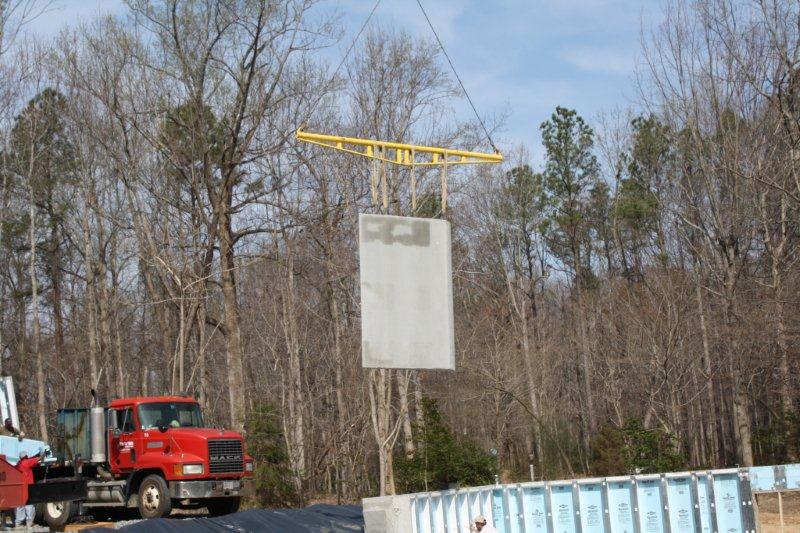
.
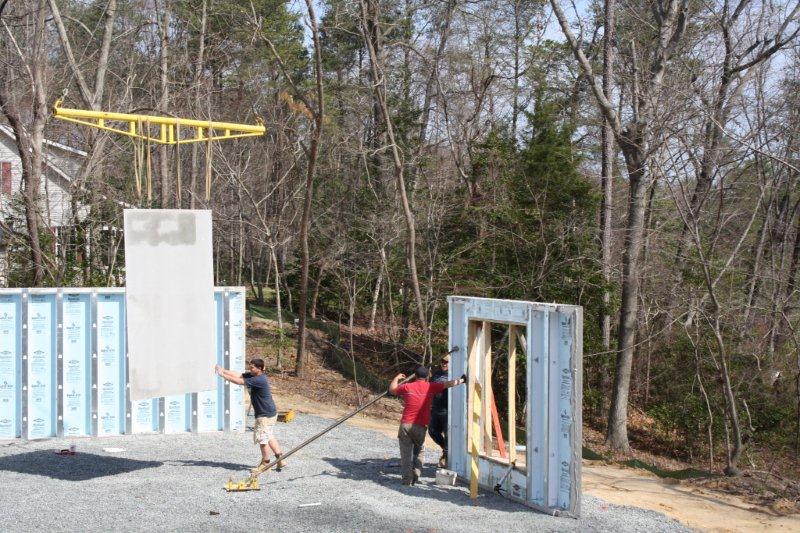
.
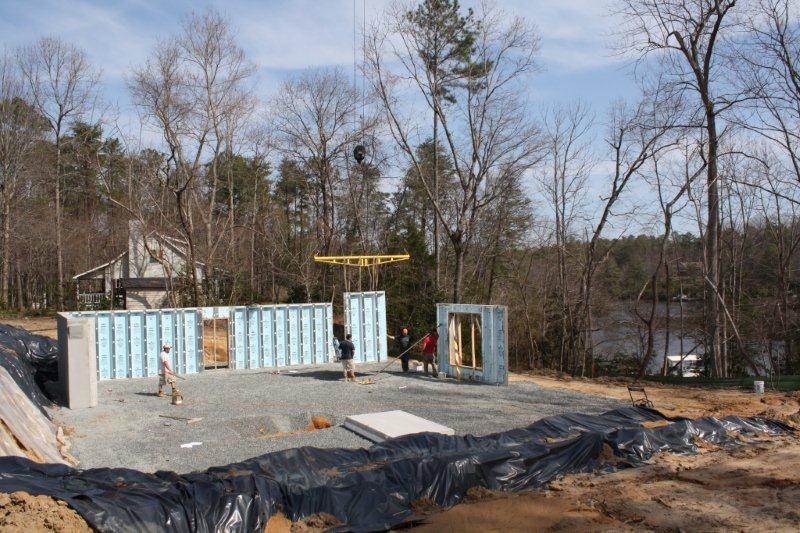
.
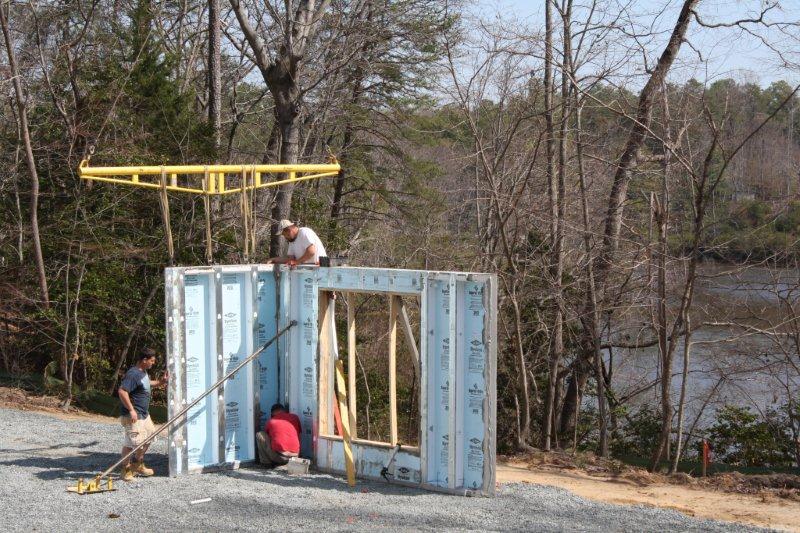
.
The Tenth Panel
.
This panel is the right side of the wall underneath the Sun Room
.
Not a lot of pics - it was lunch time
.
.
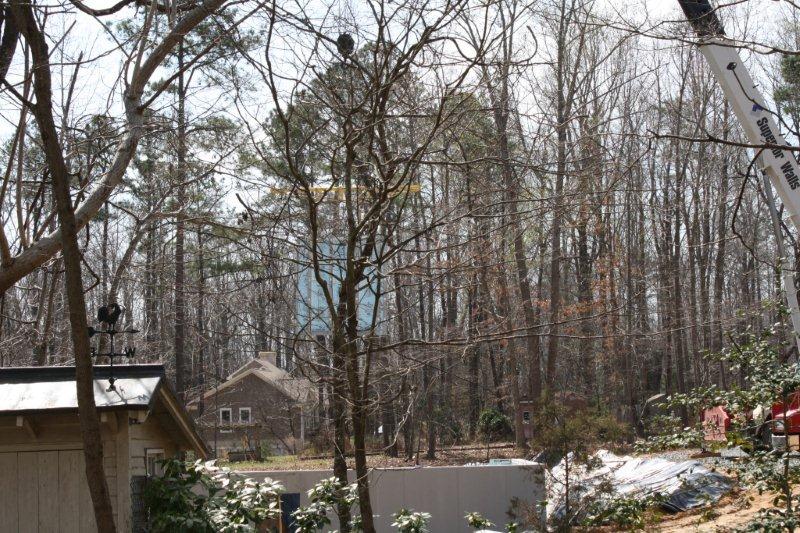
.
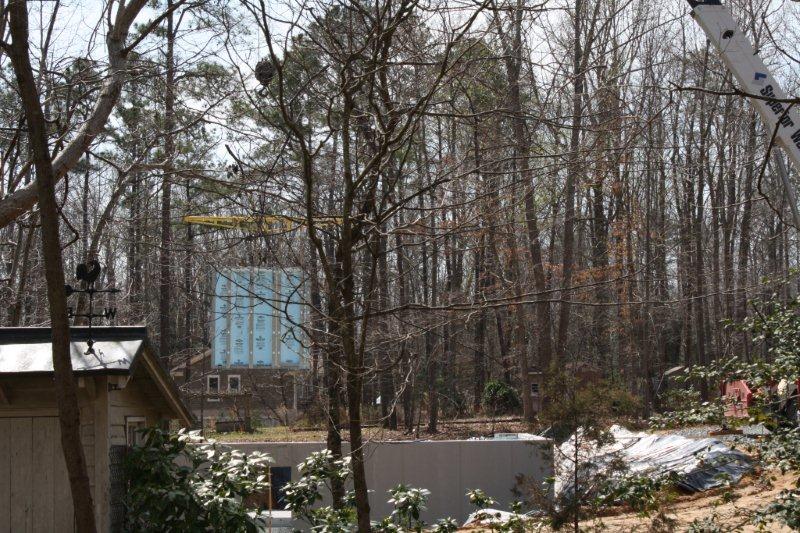
.
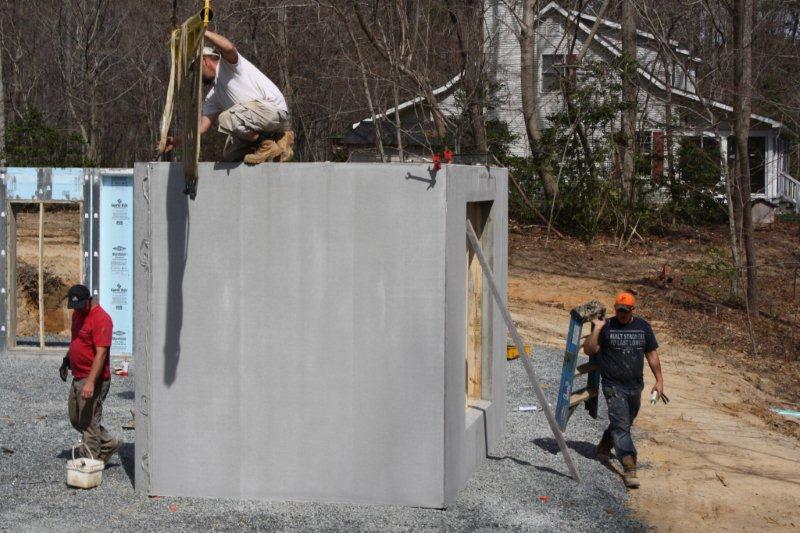
.
.
The Eleventh Panel
.
This panel is on the left side of the basement-Opening is the doors in the Man Cave
.
.
.
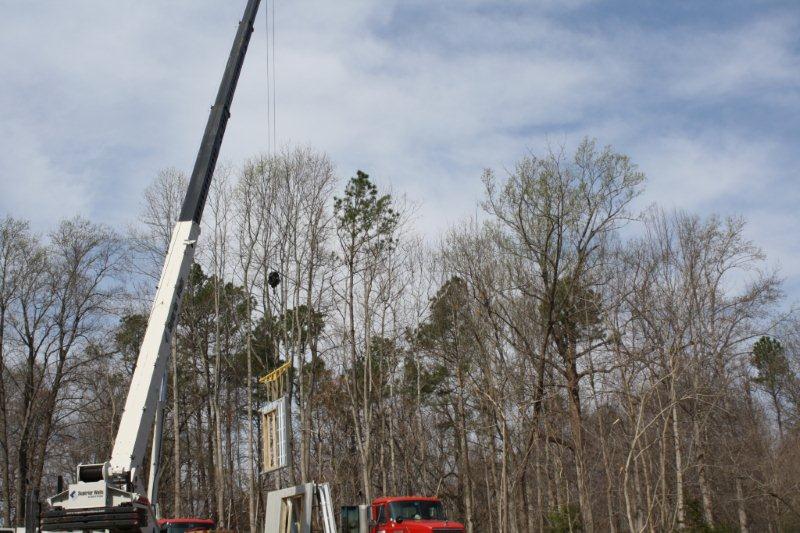
.
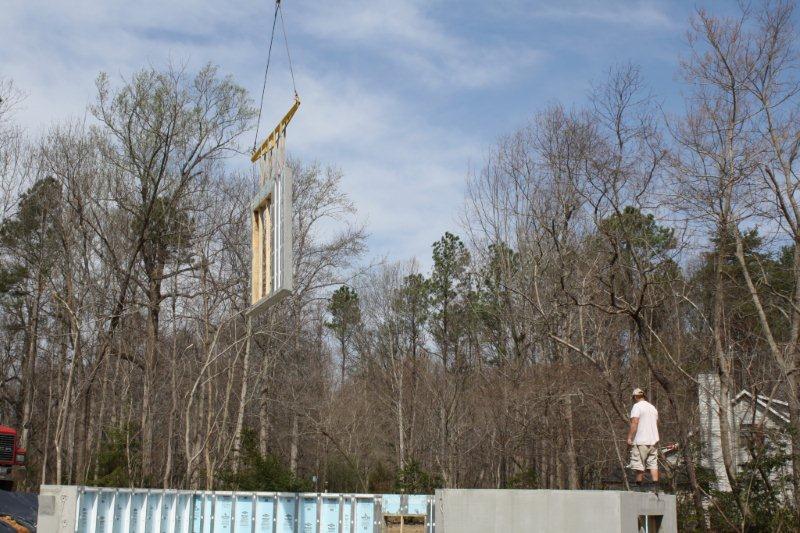
.
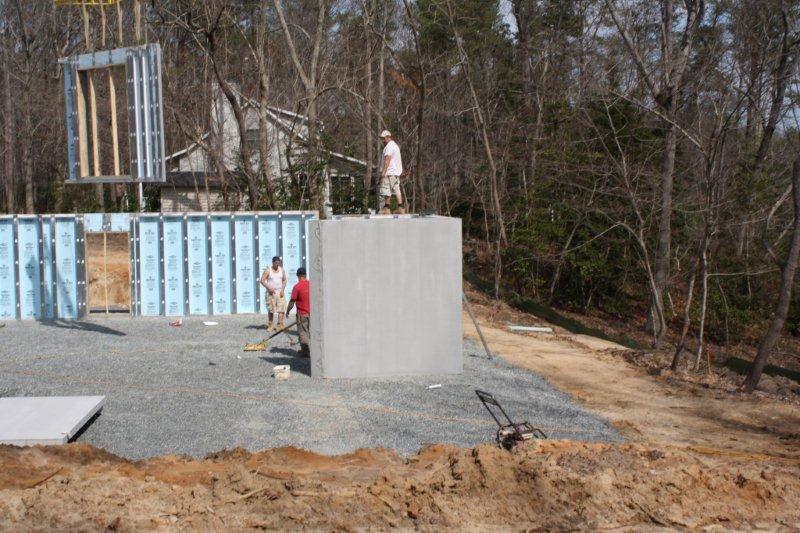
.
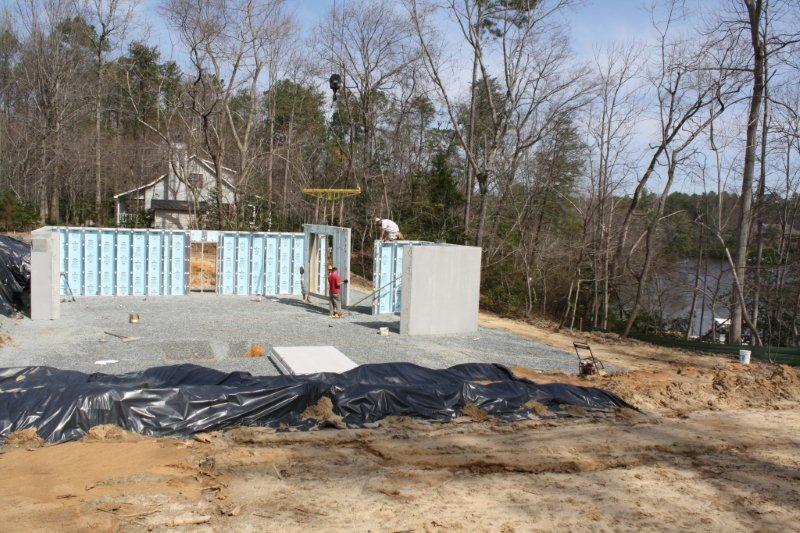
.
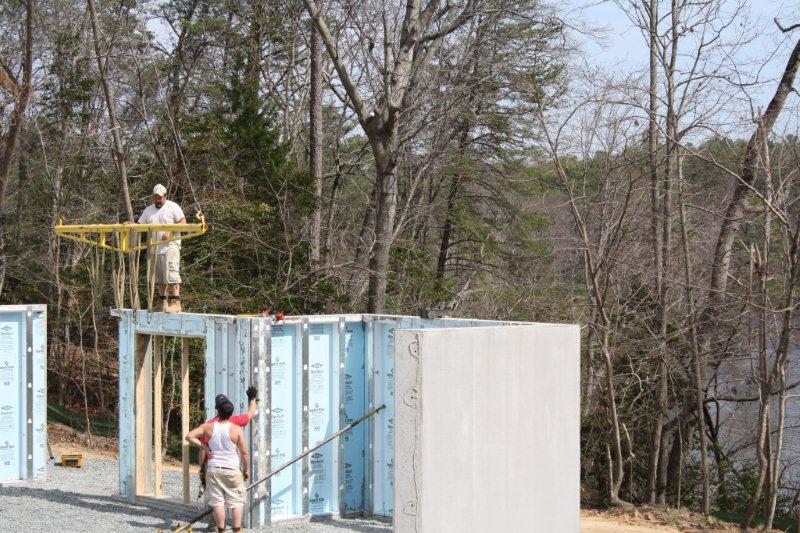
.
.
The Twelth Panel
.
.
.
.
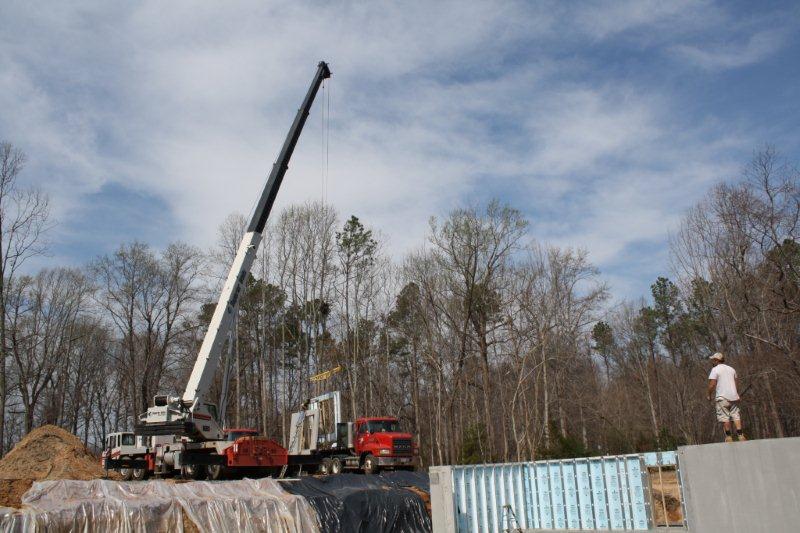
.
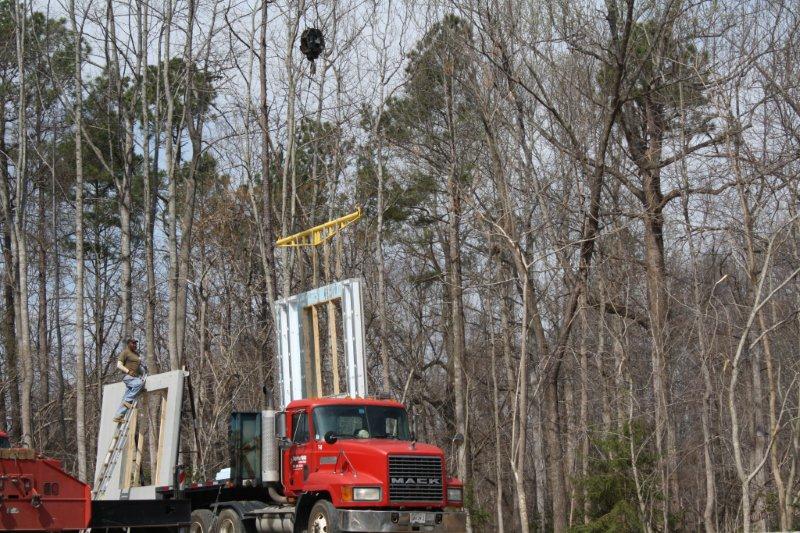
.
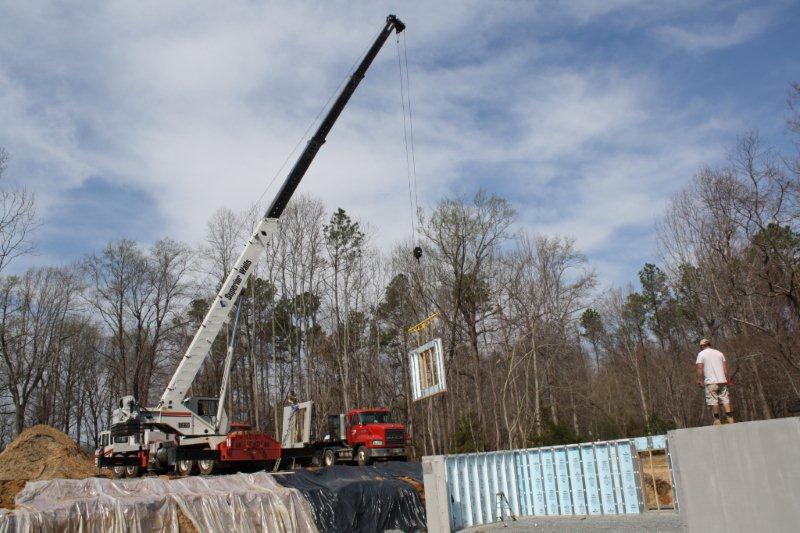
.
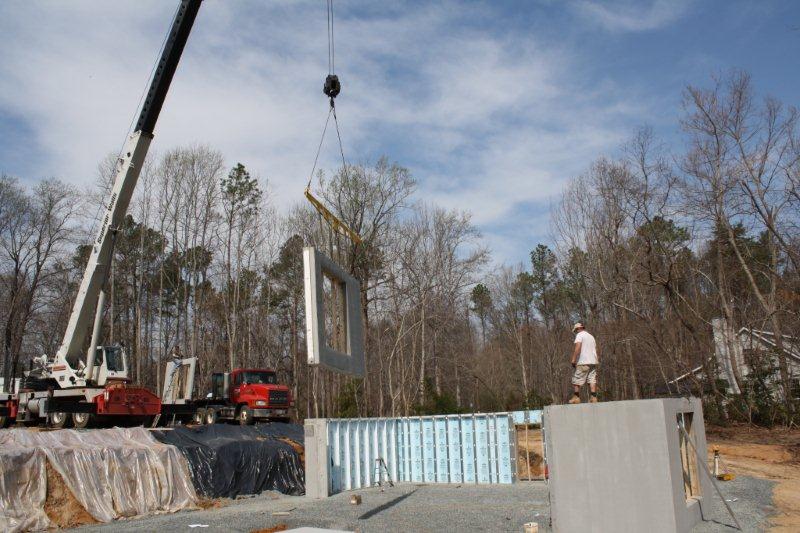
.
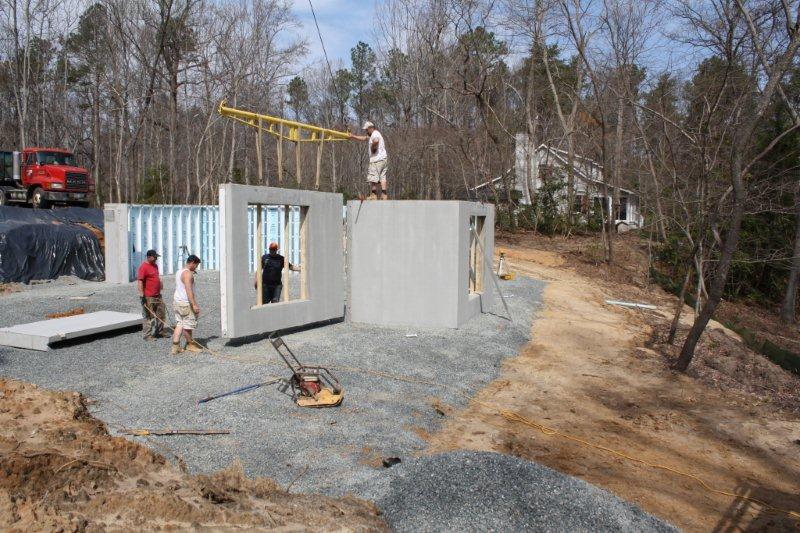
.
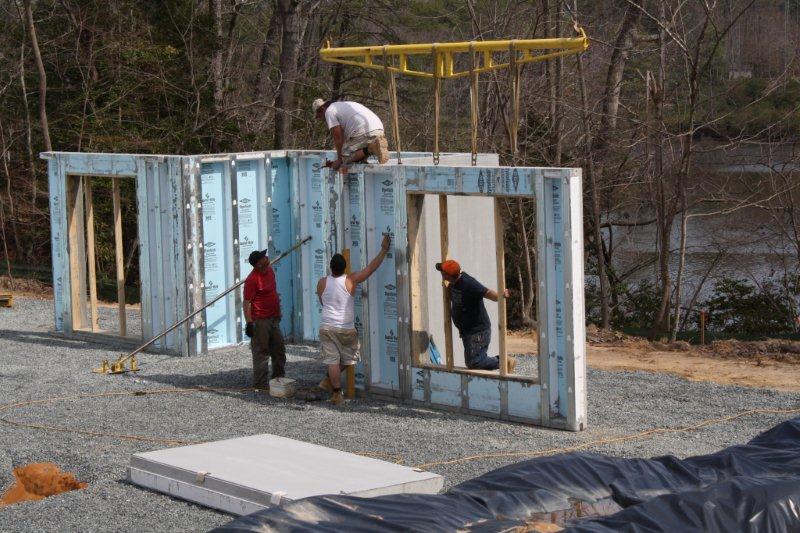
.
.
The Thirteenth Panel
.
.
.
.
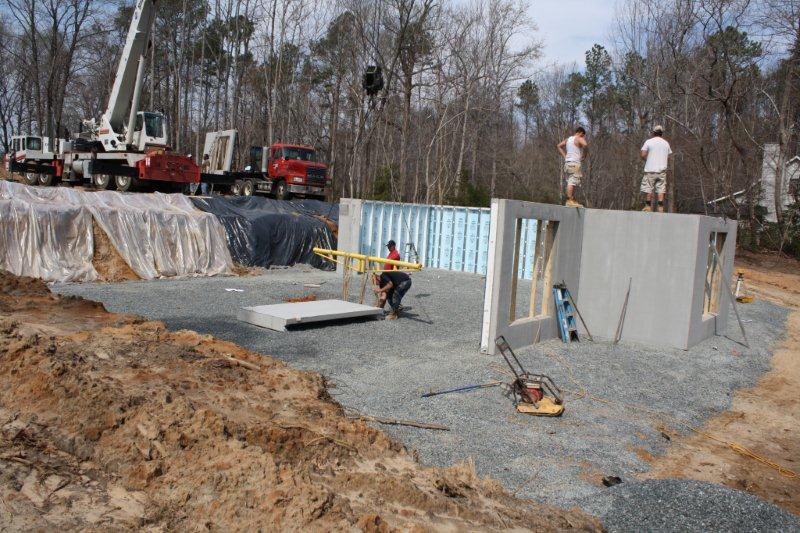
.
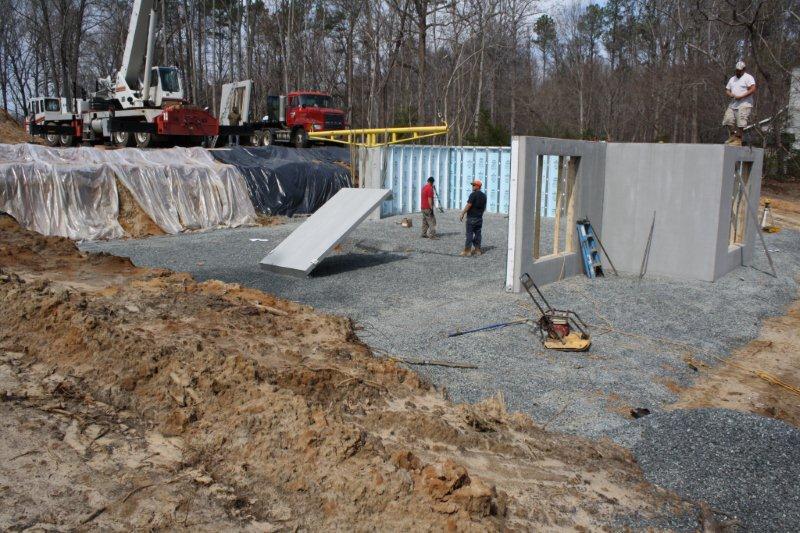
.
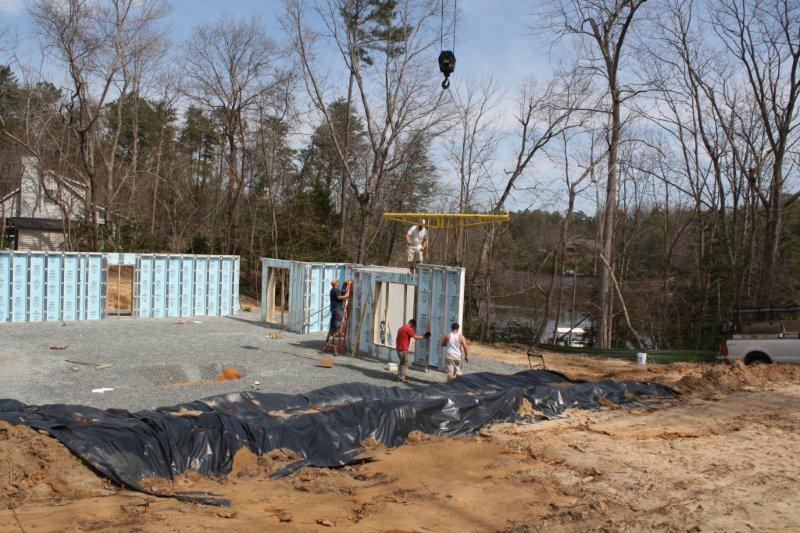
.
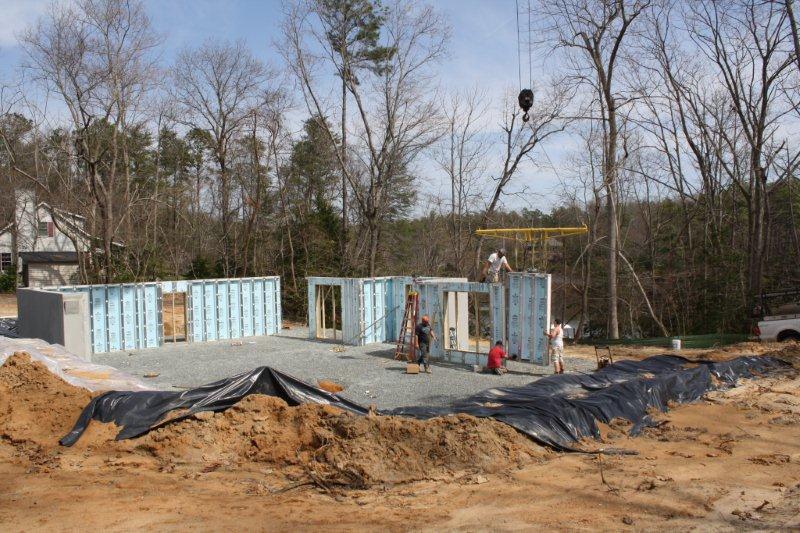
.
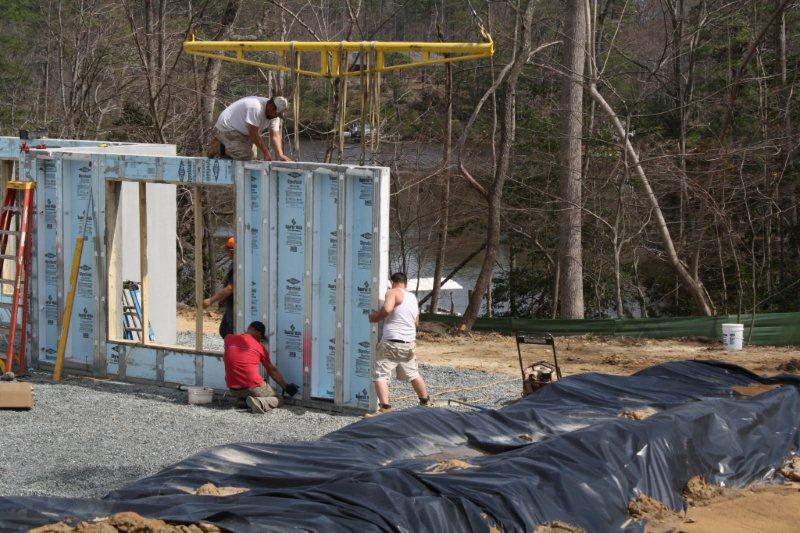
.
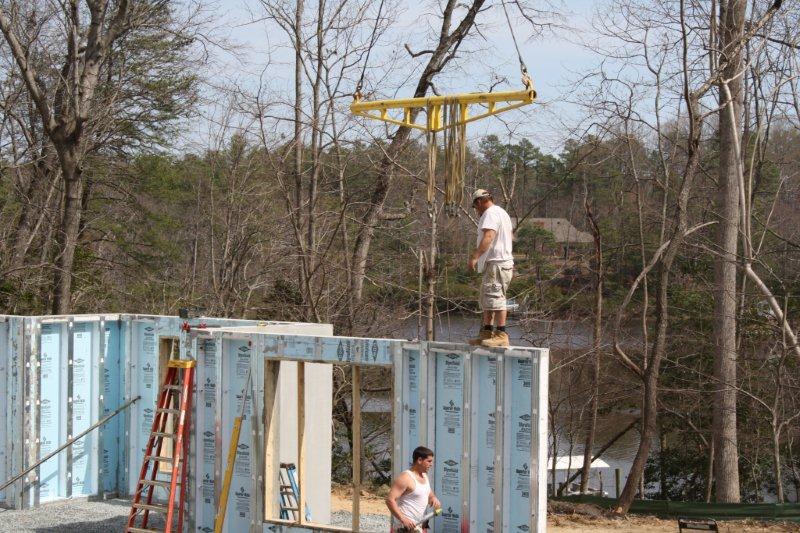
.
.
.
The Fourteenth Panel
.
.
.
.
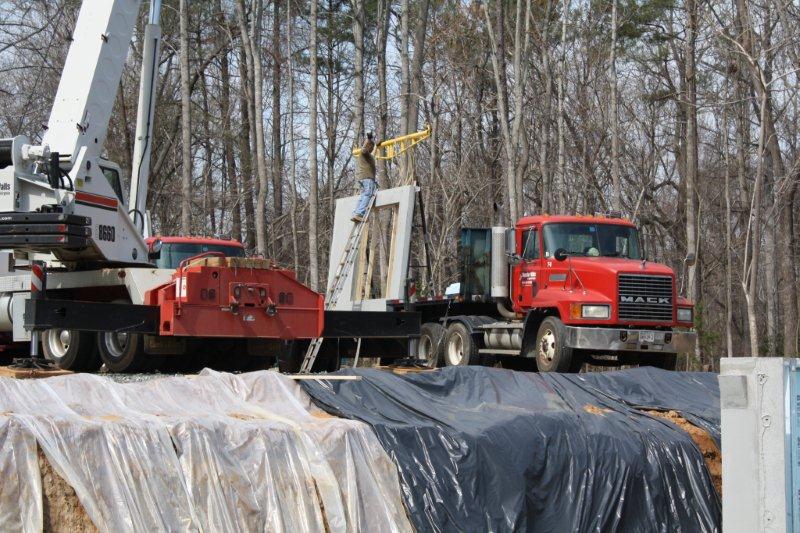
.
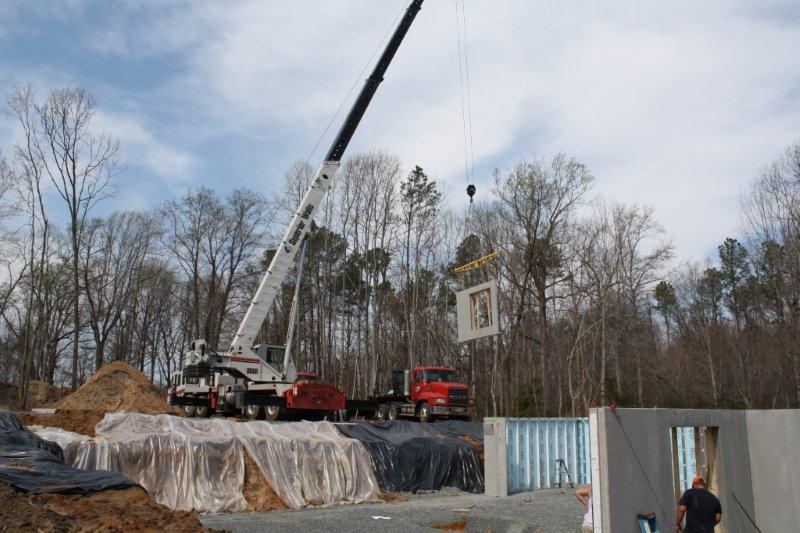
.
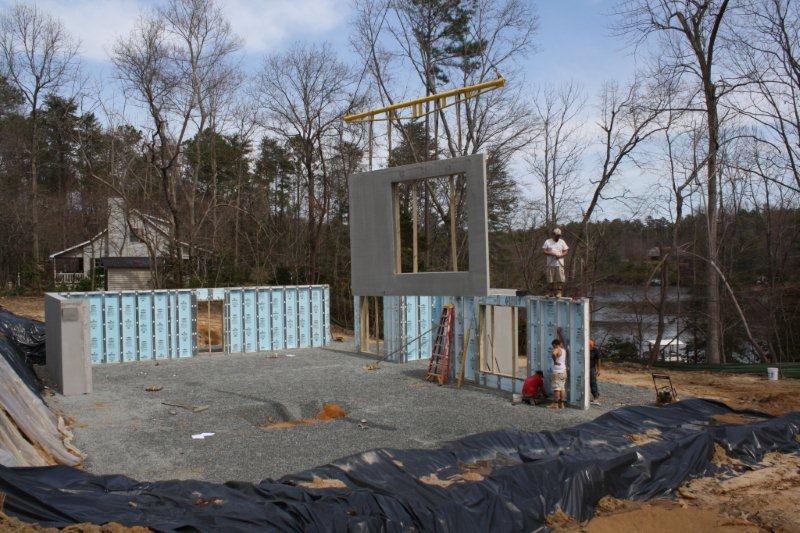
.
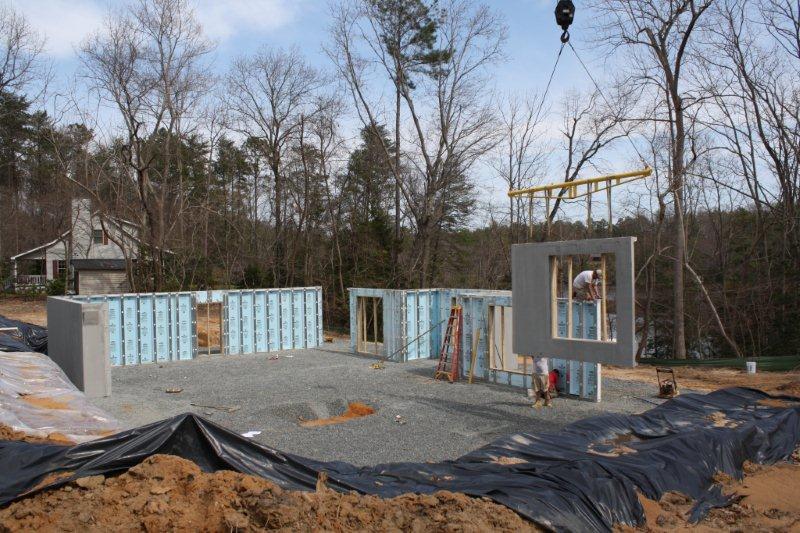
.
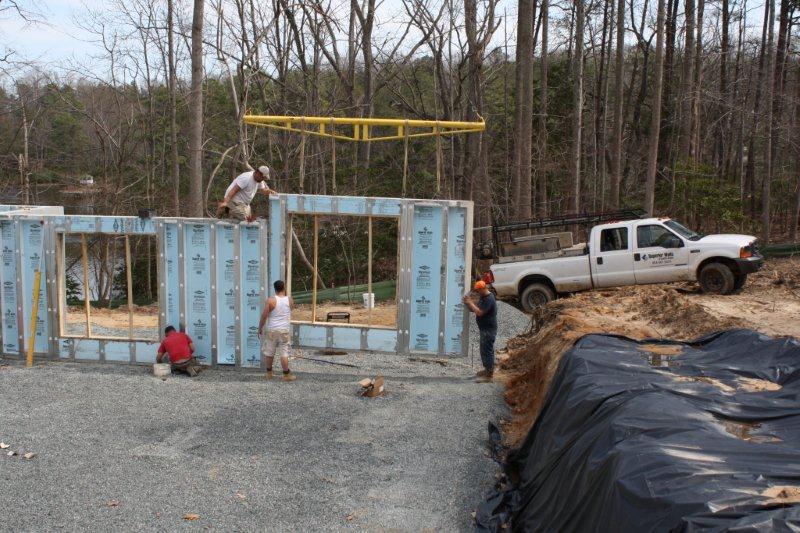
.
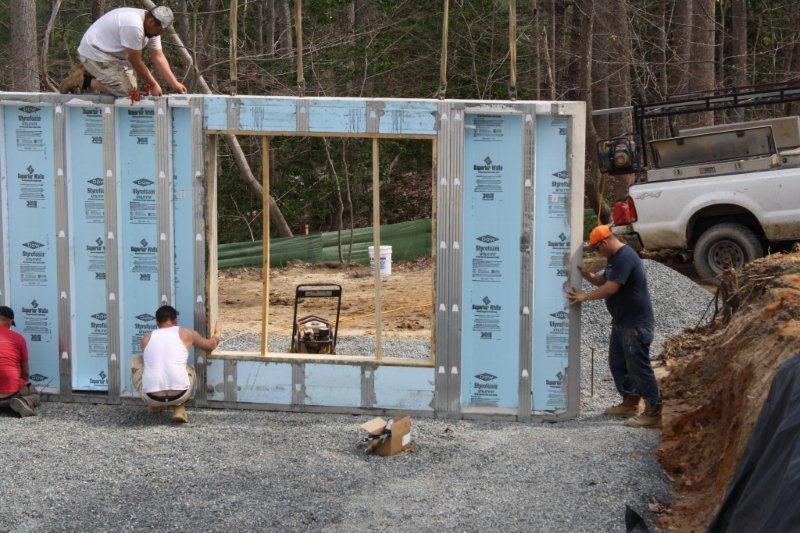
.
.
.
The Fifteenth Panel
.
.
.
.
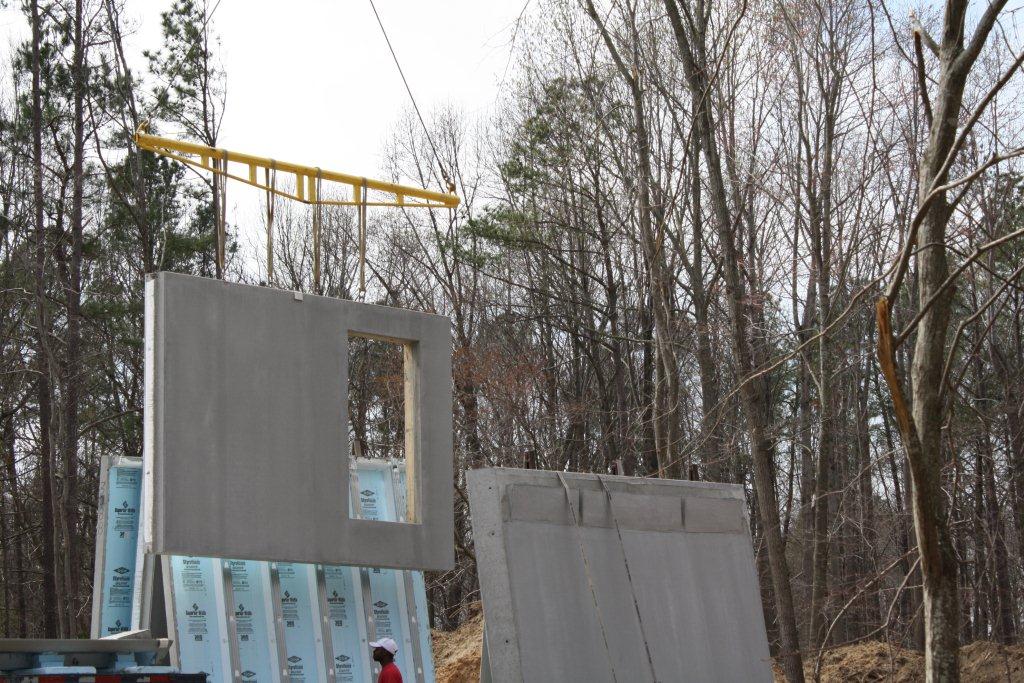
.
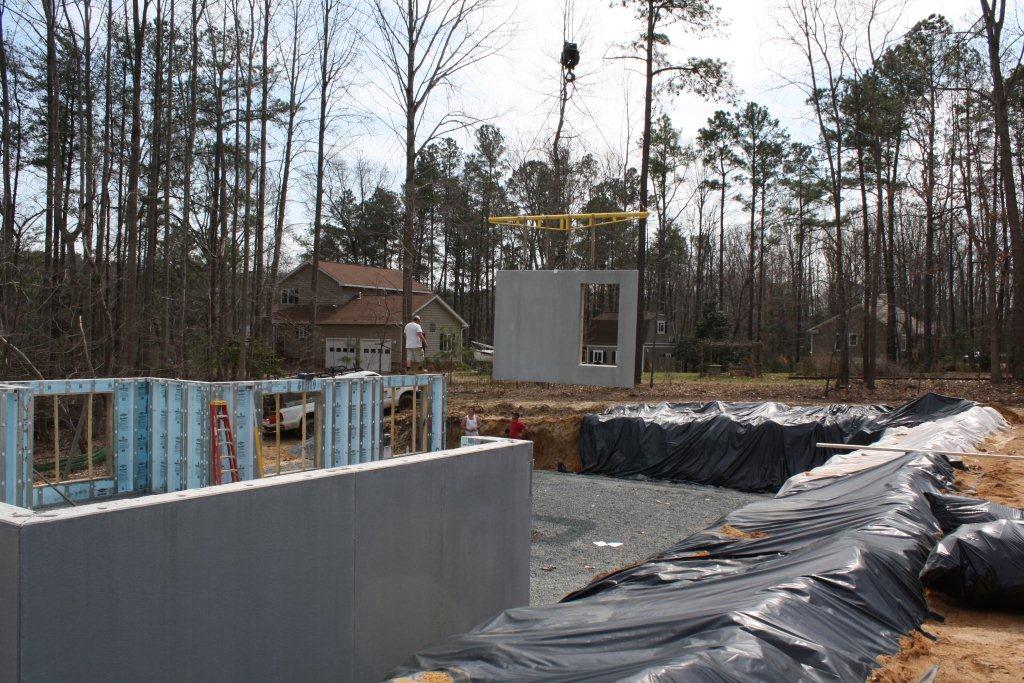
.
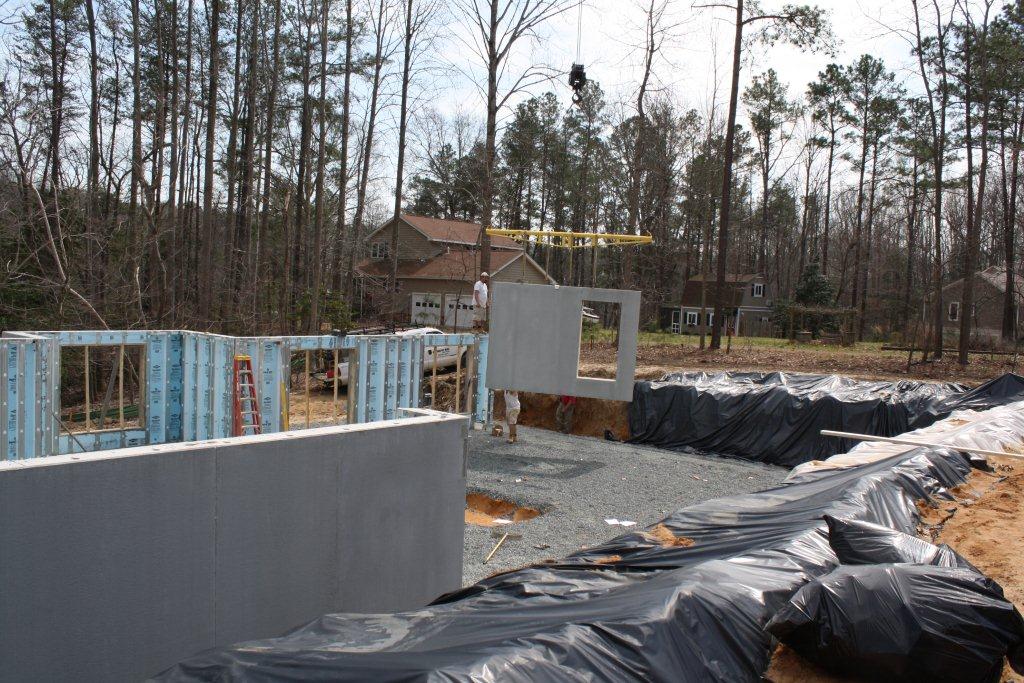
.
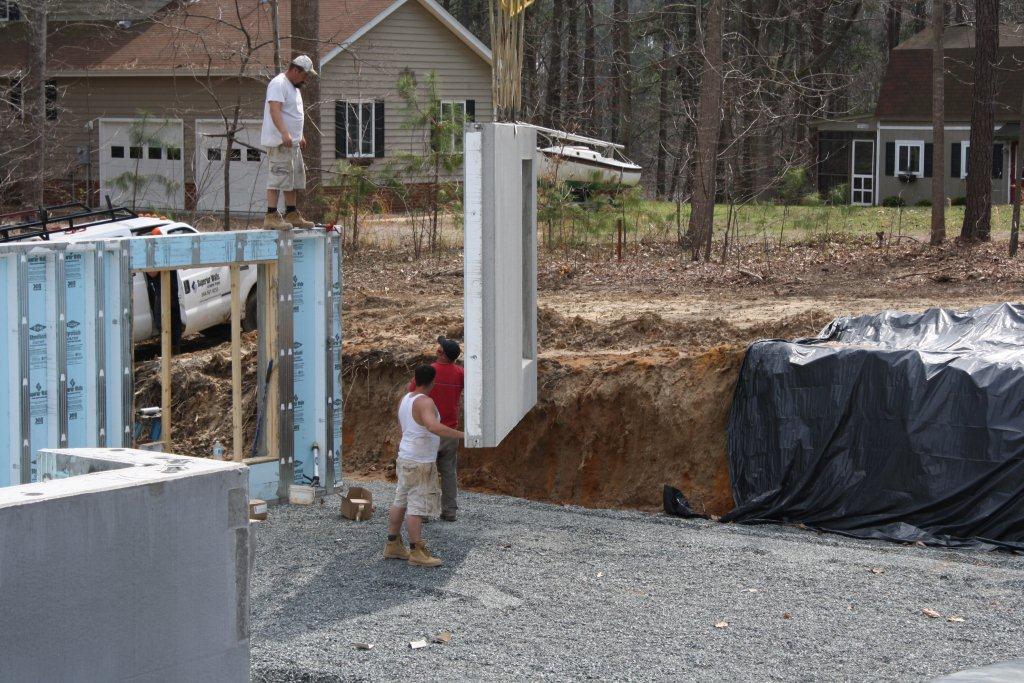
.
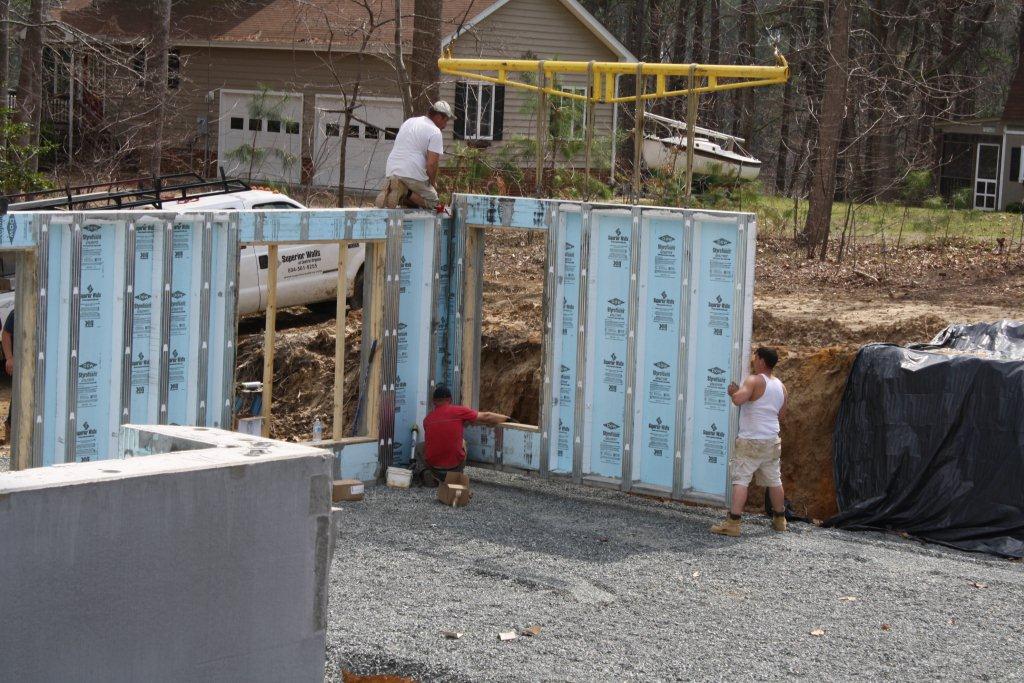
.
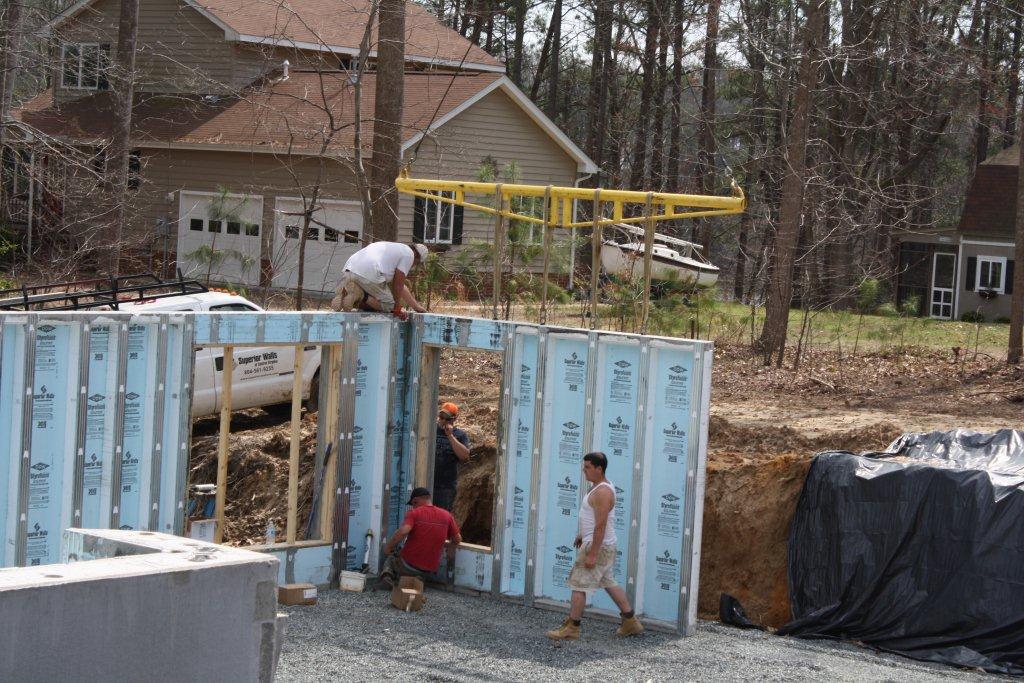
.
.
.
The Sixteenth Panel
.
.
.
.
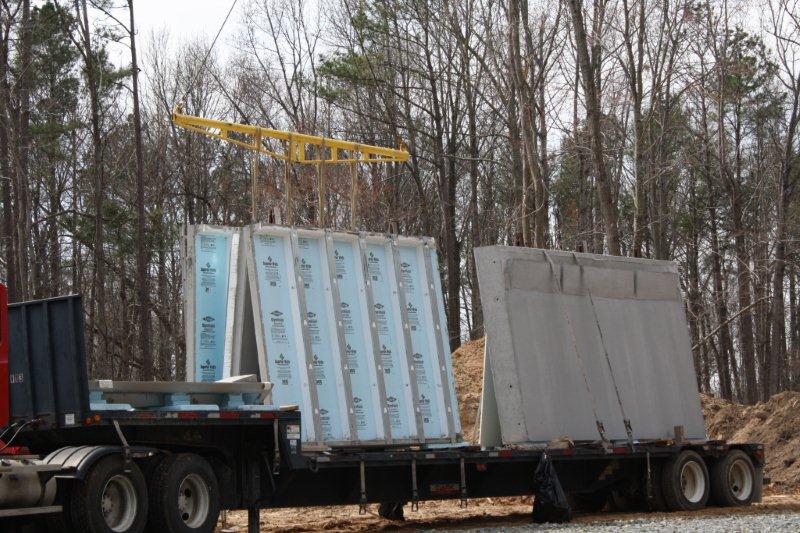
.
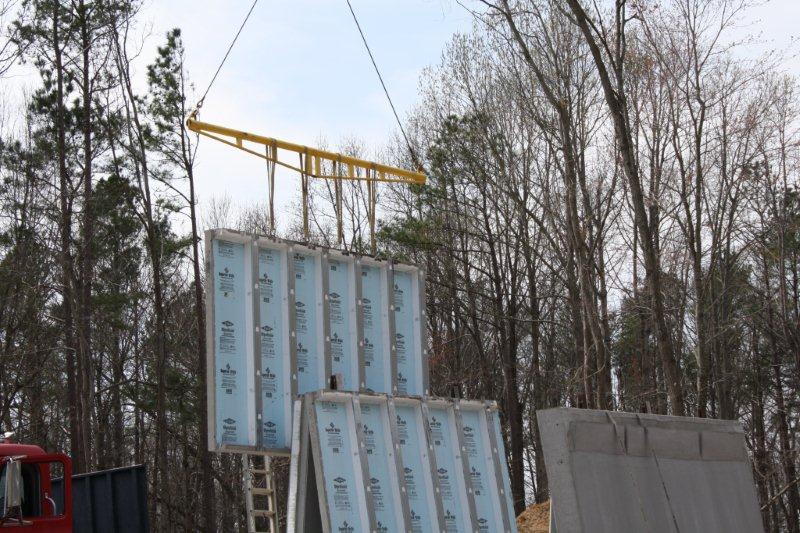
.
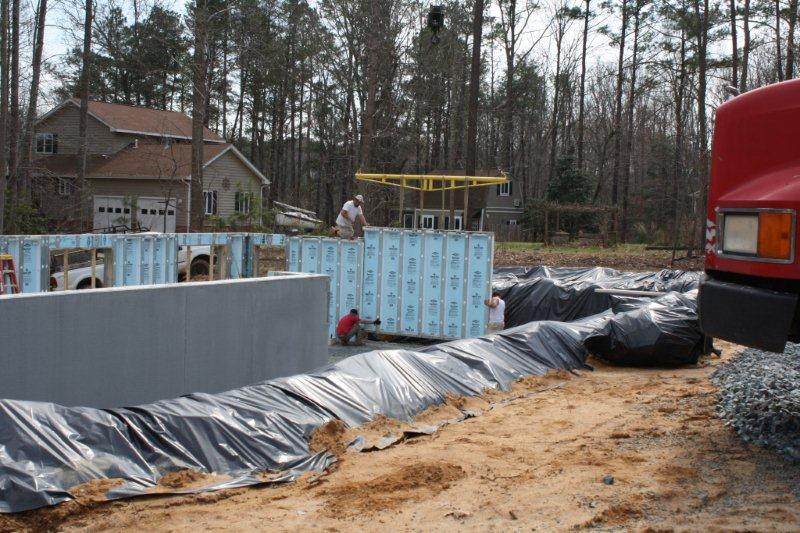
.
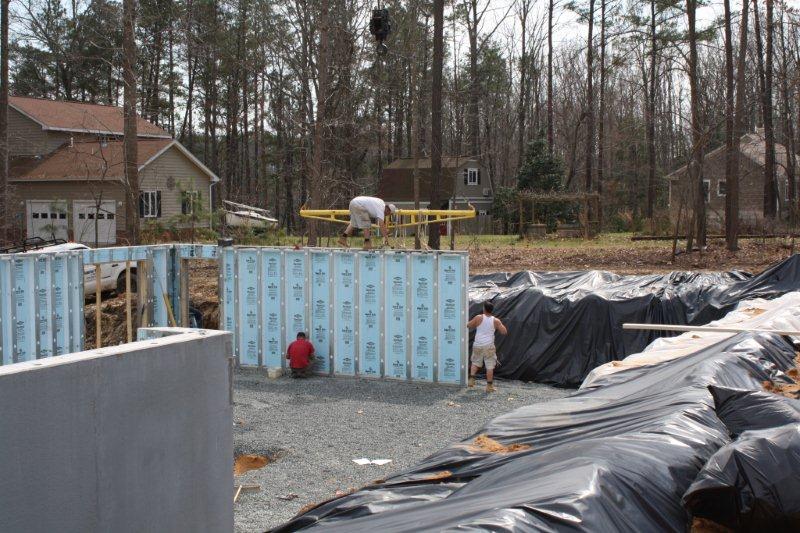
.
.
.
The Seventeenth Panel
.
.
.
.
........
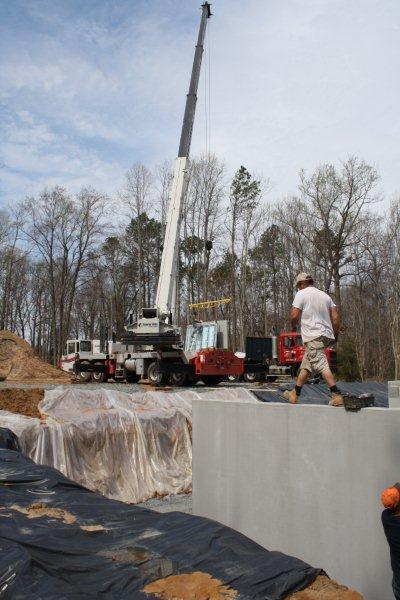 ........
........
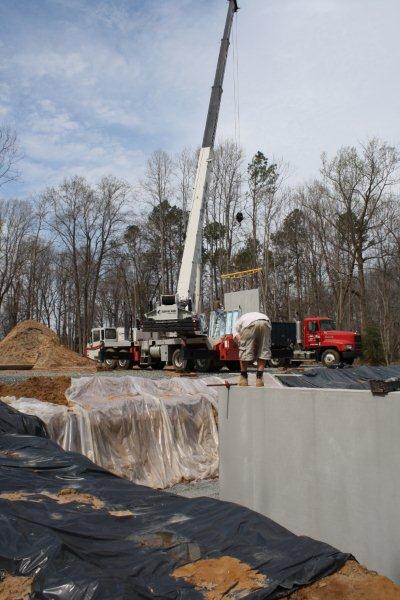
.
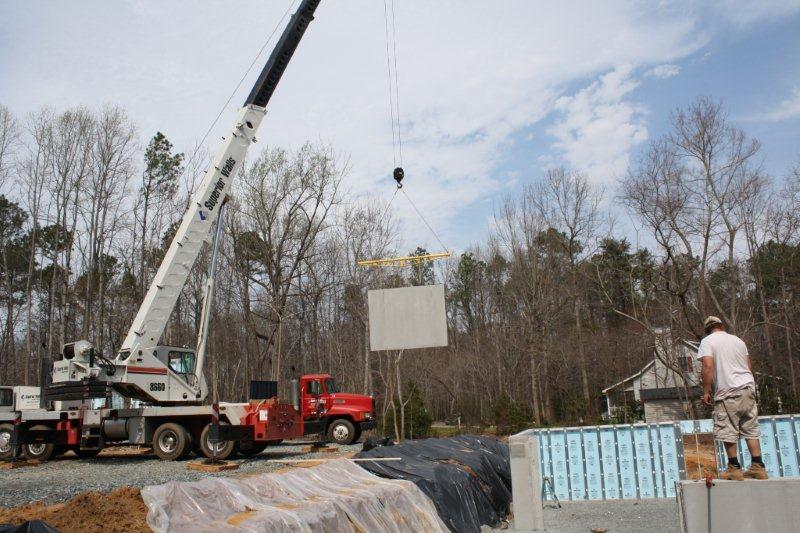
.
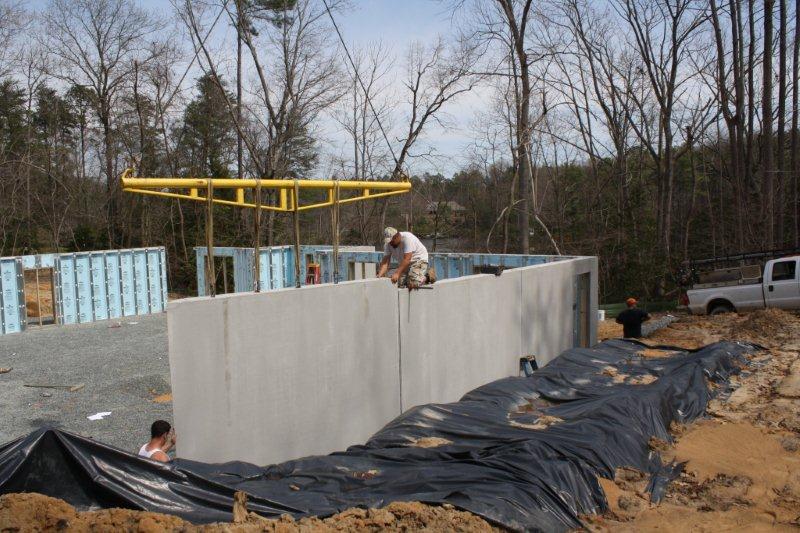
.
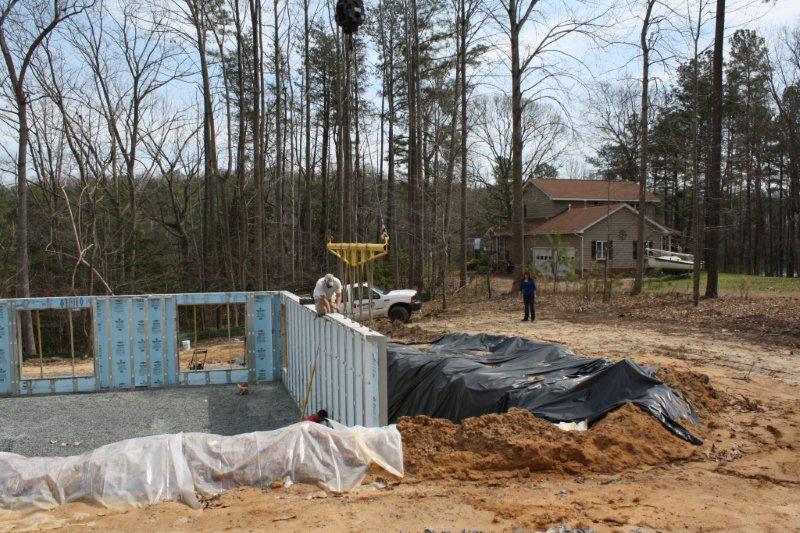
.
.
.
The Eighteenth Panel
.
.
.
.
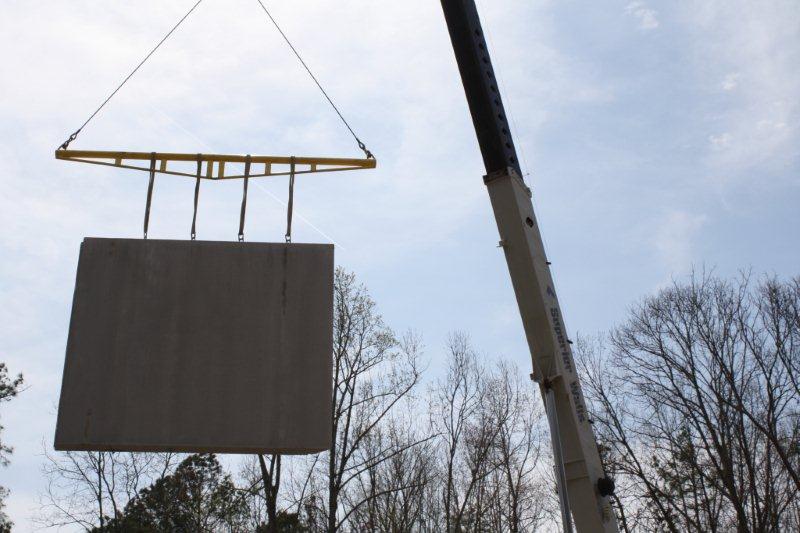
.
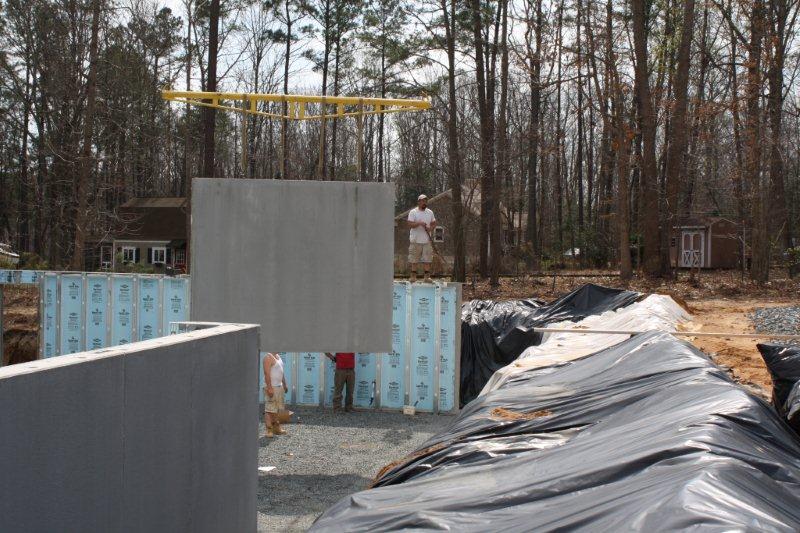
.
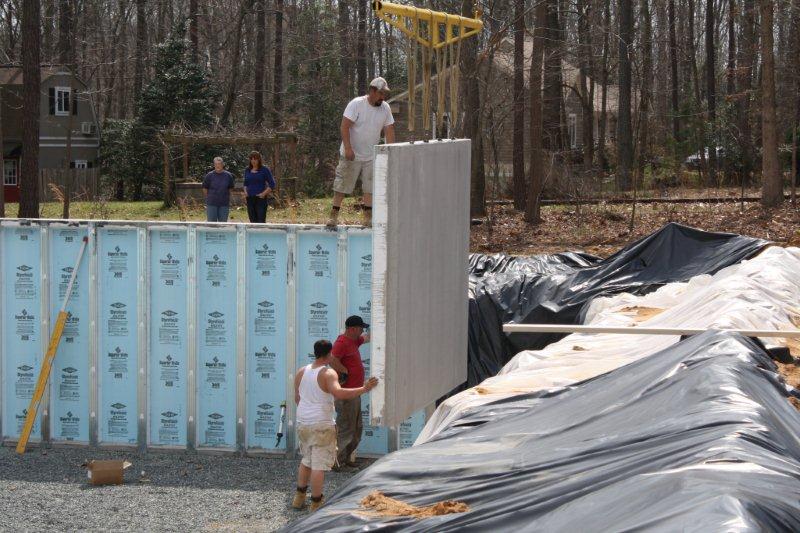
.
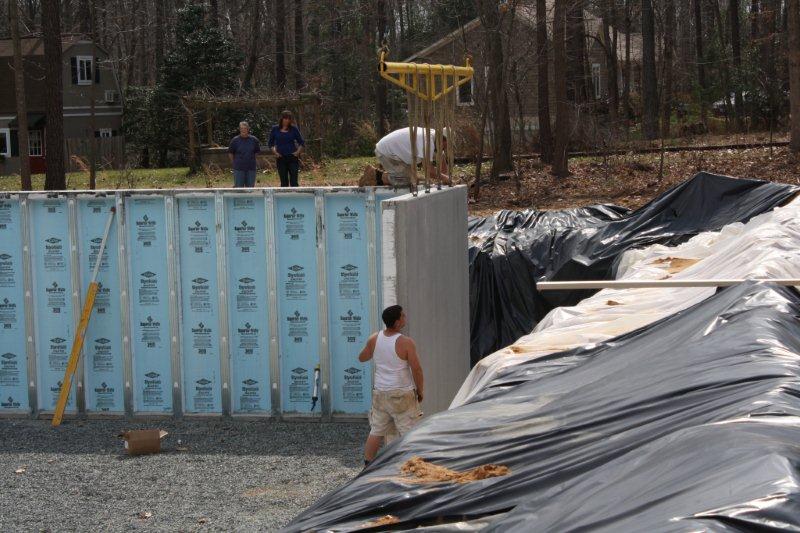
.
.
.
The Nineteenth Panel
.
.
.
.
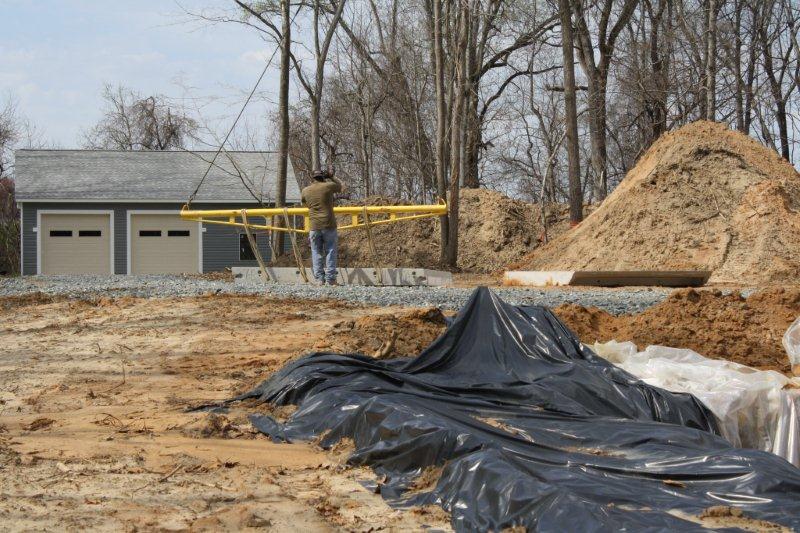
.
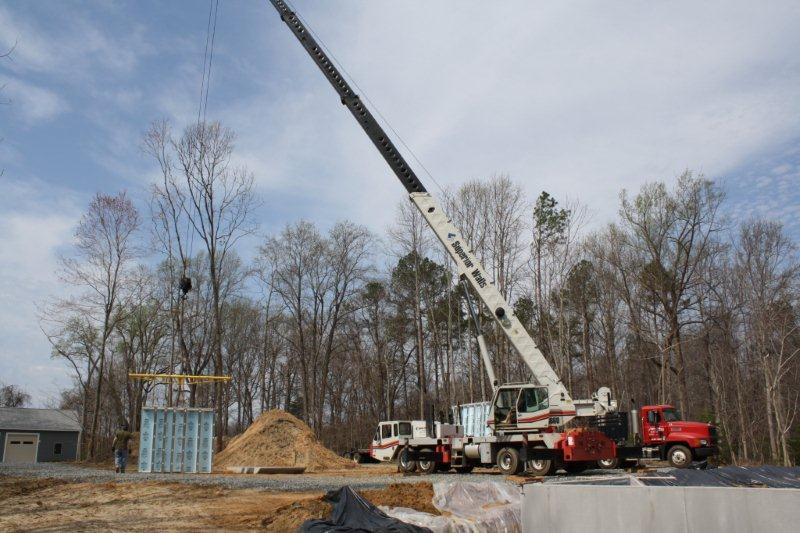
.
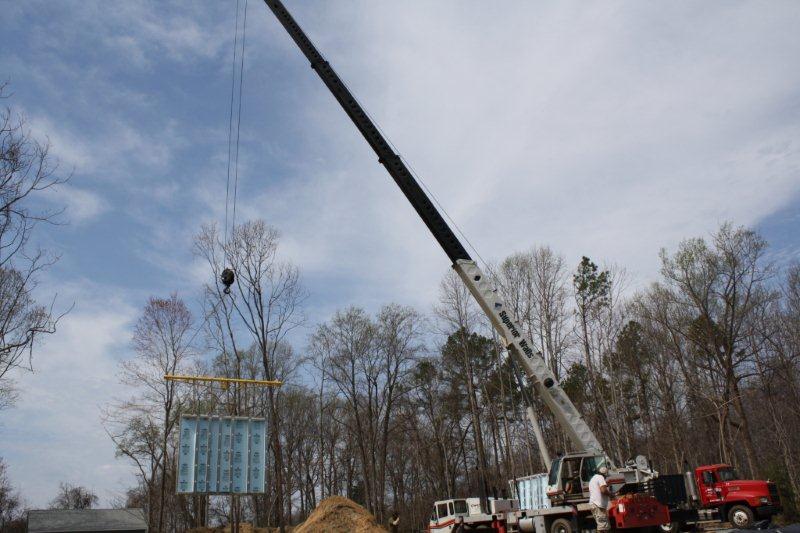
.
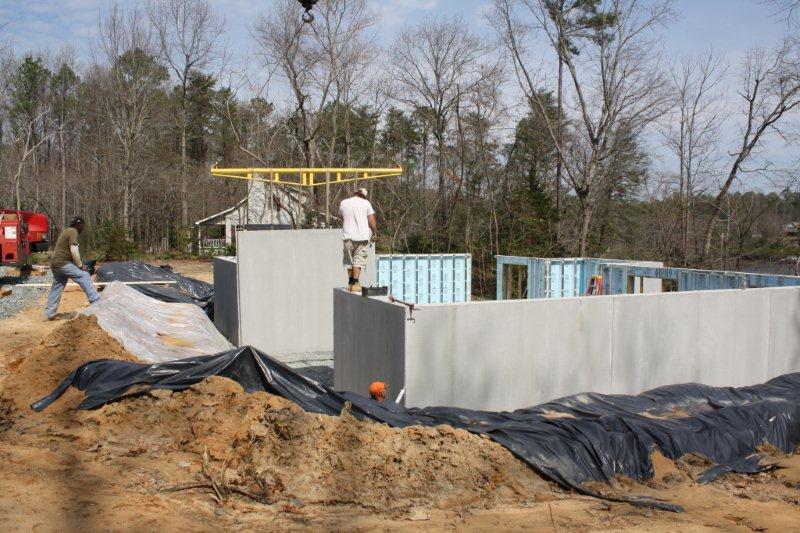
.
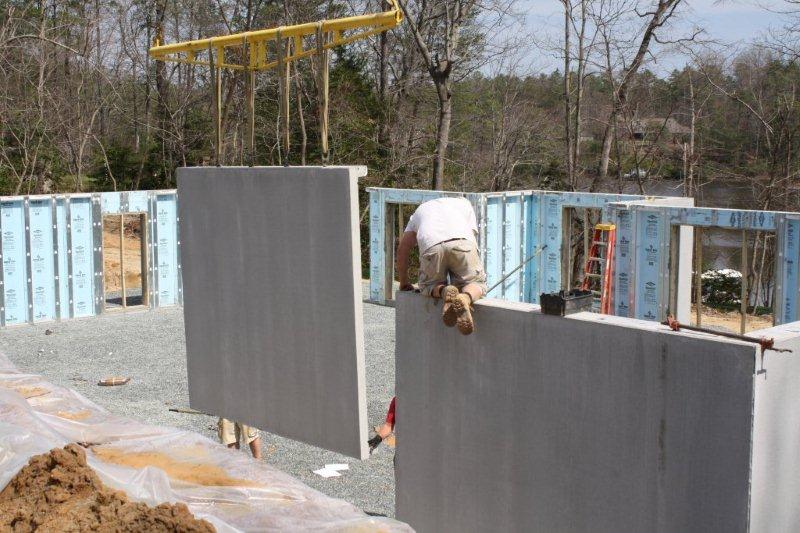
.
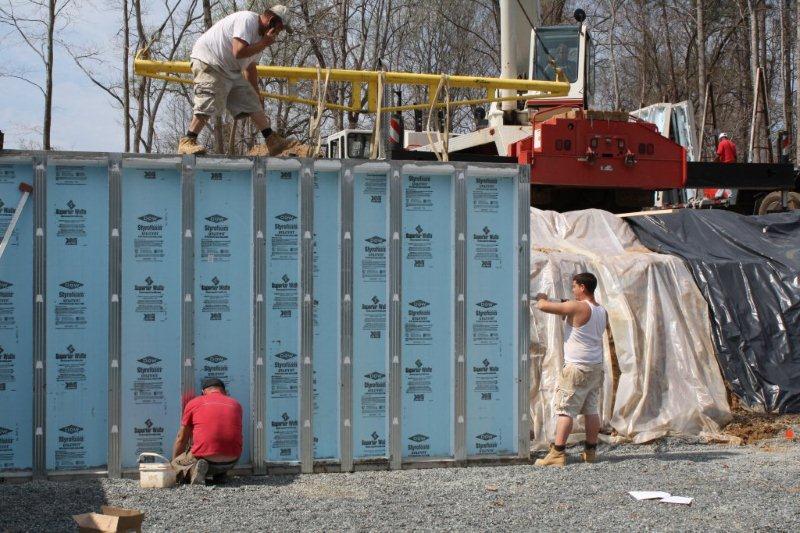
.
.
.
The Twentieth Panel
.
.
.
.
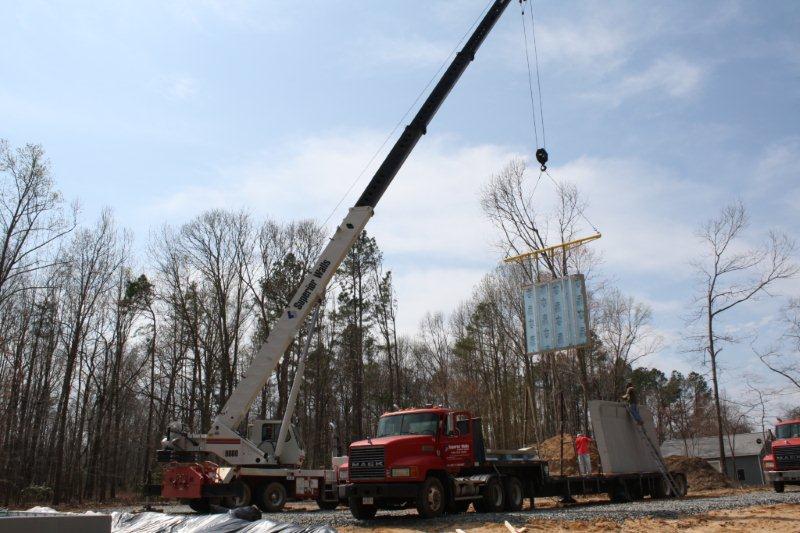
.
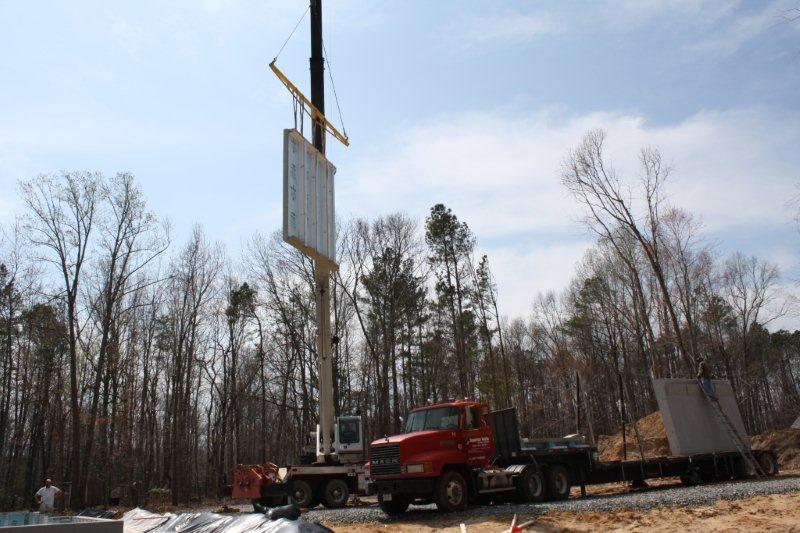
.
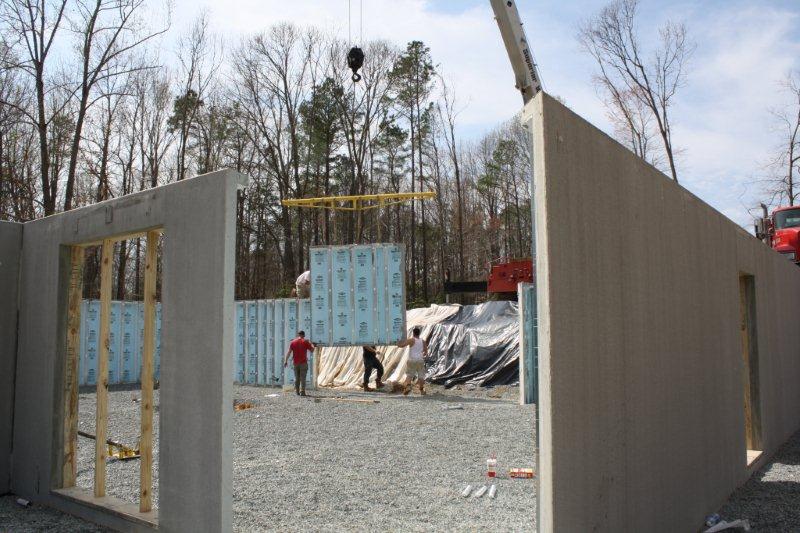
.
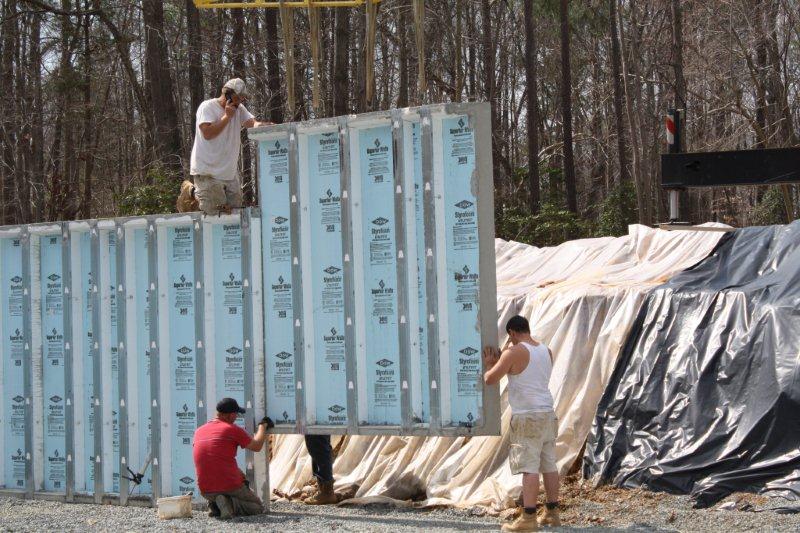
.
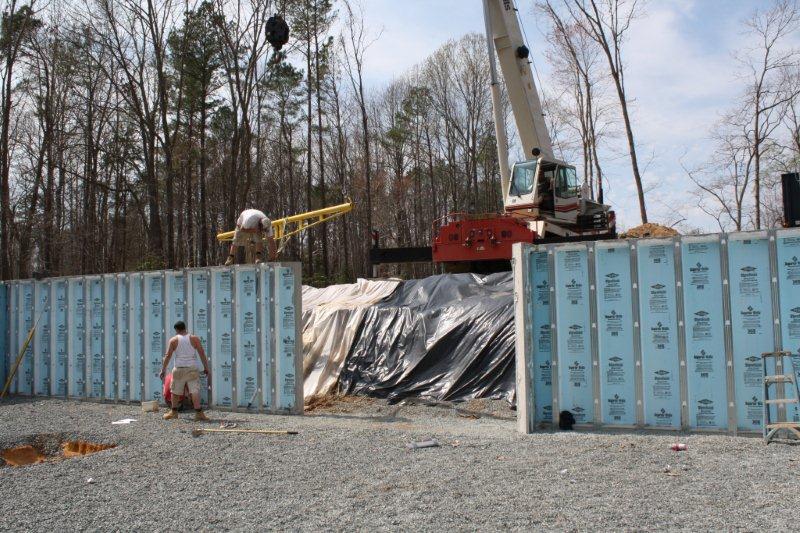
.
.
.
The Twenty-First Panel
.
.
.
.
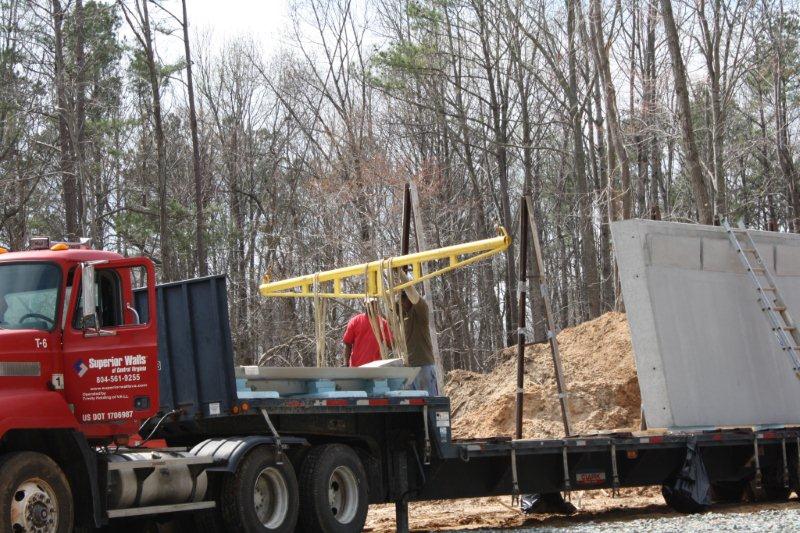
.
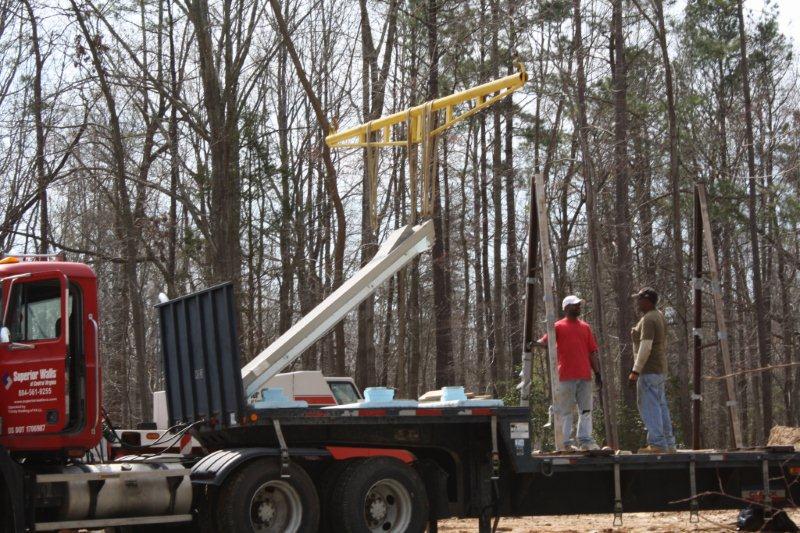
.
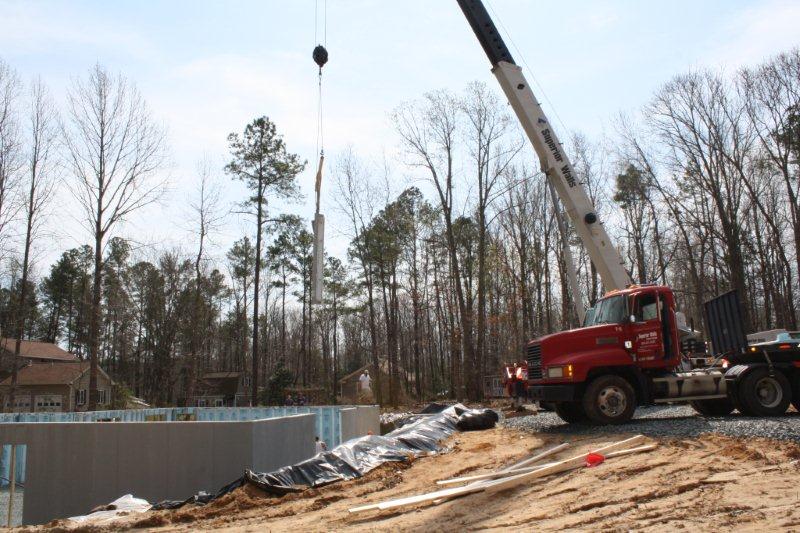
.
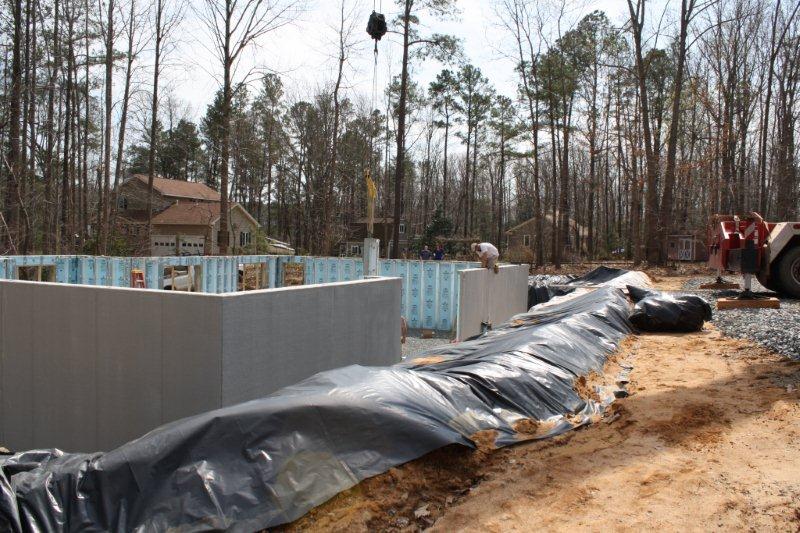
.
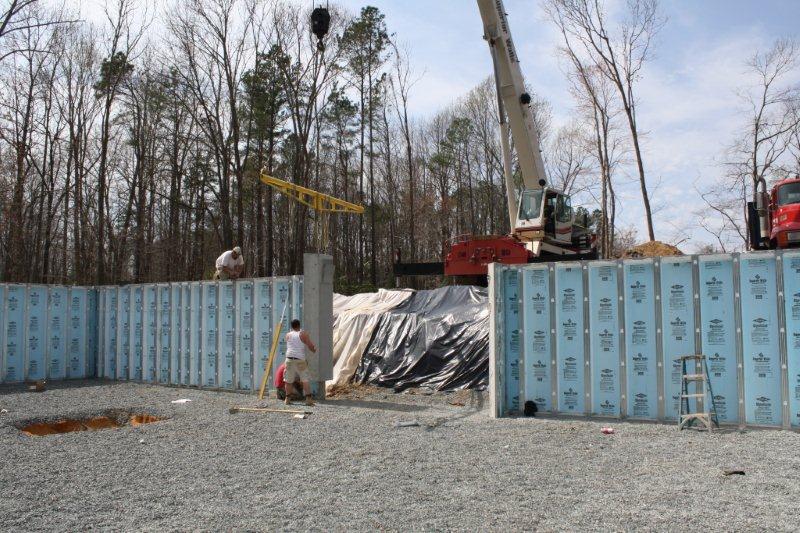
.
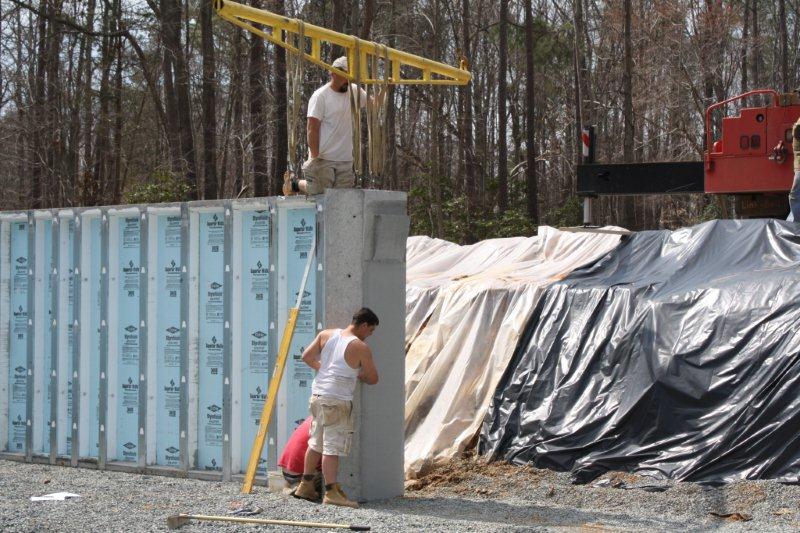
.
.
.
The Twenty-Second Panel
.
.
.
.
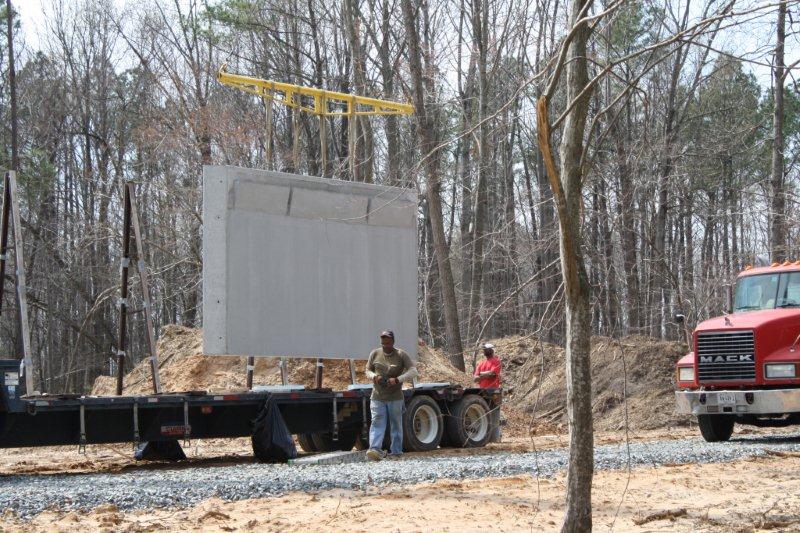
.
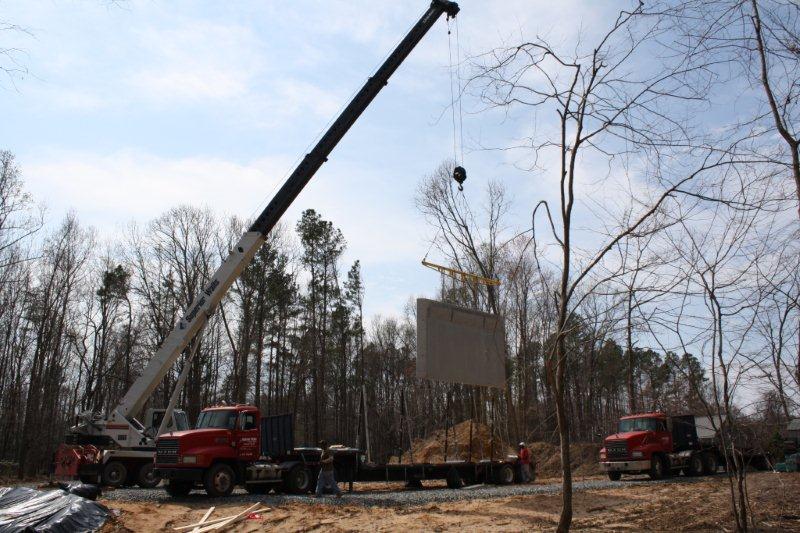
.
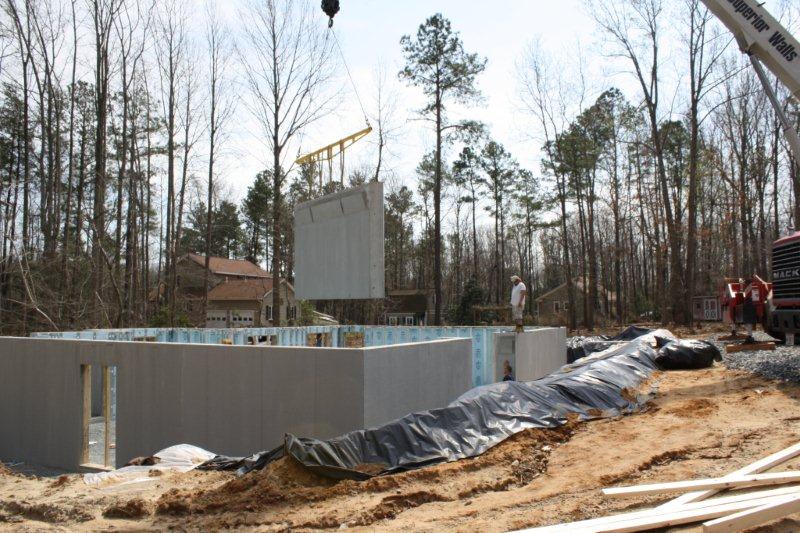
.
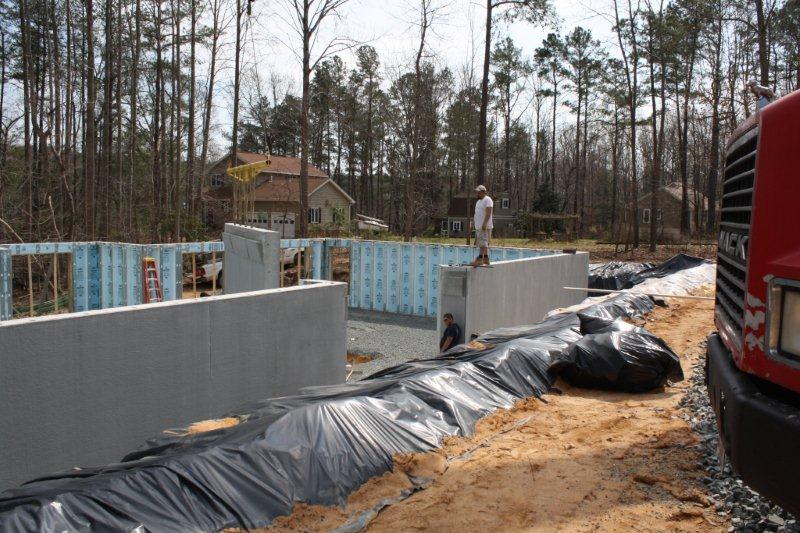
.
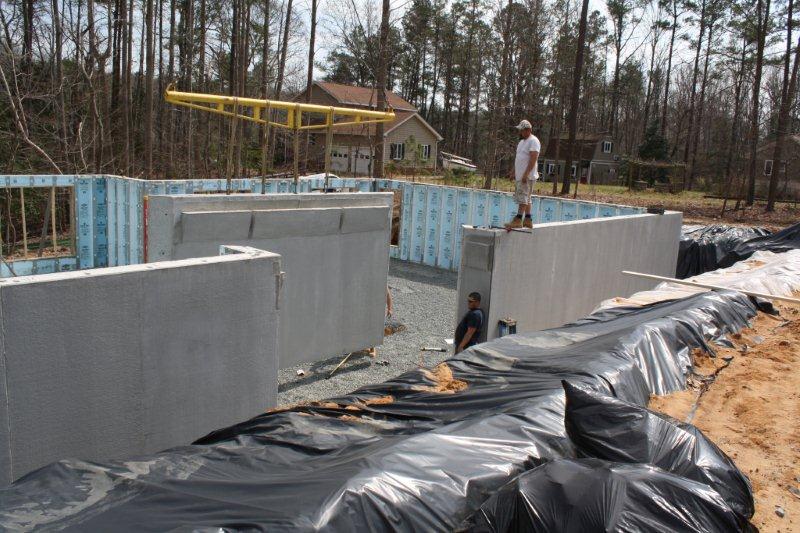
.
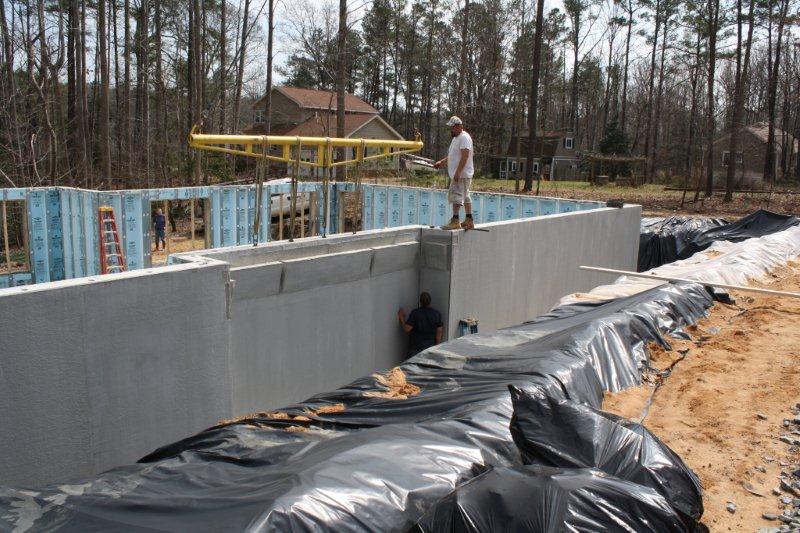
.
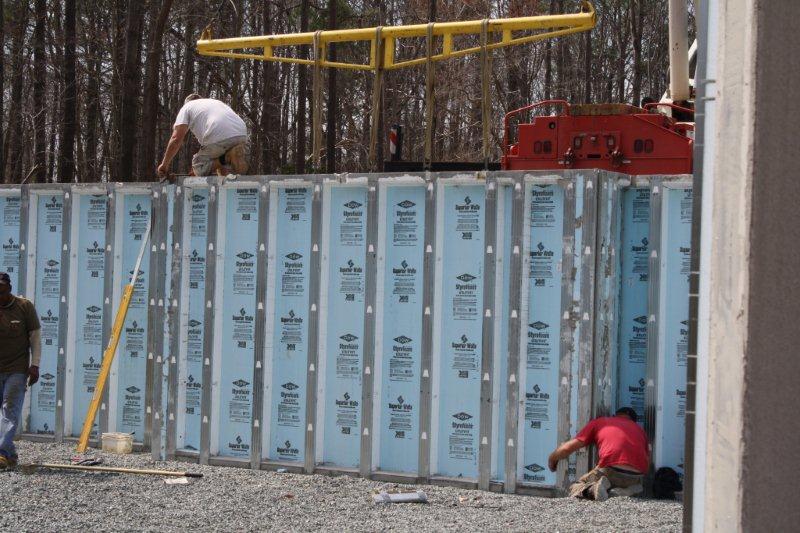
.
.
.
Squaring the walls
.
.
.
.
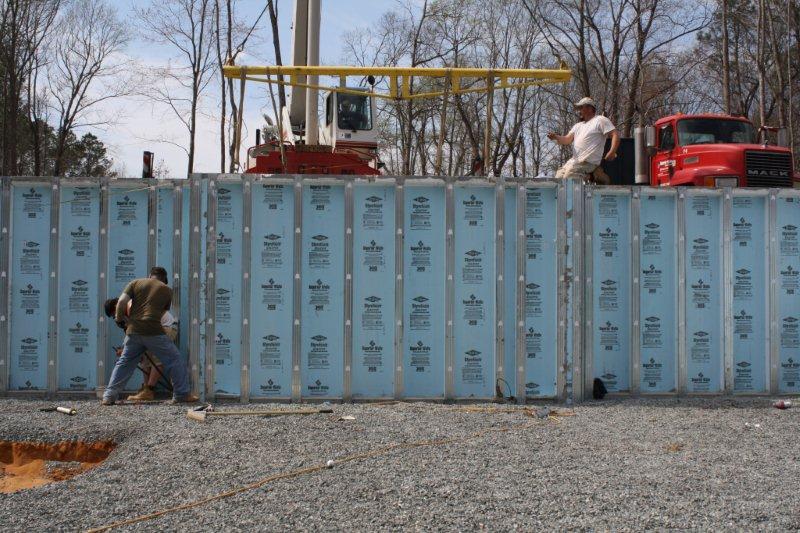
.
.
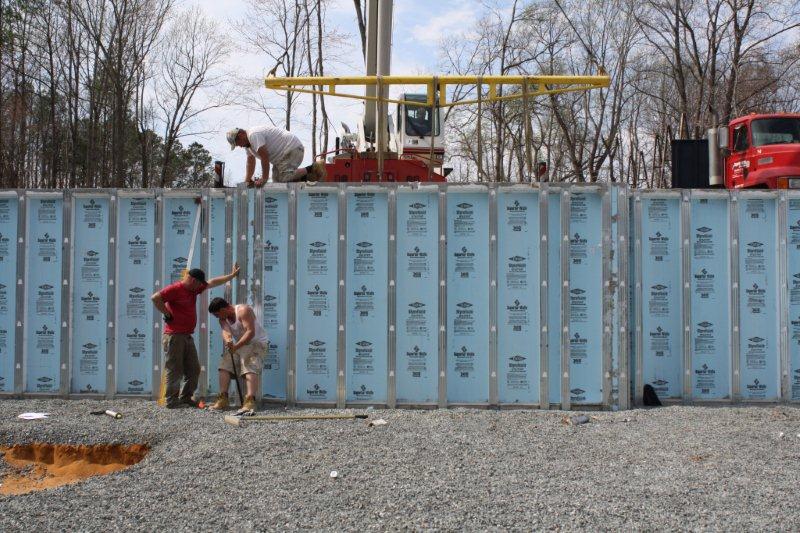
.
.
The Plan from the Factory
.
Based on the one wall not the correct size, the factory decided to re-do a total of 4 walls
So... Panels 11,9, 8 and 6 (which is laying in the front yard) will be loaded back on truck
New walls are being built and the new panels will be installed tomorrow
.
.
Panel 11 Removal
.
.
.
.
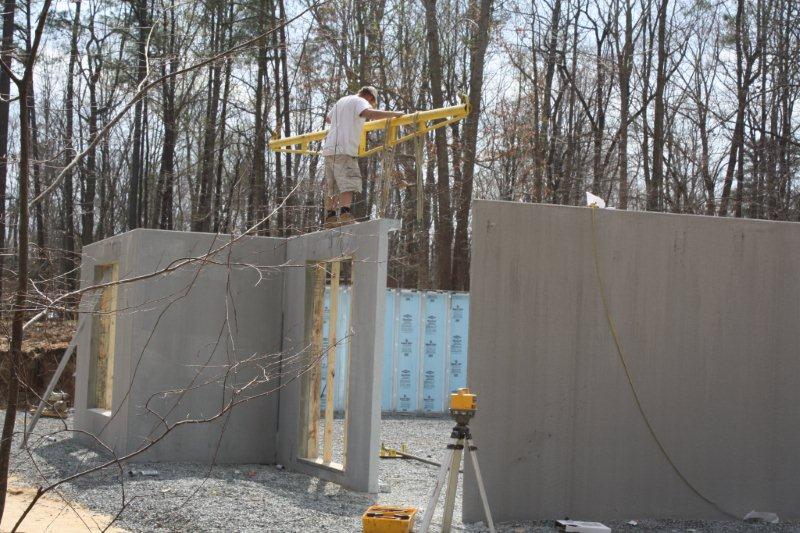
.
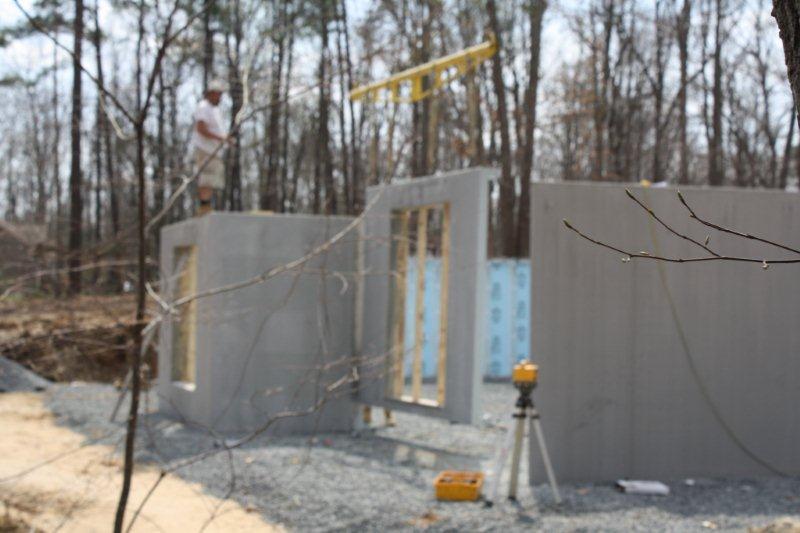
.
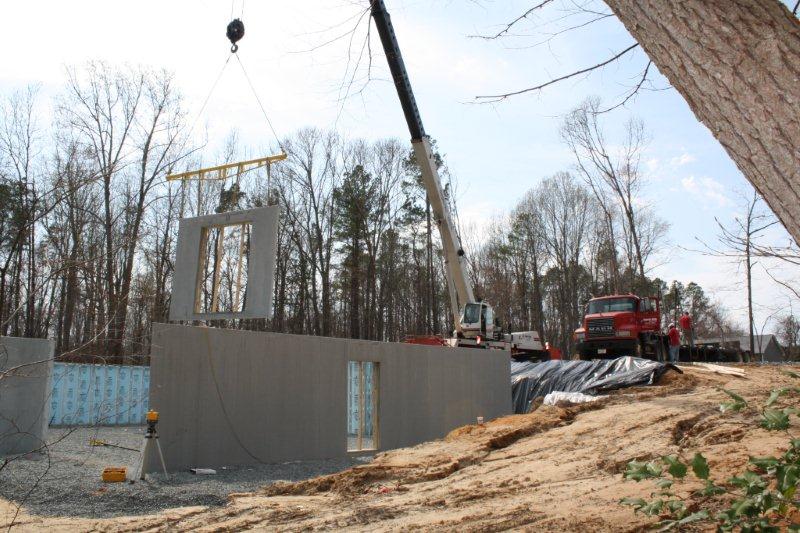
.
...................
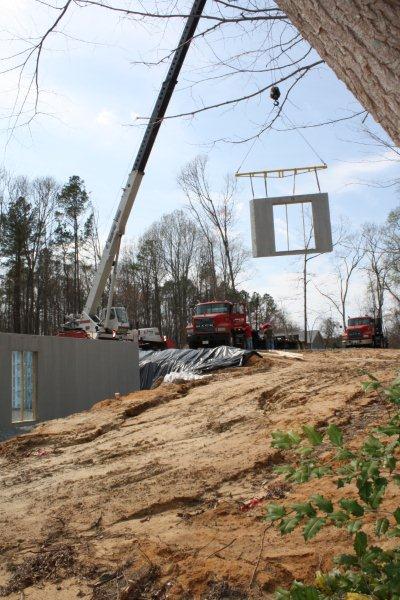
.
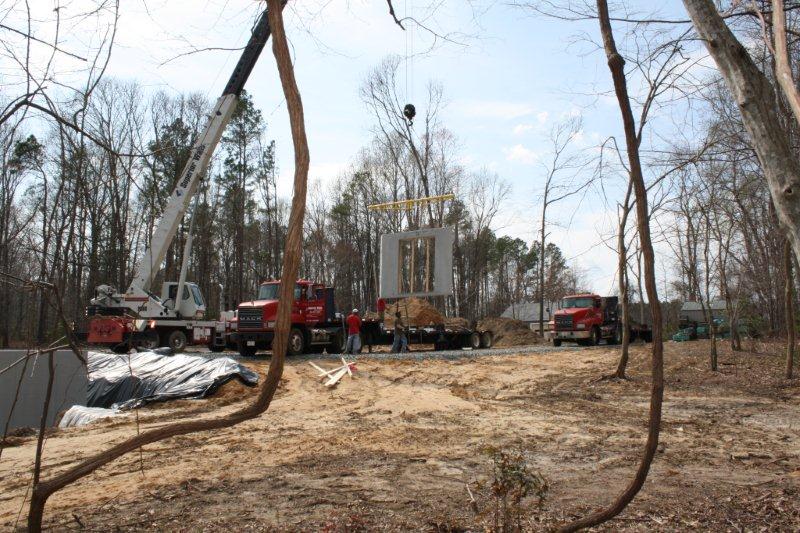
.
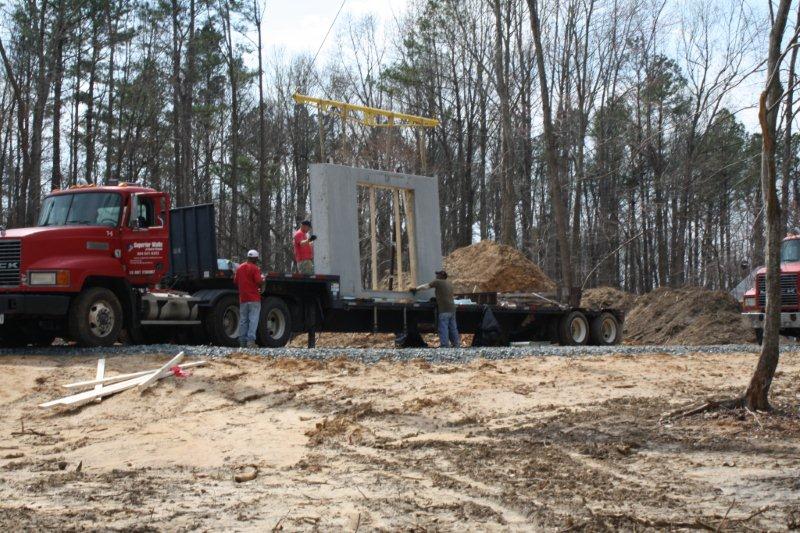
.
.
Panel 9 Removal
.
.
.
.
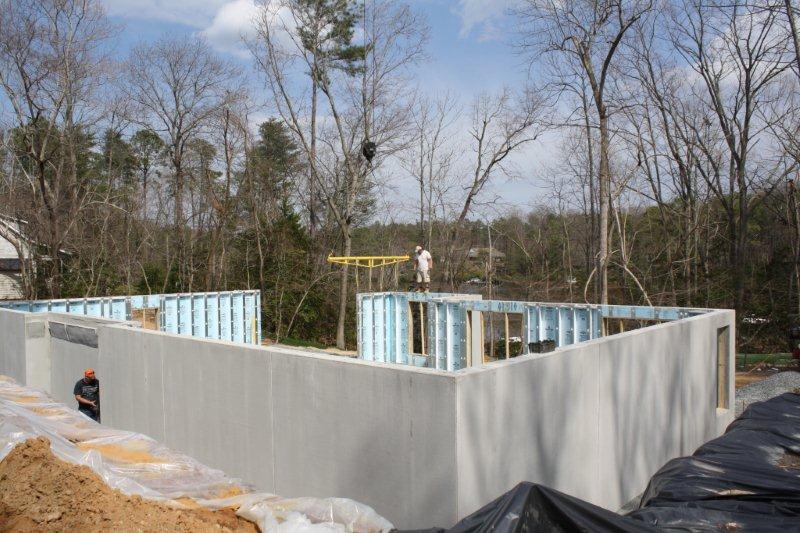
.
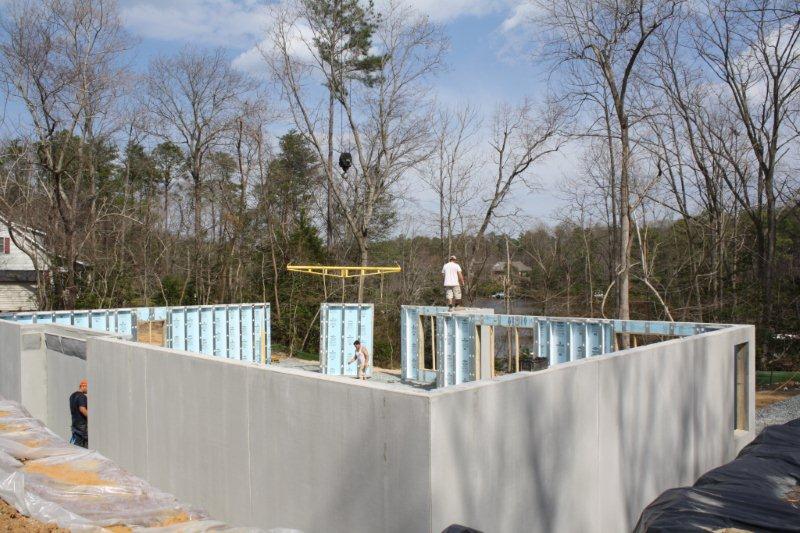
.
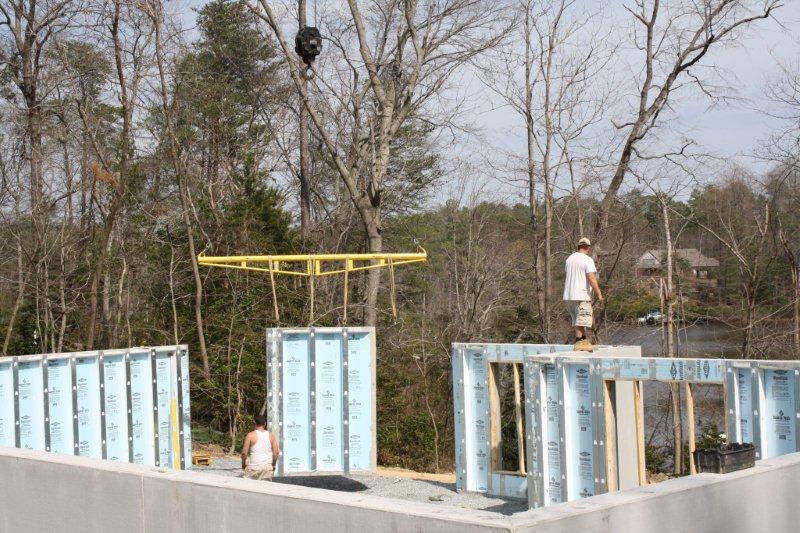
.
........
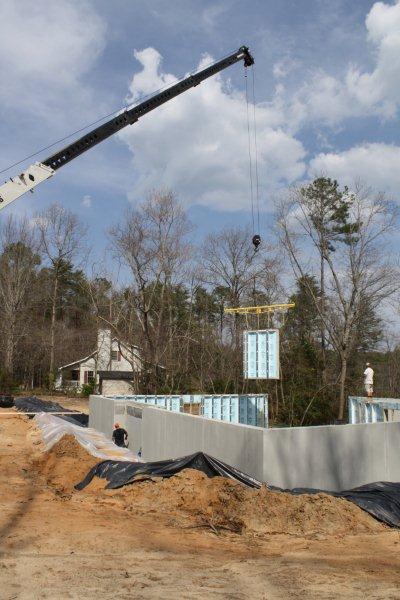 ........
........
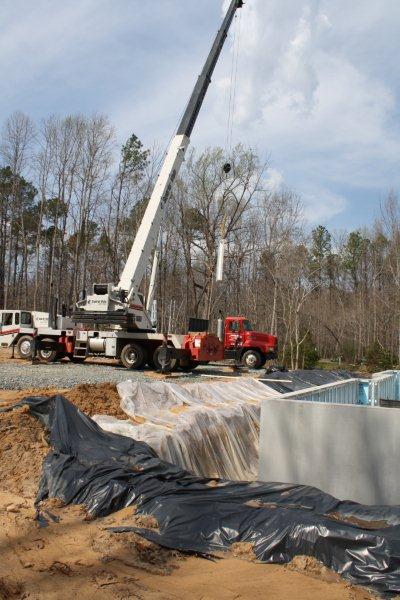
.
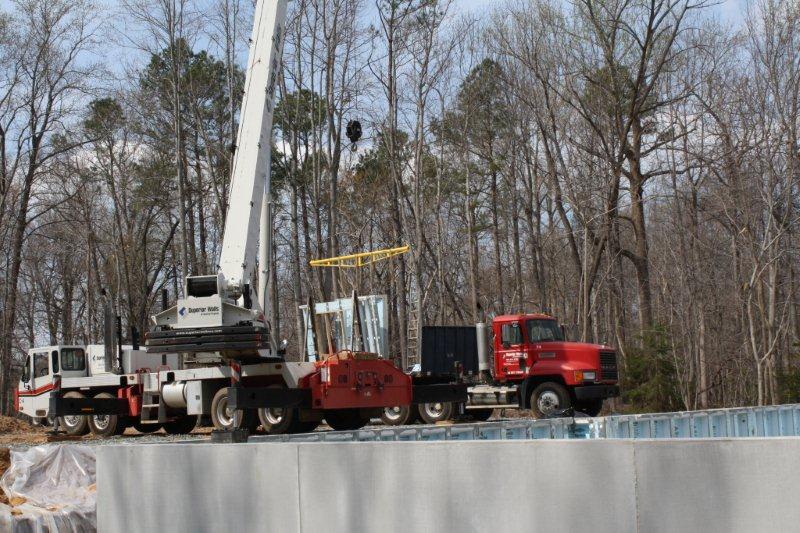
.
.
Panel 8 Removal
.
.
.
.
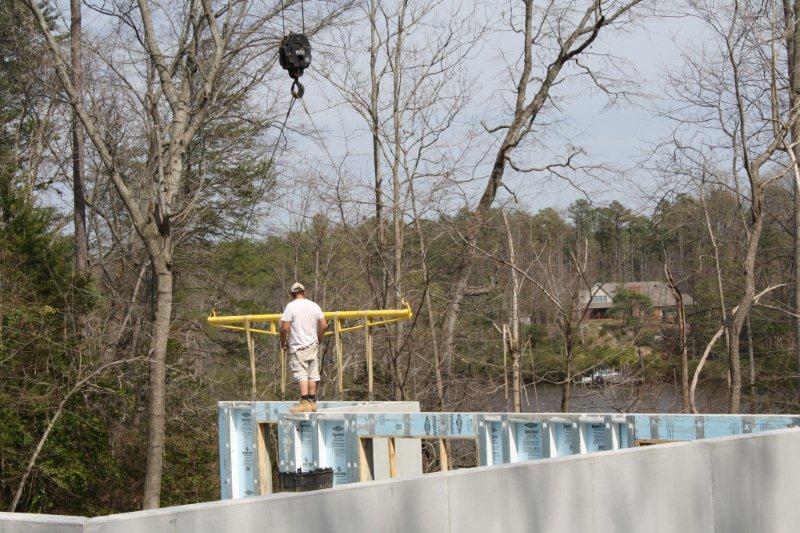
.
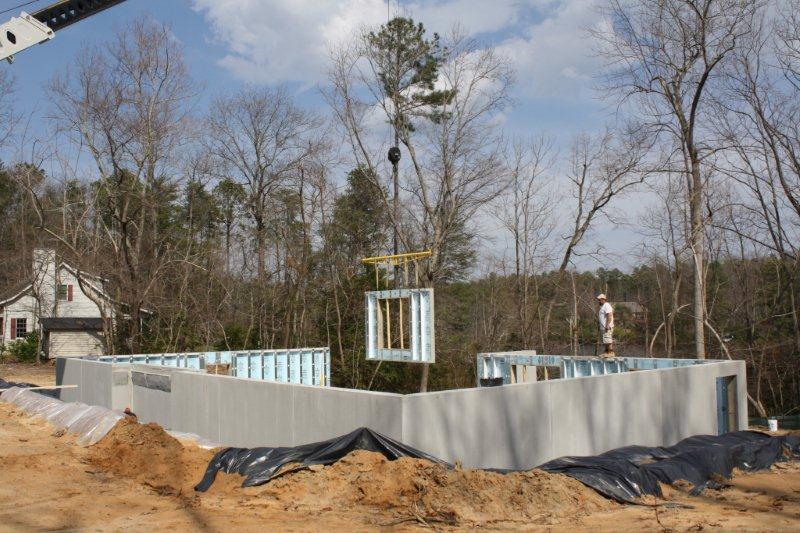
.
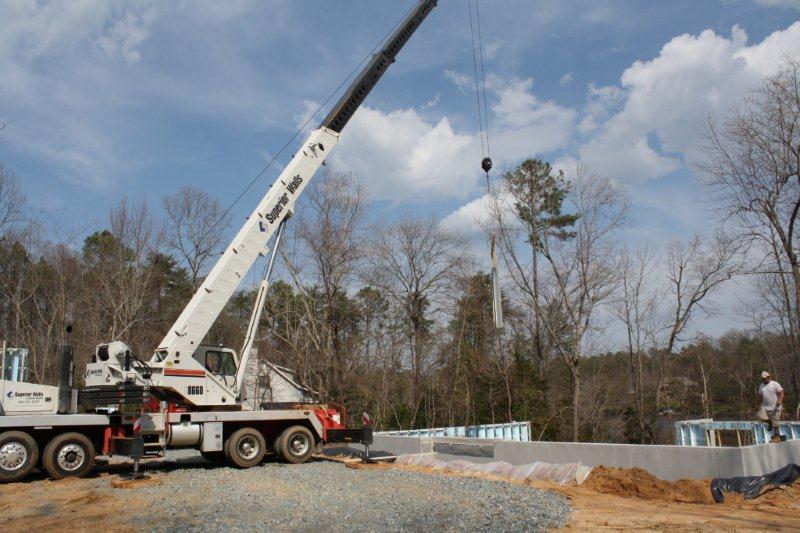
.
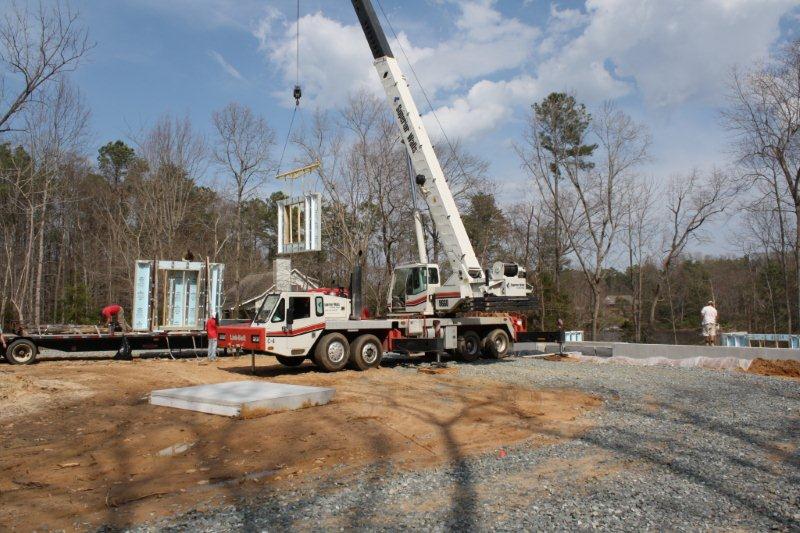
.
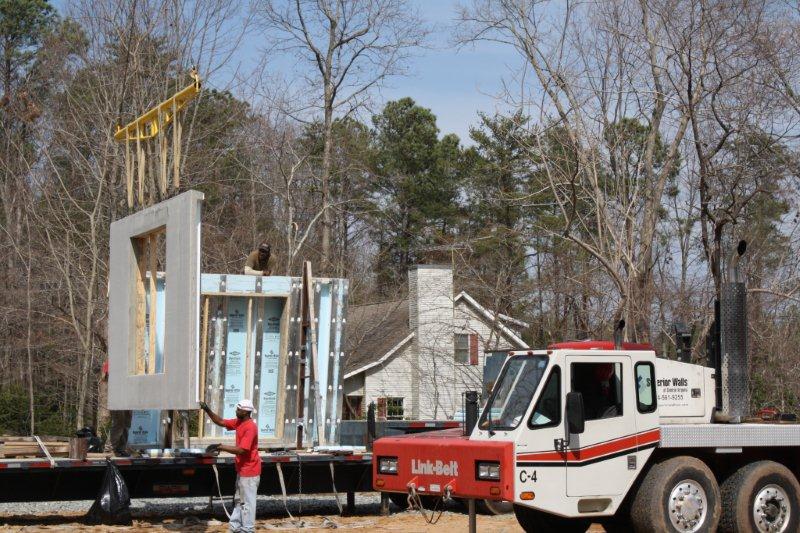
.
.
Panel 6 on to the Truck
.
.
.
.

.
........
 ........
........

.
........
 ........
........

.

.

.
.
END OF DAY 1 INSTALLATION
.
Day 1 finished with all but four panels installed (new ones being built)
Also the retaining wall was not installed
The crew left with the Crane still in place and the retaining wall still on the truck
.
.
March 16 2012
A few pictures of the walls and views
.
These are a few pictures Mindy took from a good vantage point
.
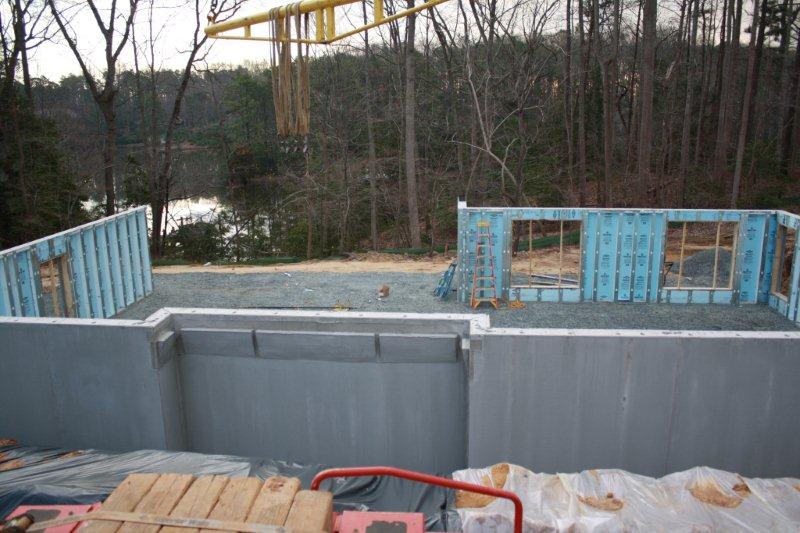
.
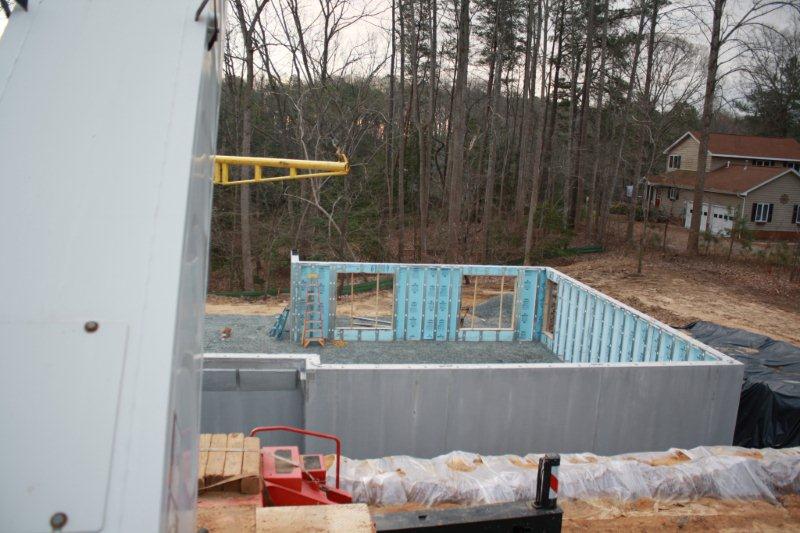
.
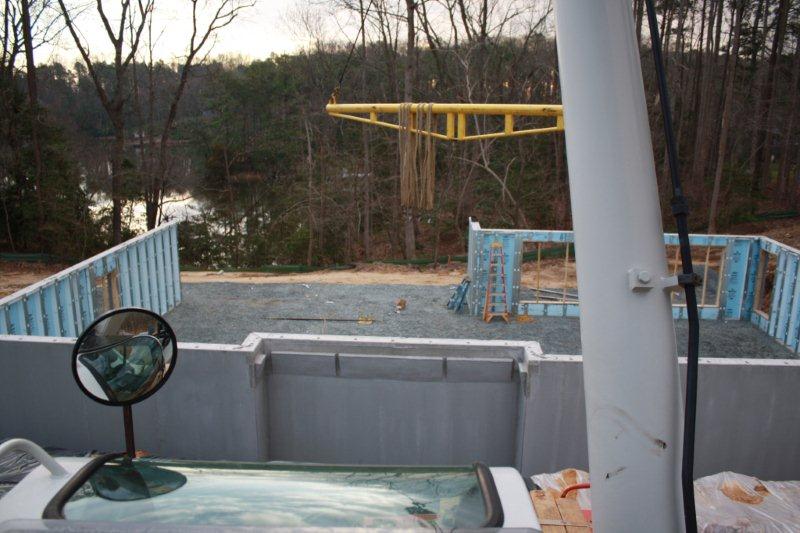
.
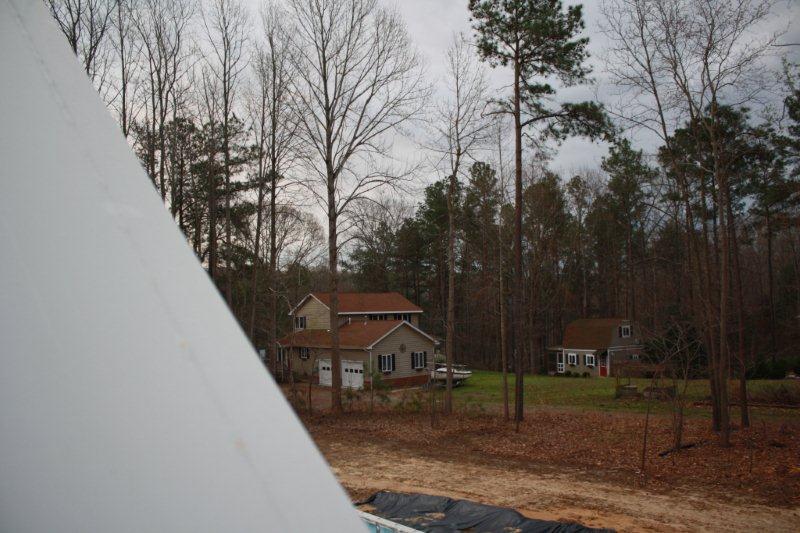
.
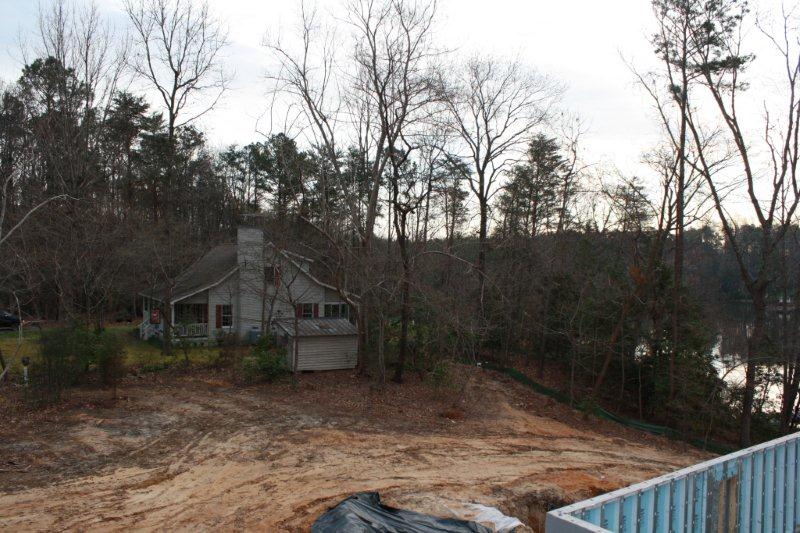
.
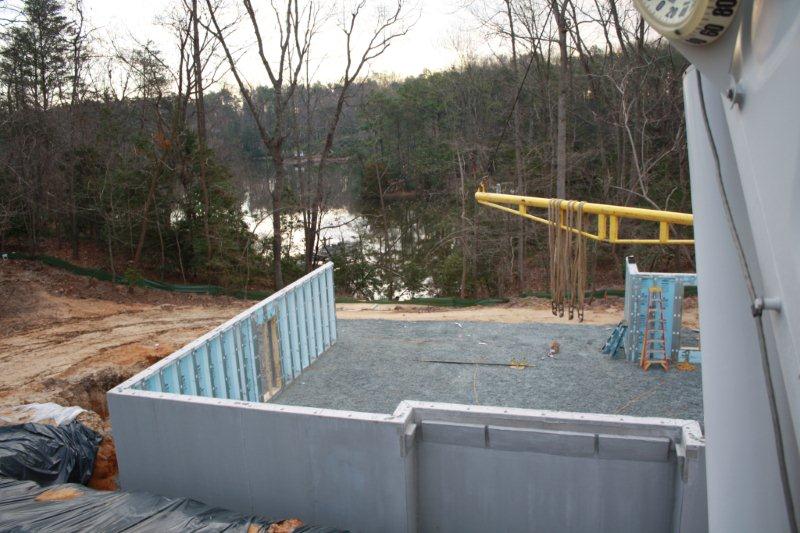
.
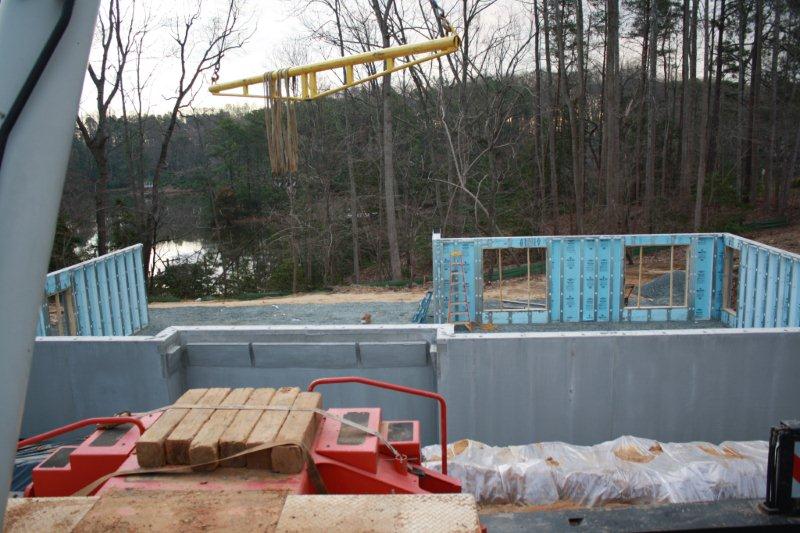
.
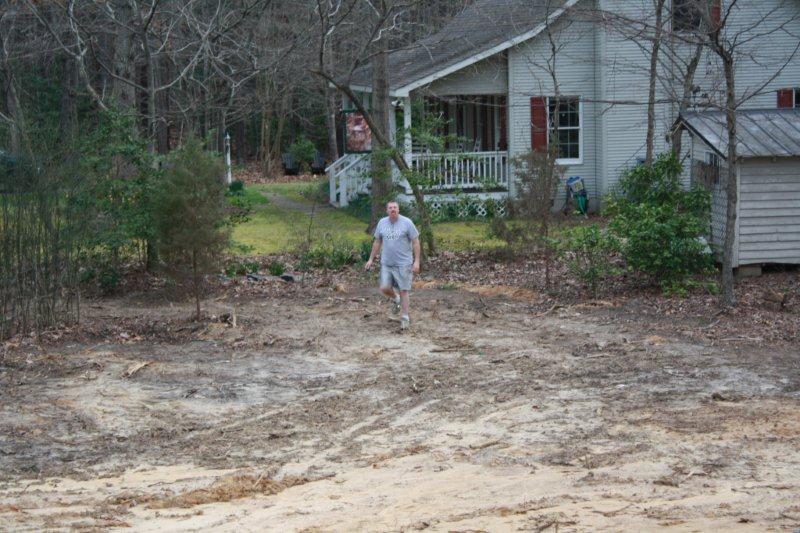
.
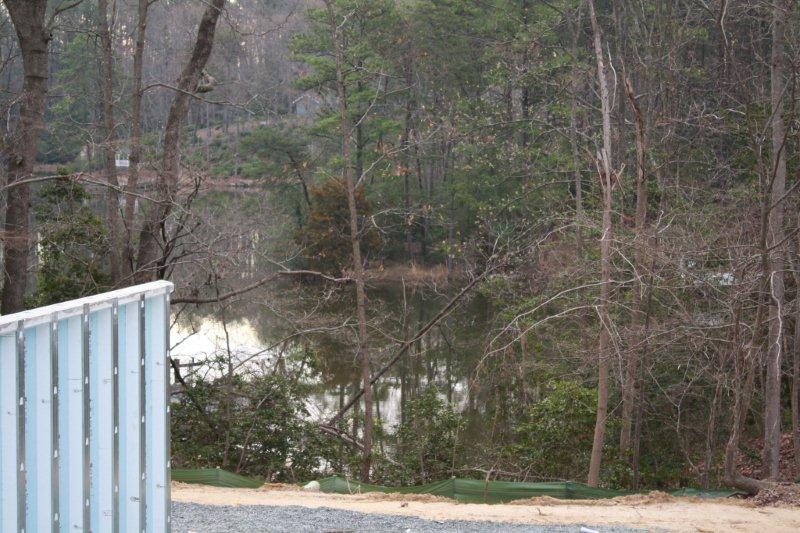
.
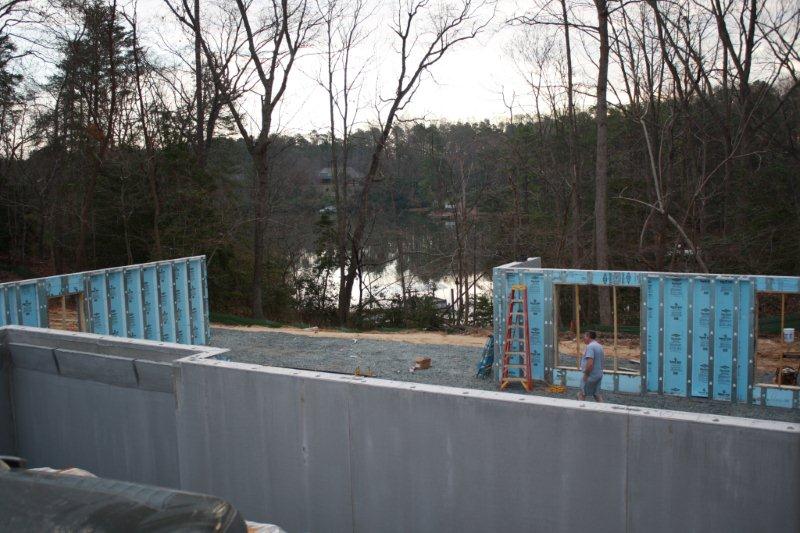
.
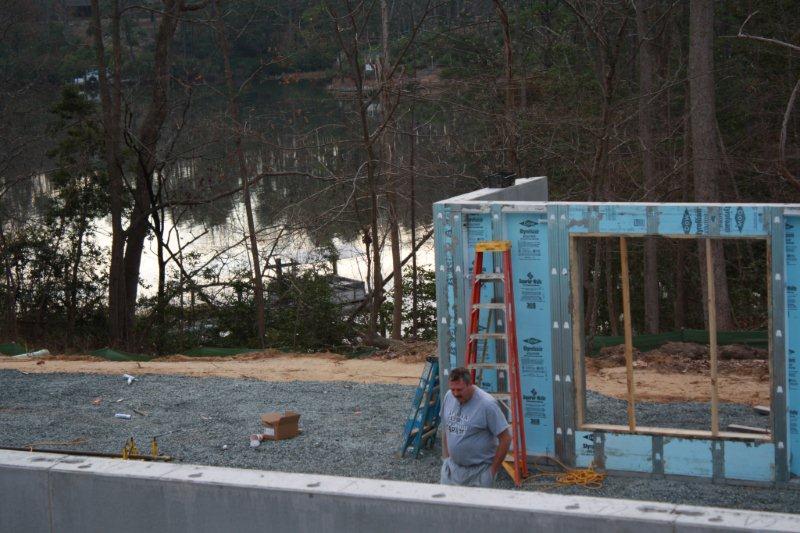
.
.
DAY 2 Morning before they Start
.
Pictures of the View standing on top of the back wall
.
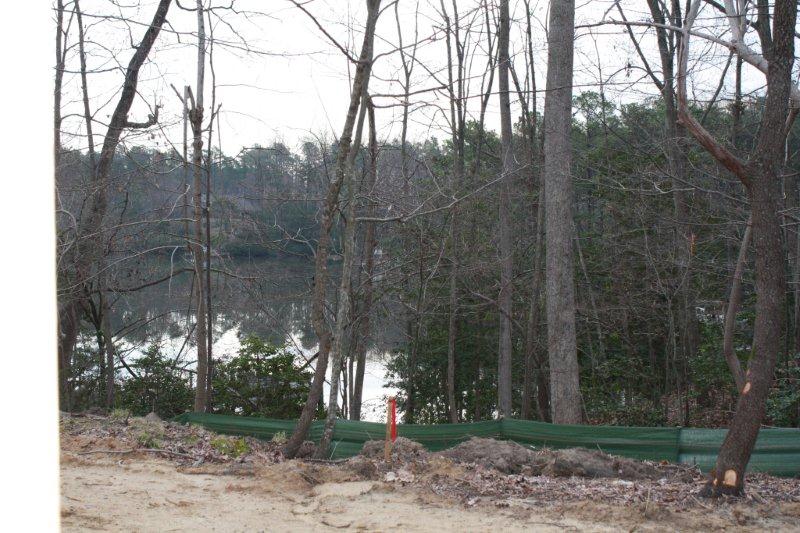
.
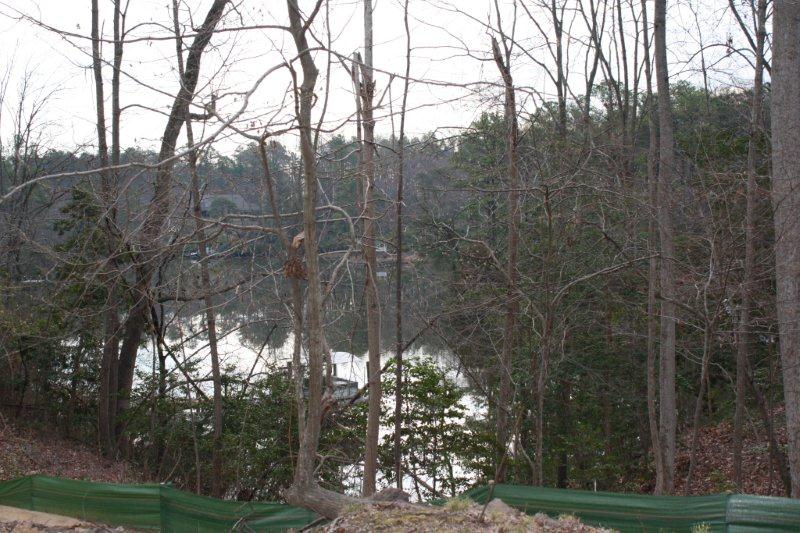
.
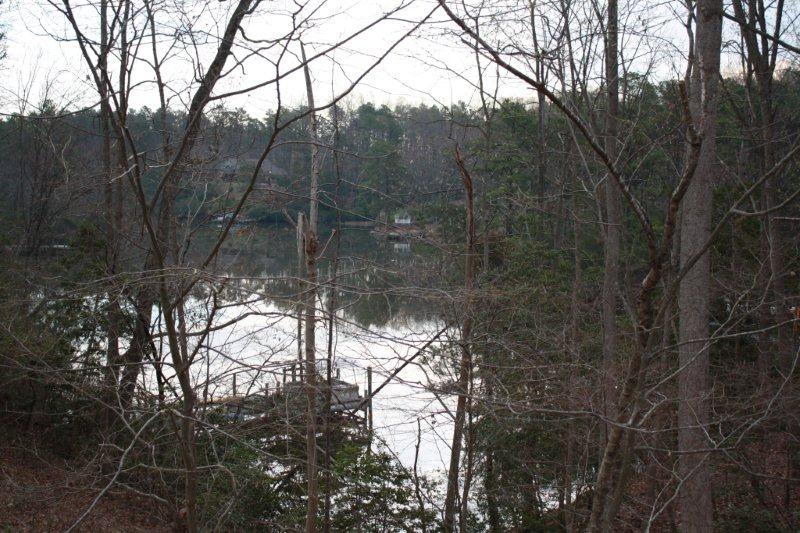
.
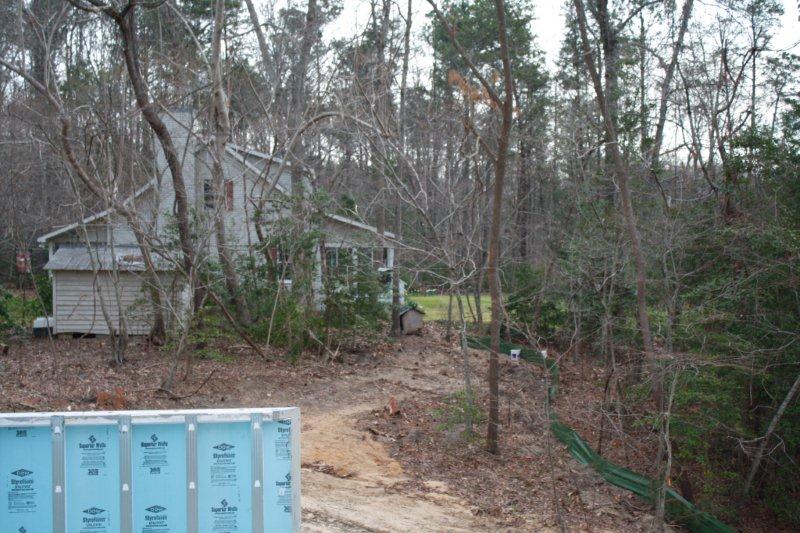
.
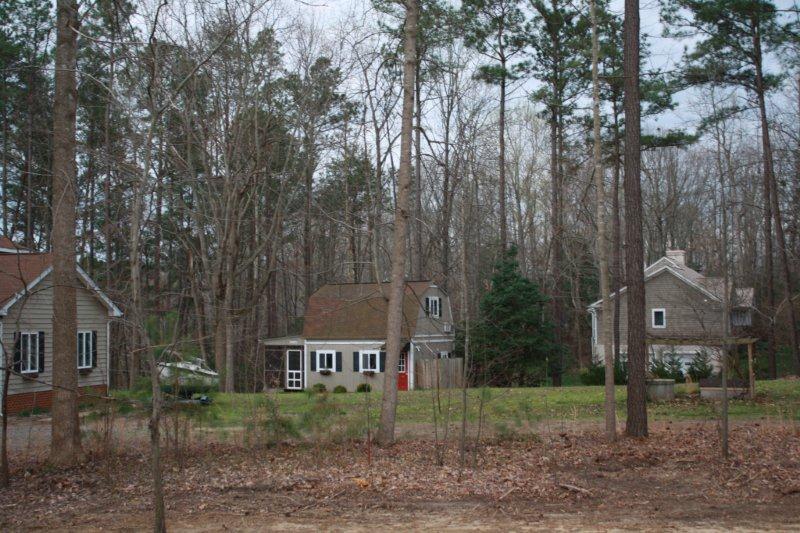
.
.
THERE BAAACKK!!!
.
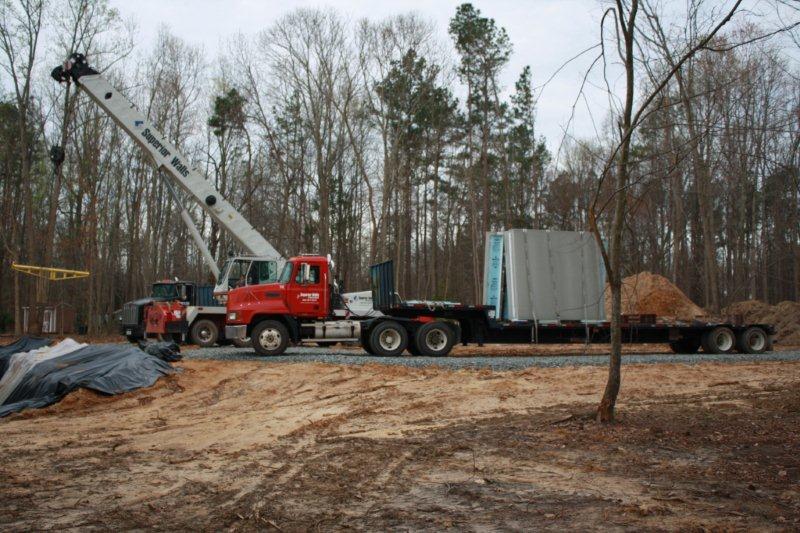
.
NEW Panel 6 Install
.
.
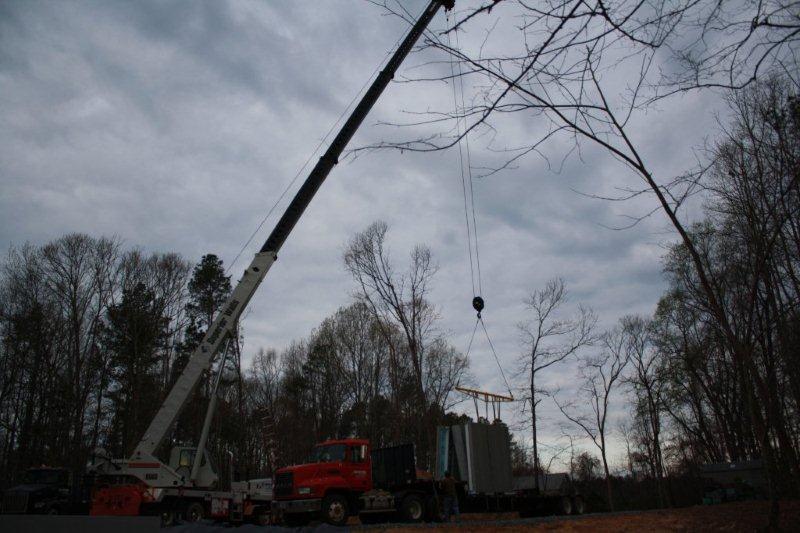
.
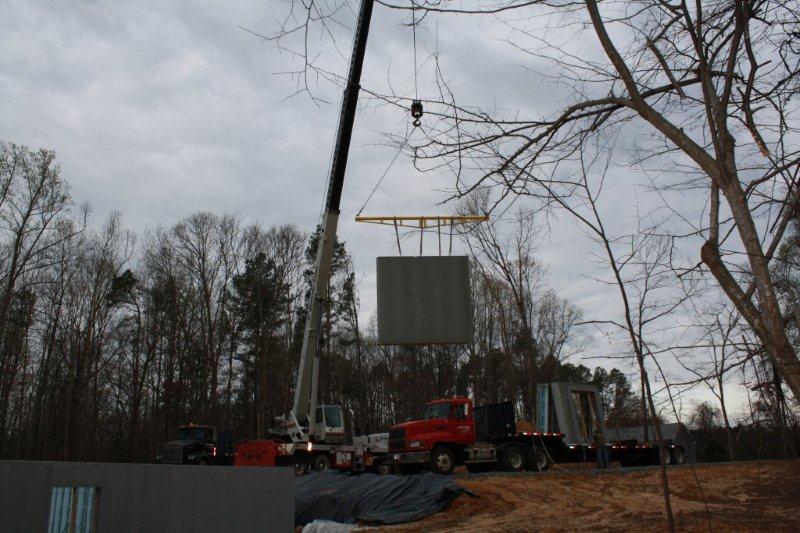
.
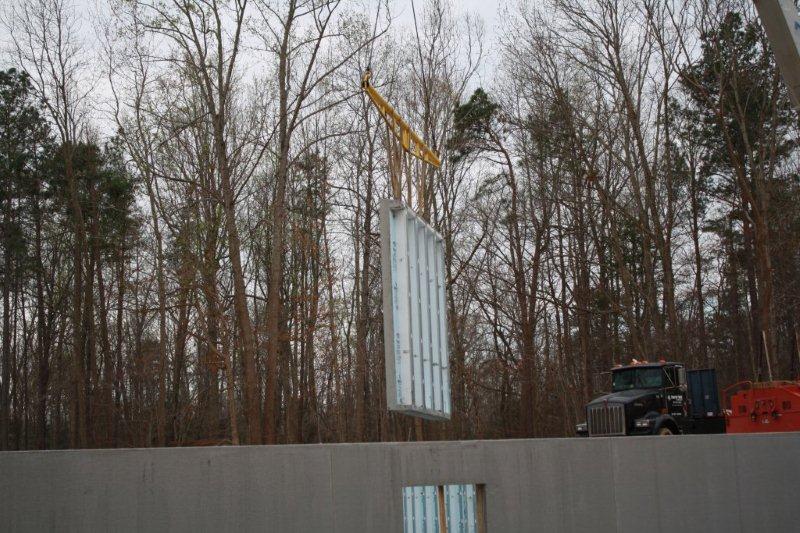
.
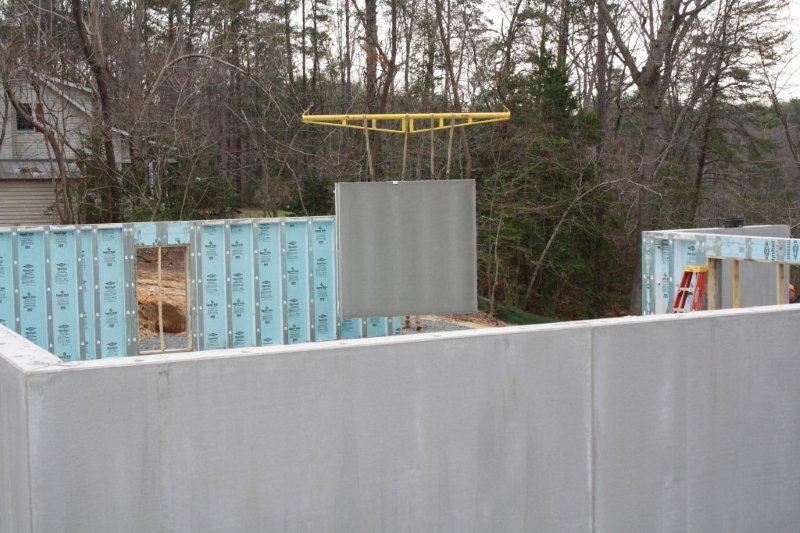
.
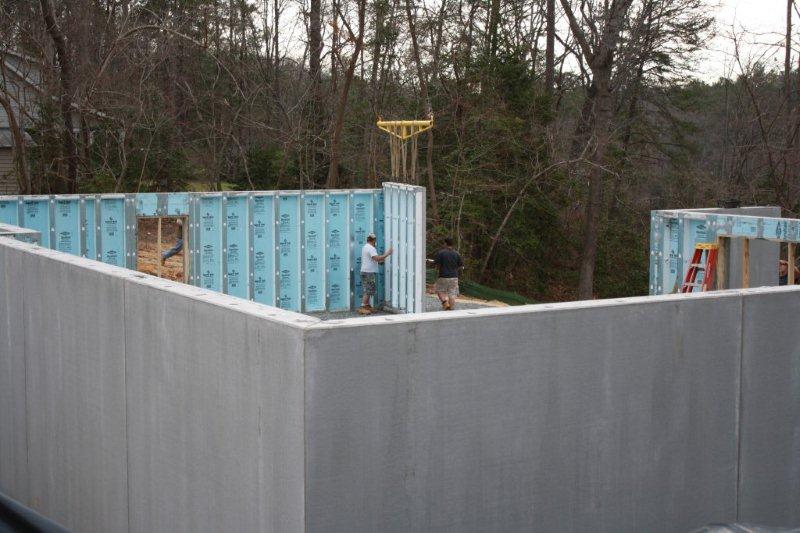
.
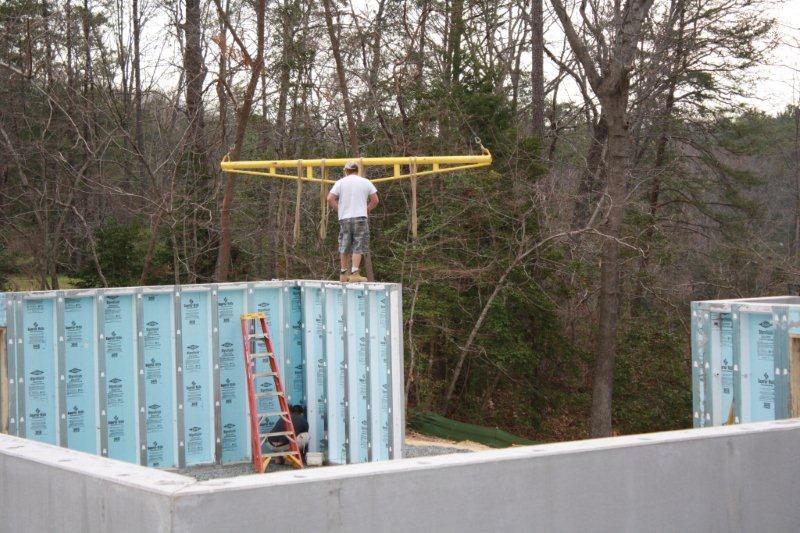
.
.
NEW Panel 9 Install
.
.
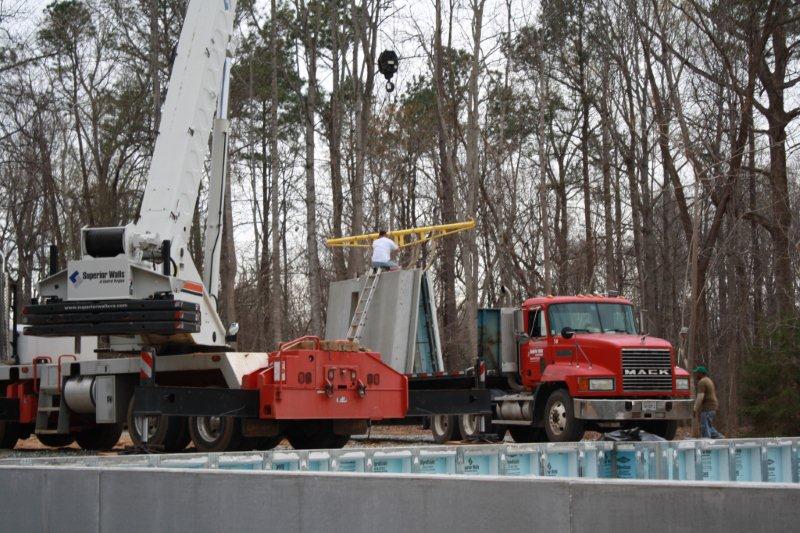
.
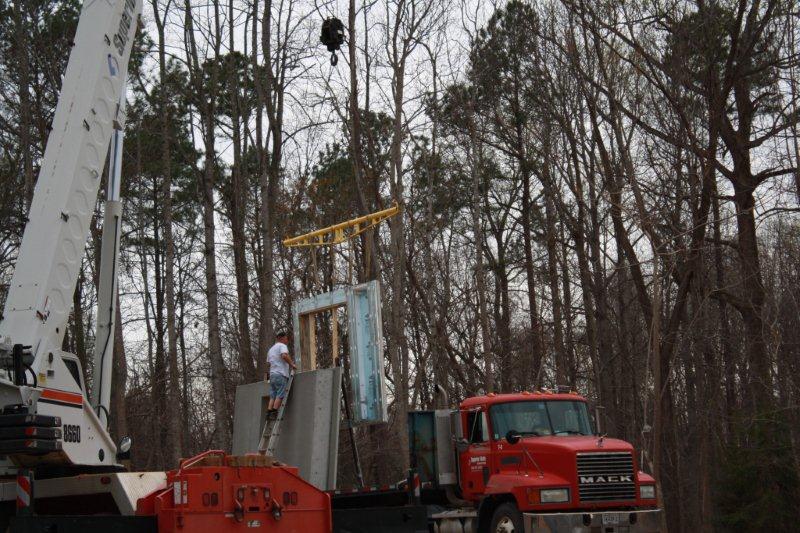
.
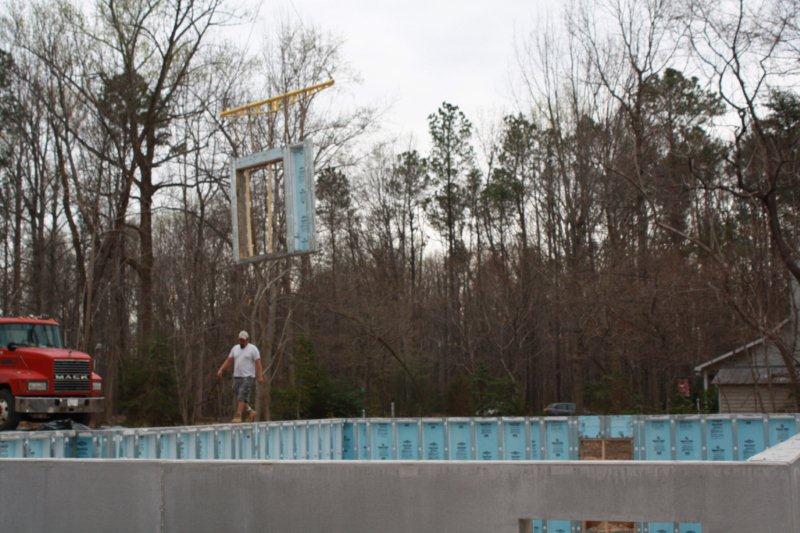
.
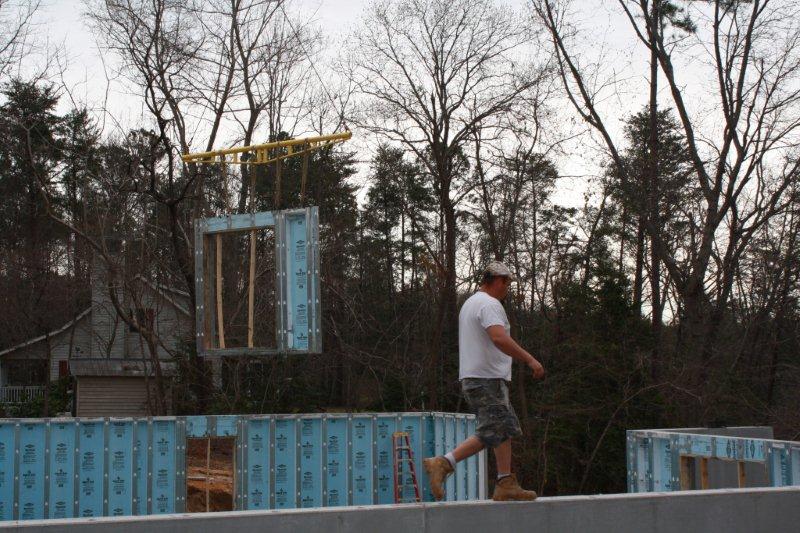
.
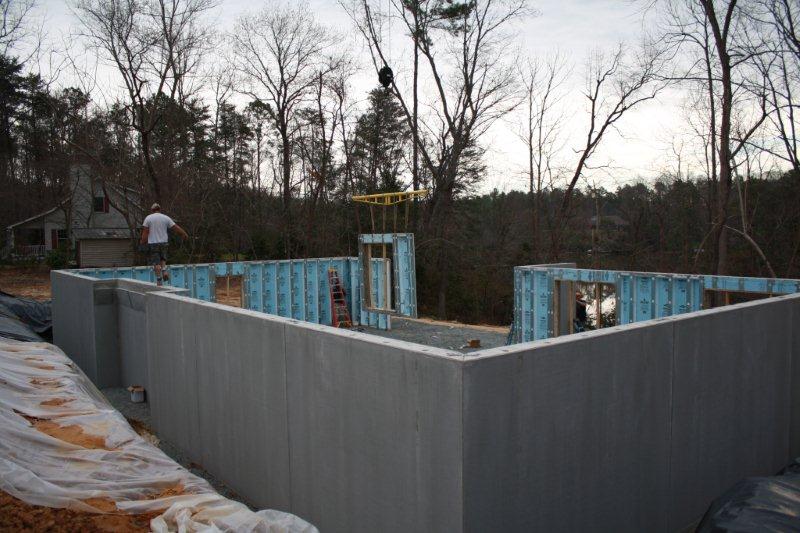
.
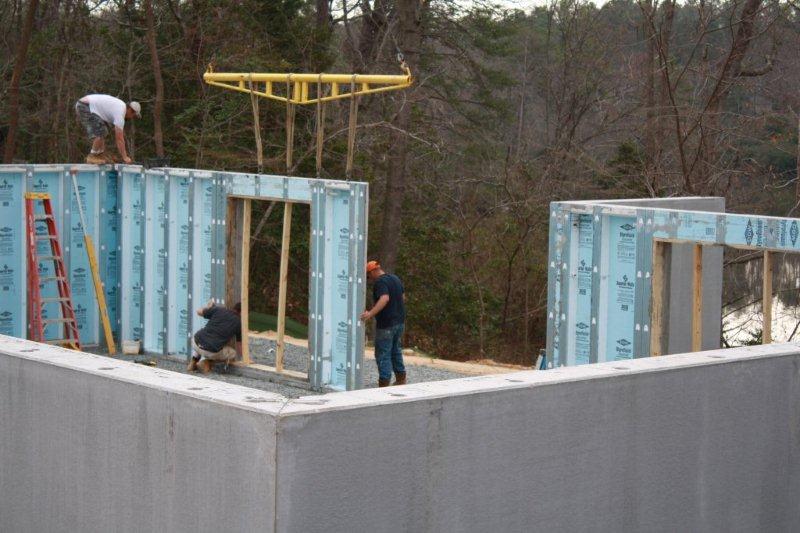
.
.
NEW Panel 11 Install
.
.
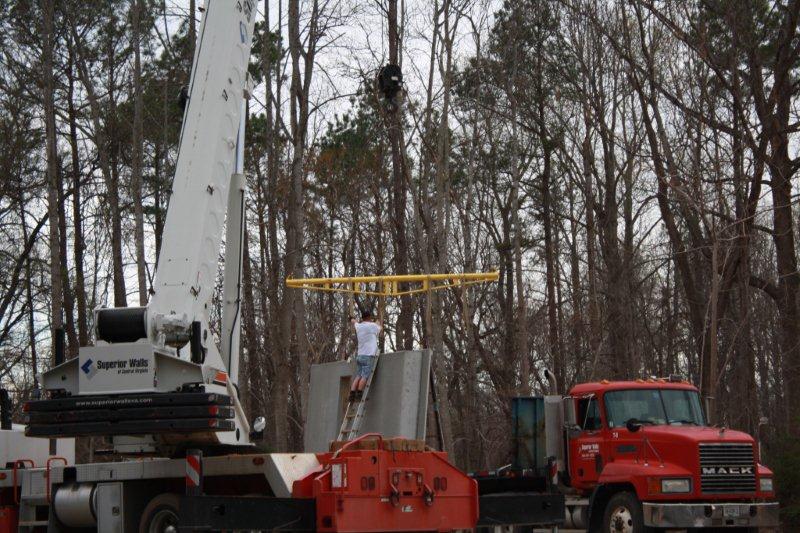
.
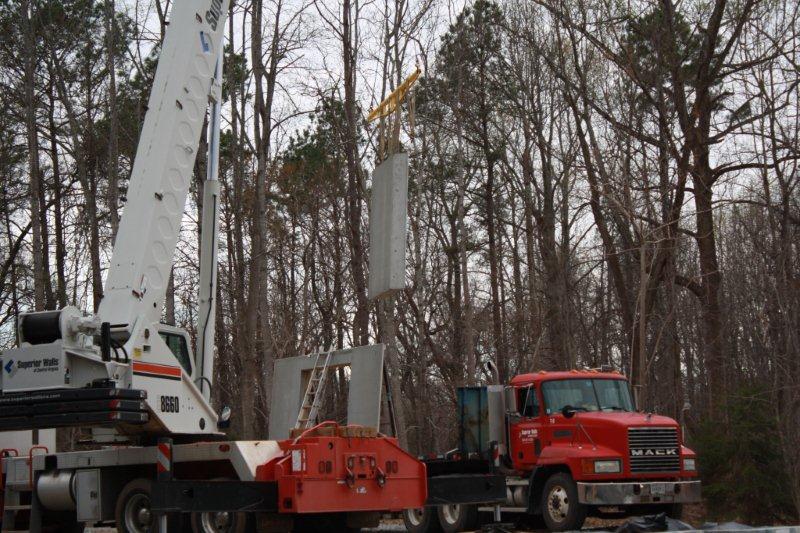
.
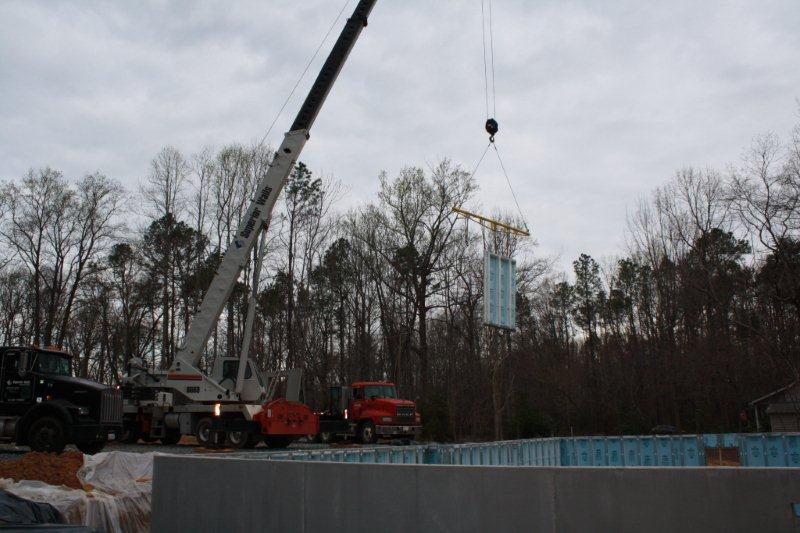
.
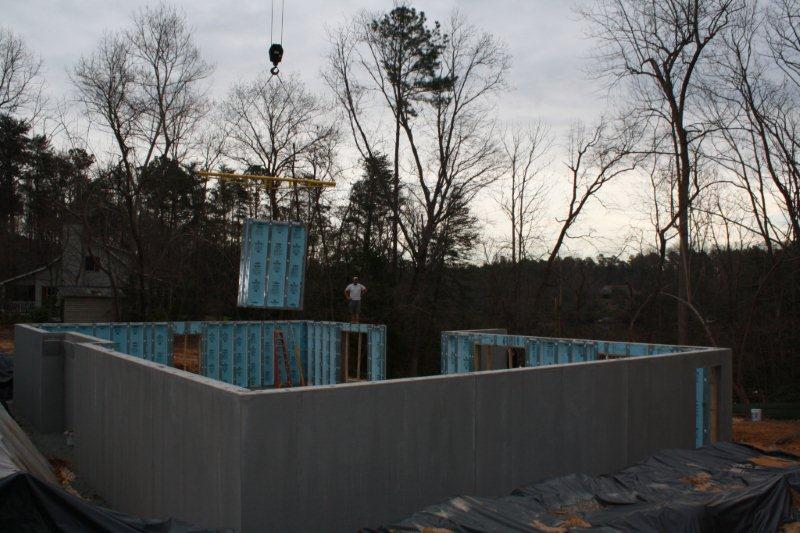
.
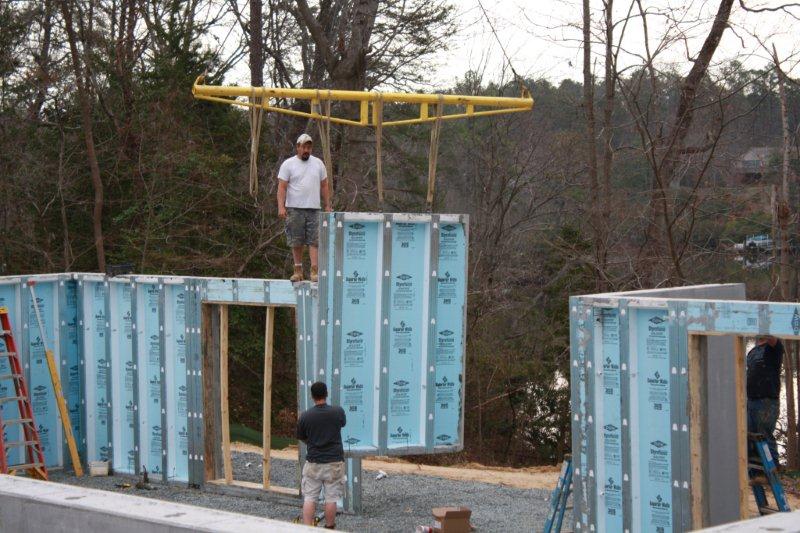
.
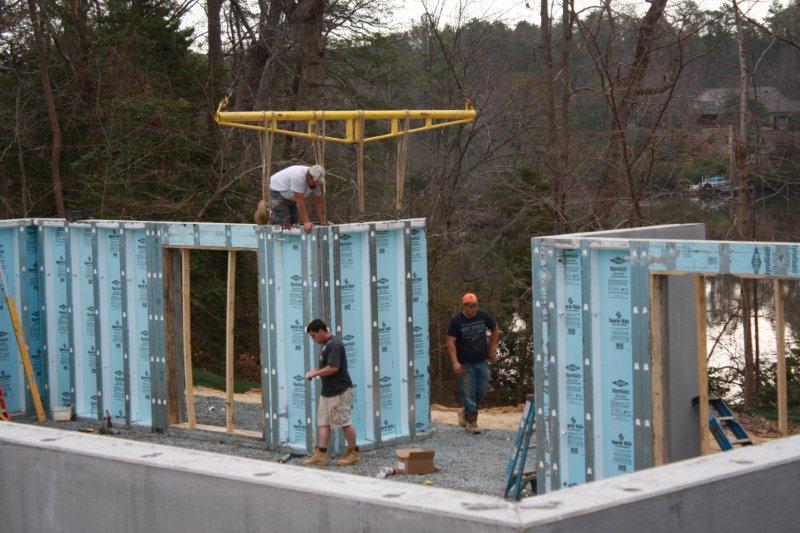
.
.
NEW Panel 8 Install
.
.
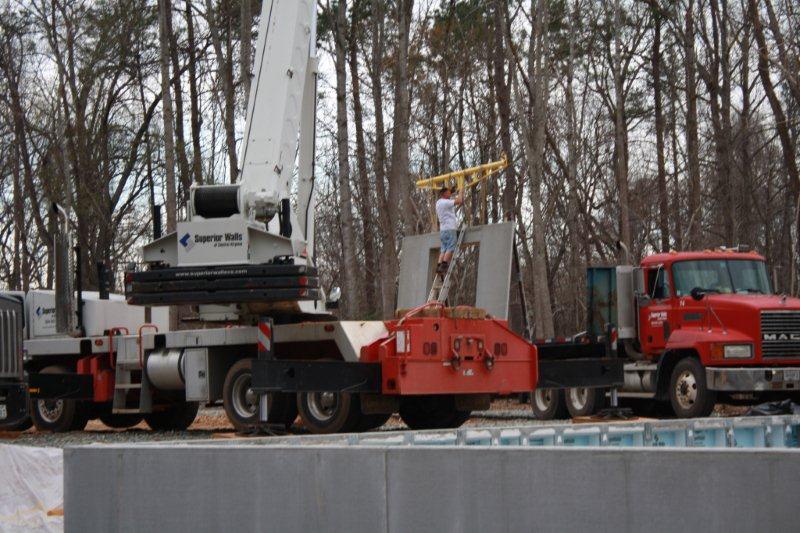
.
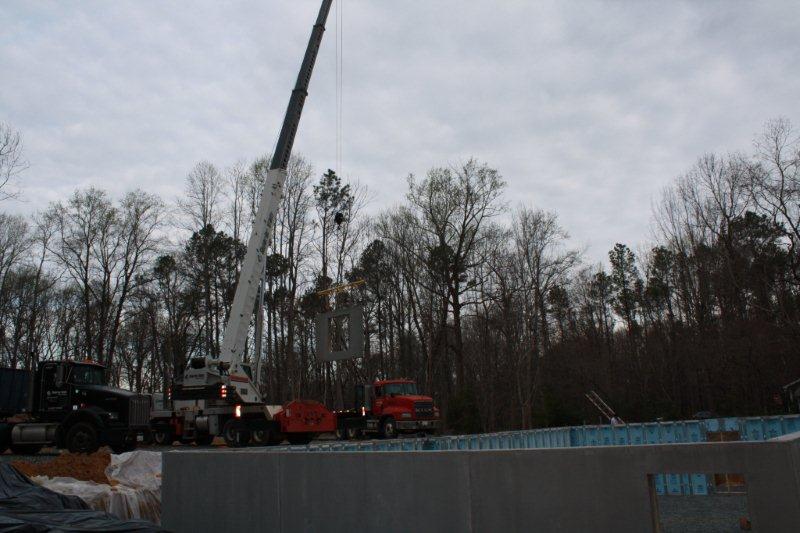
.
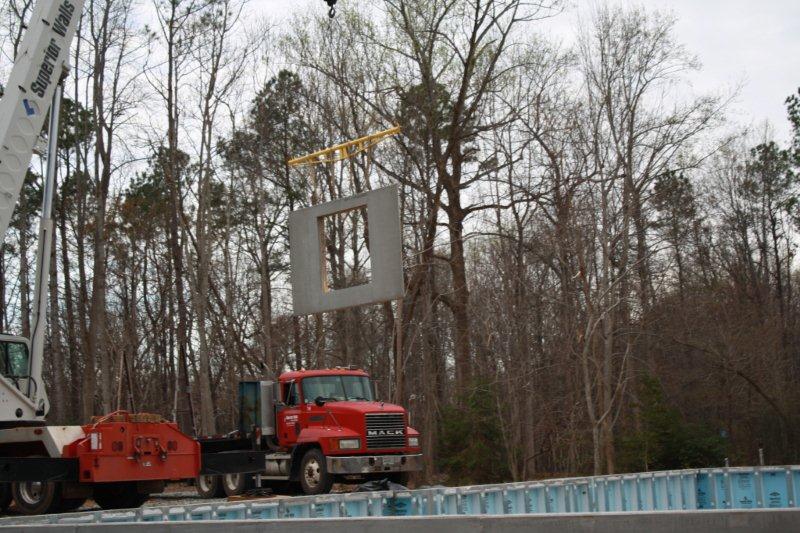
.
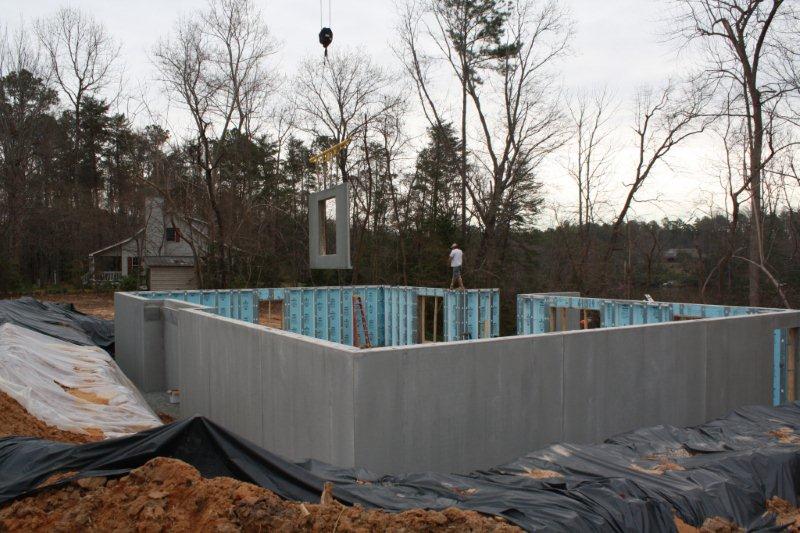
.
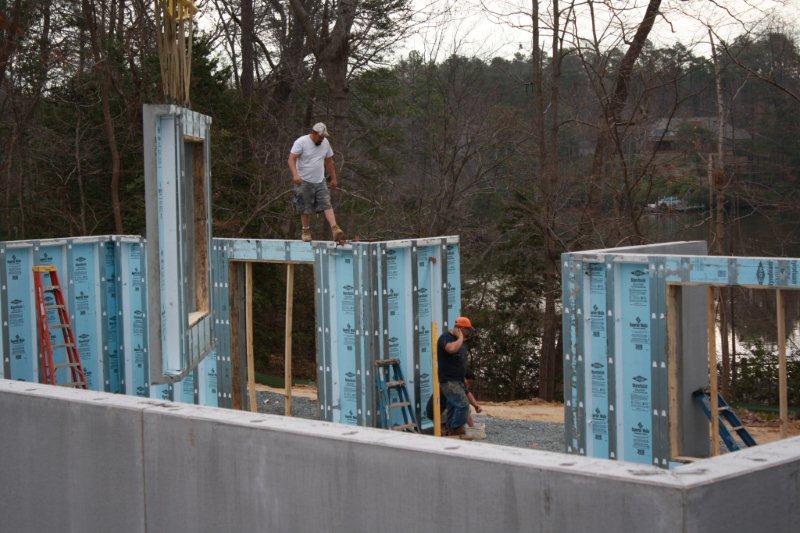
.
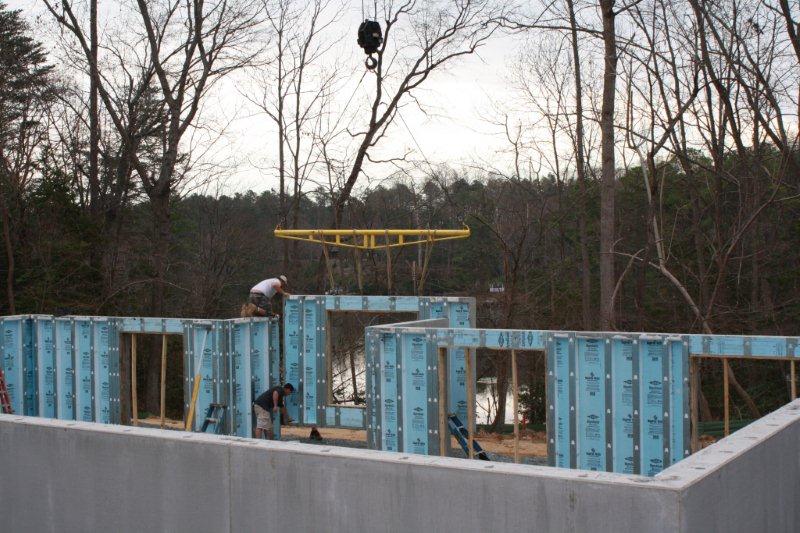
.
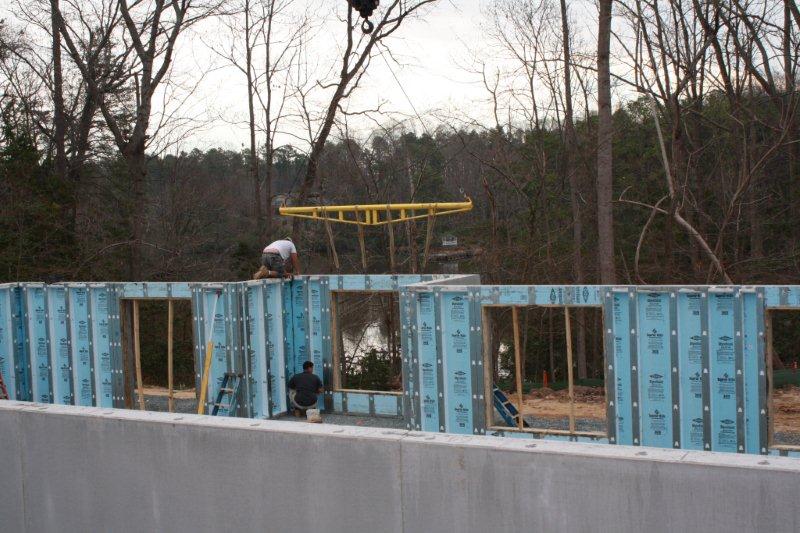
.
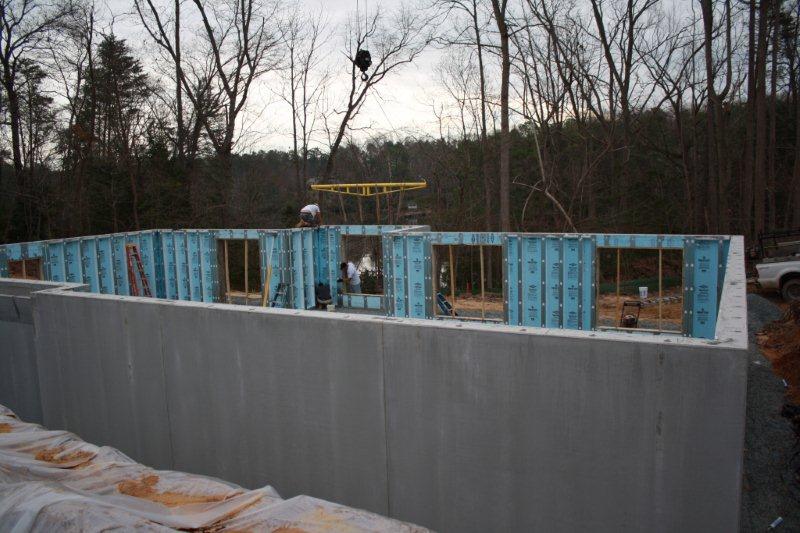
.
.
The First Panel of the Retaining Wall
.
.
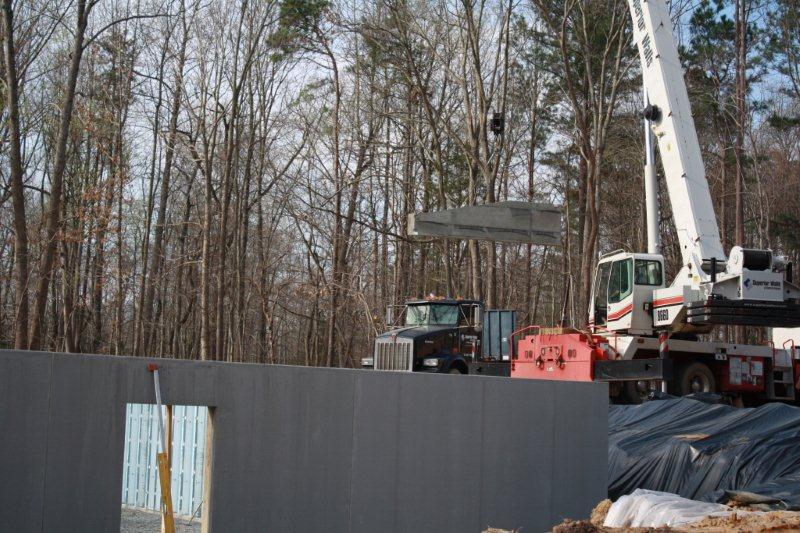
.
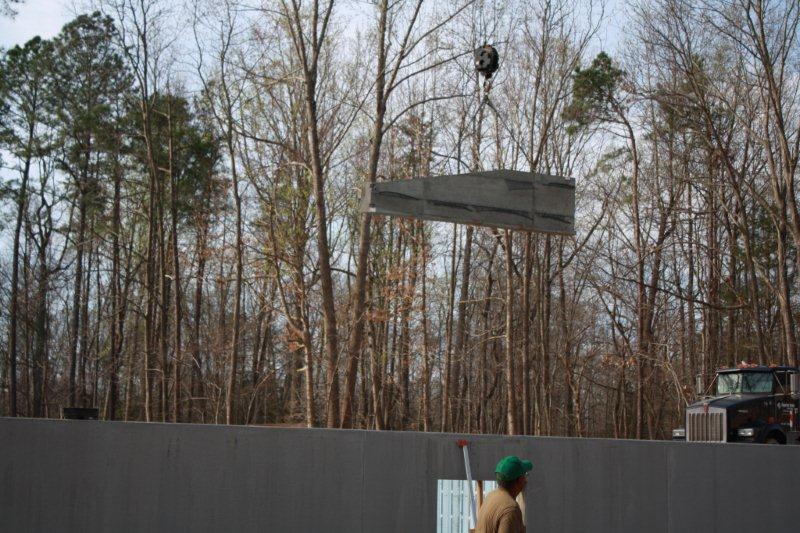
.
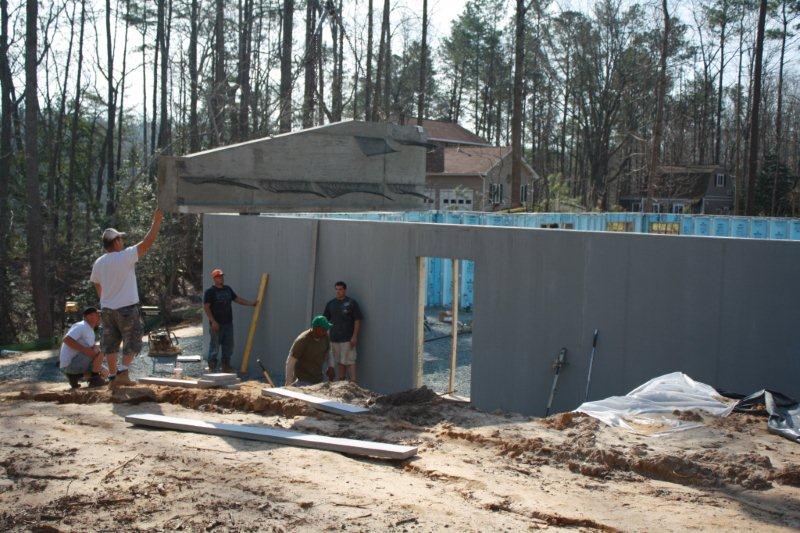
.
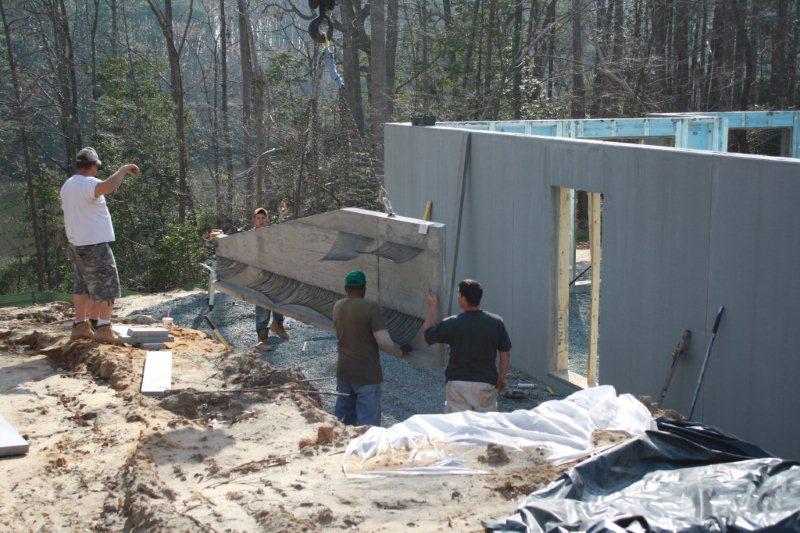
.
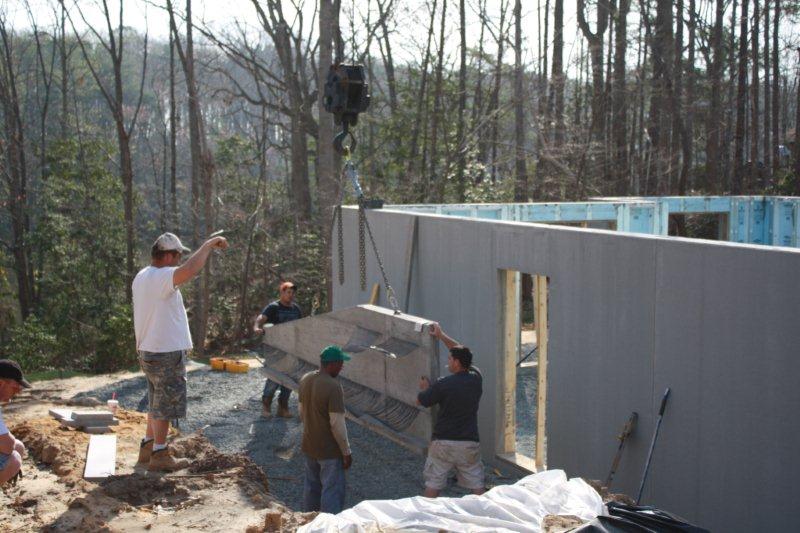
.
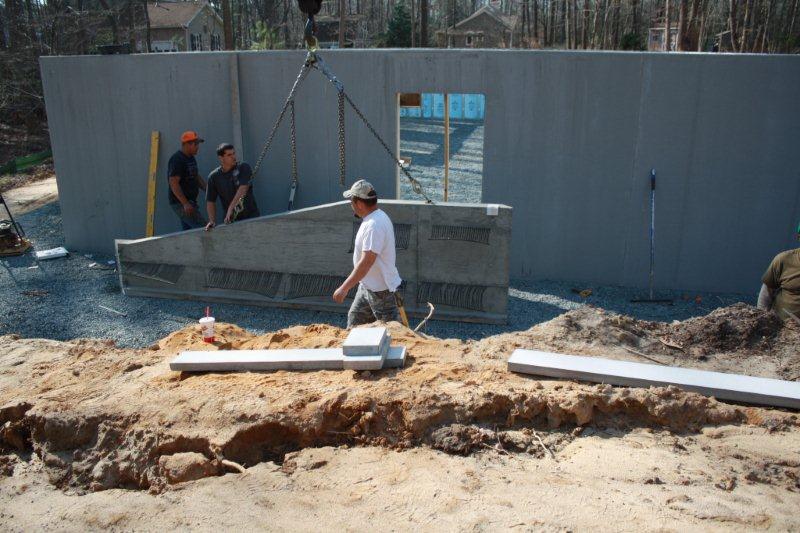
.
.
The Second Panel of the Retaining Wall
.
.
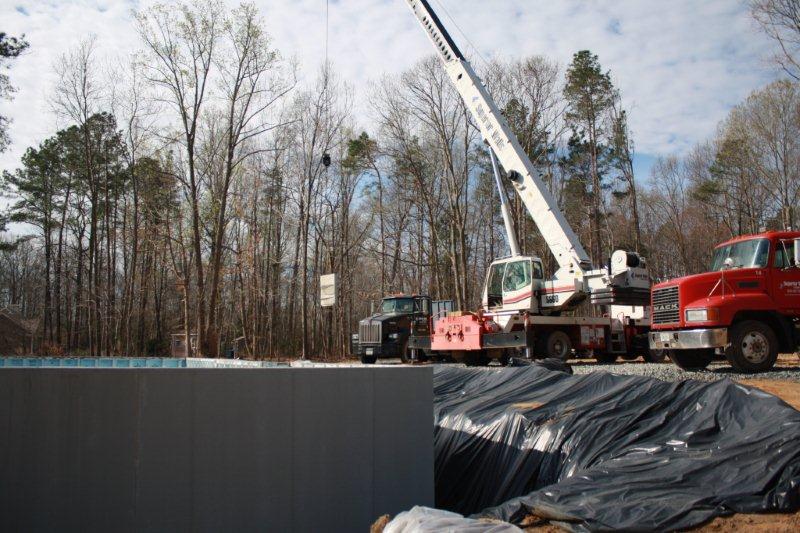
.
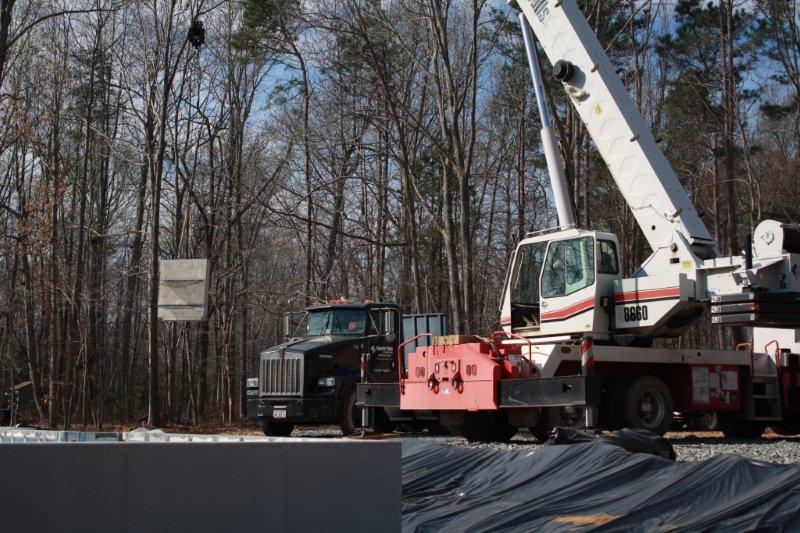
.
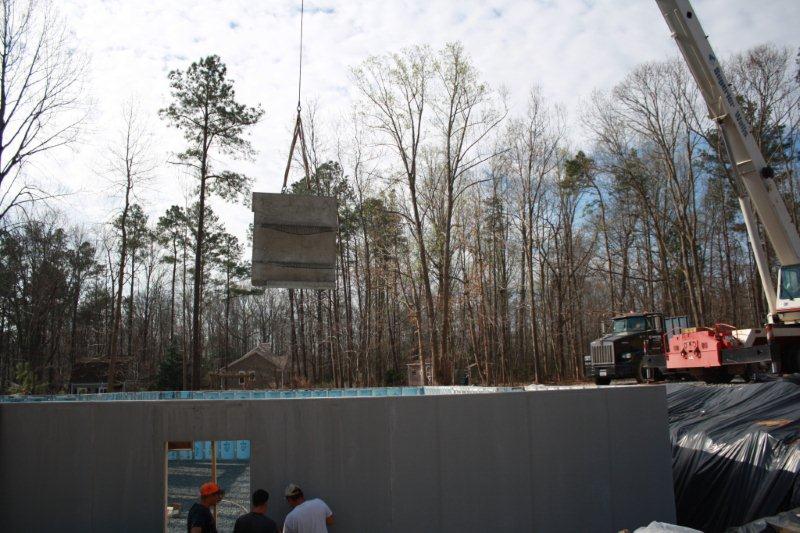
.
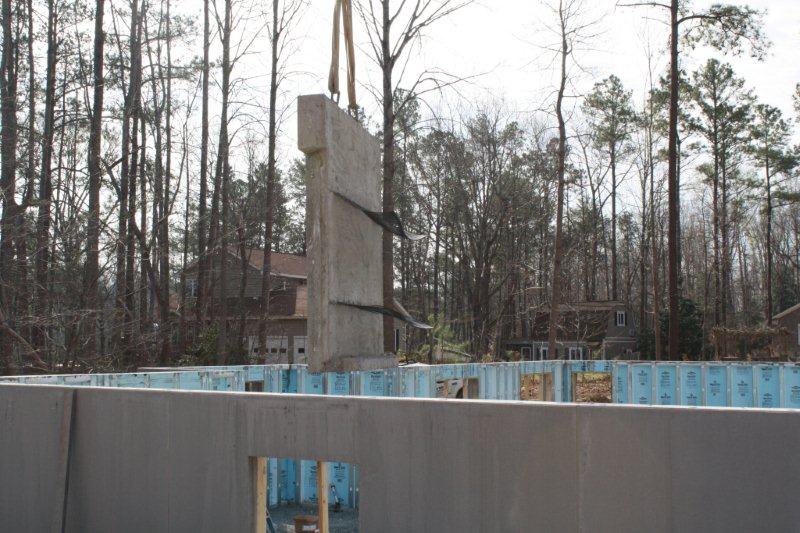
.
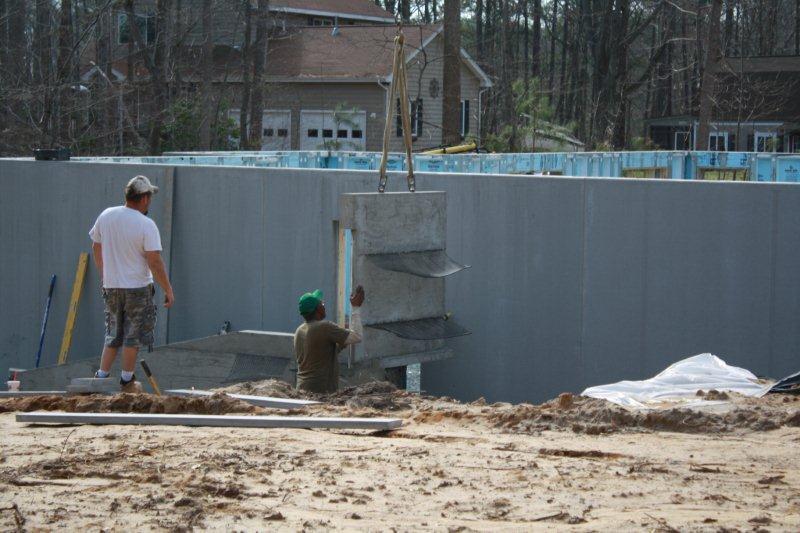
.
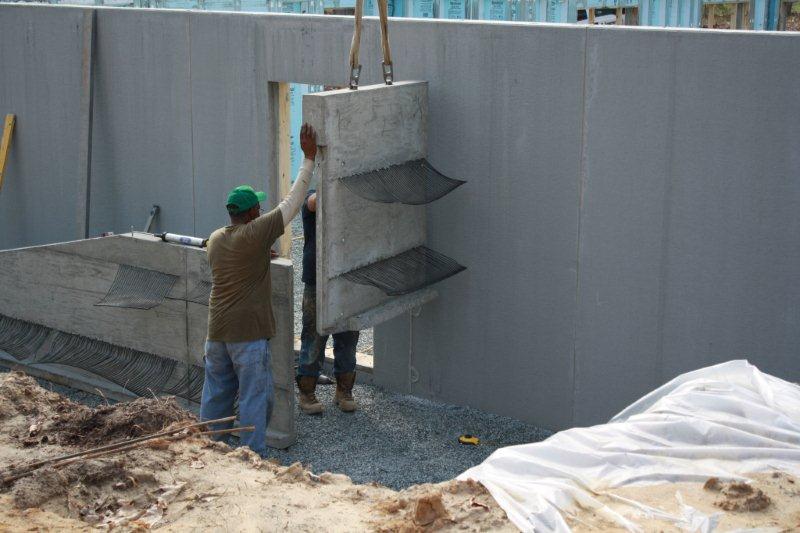
.
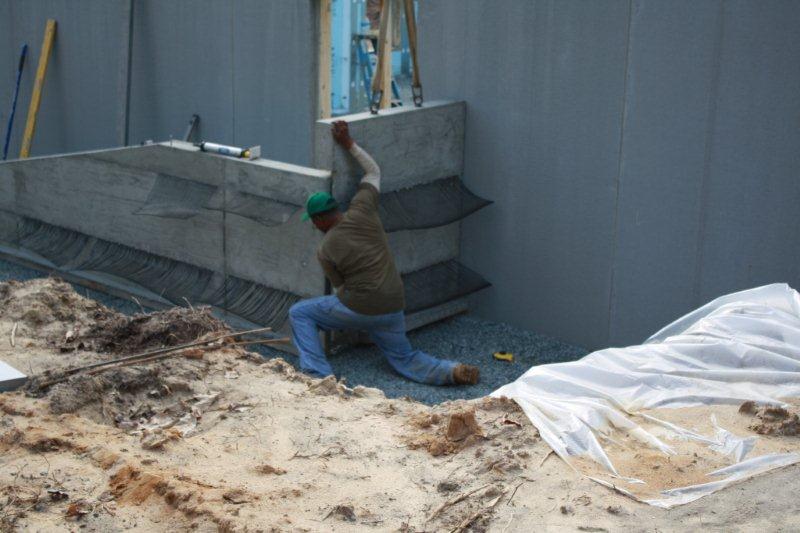
.
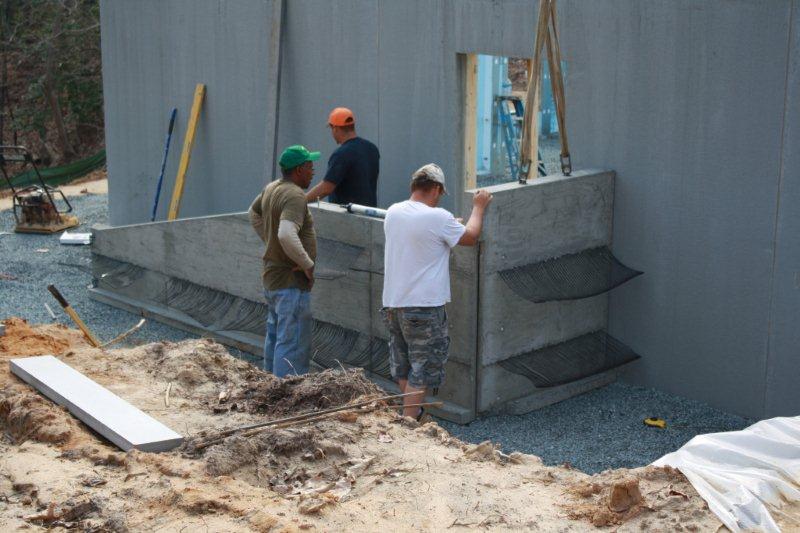
.
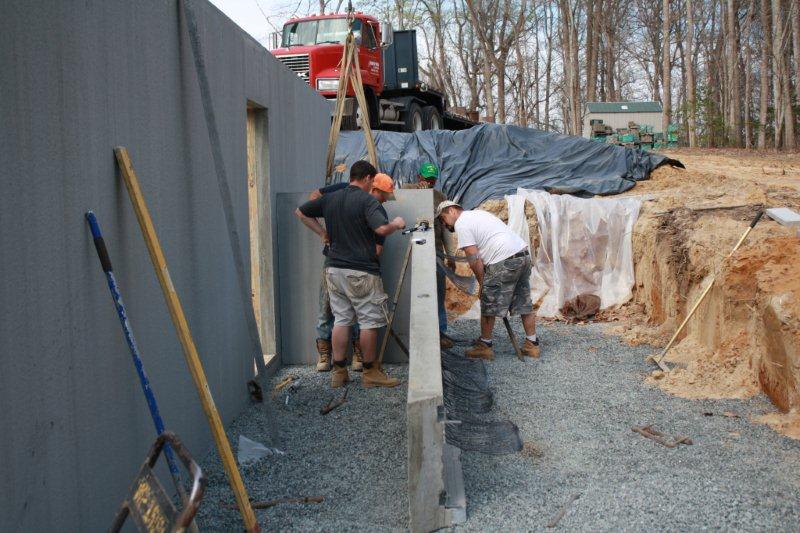
.
.
The Third Panel of the Retaining Wall
.
.
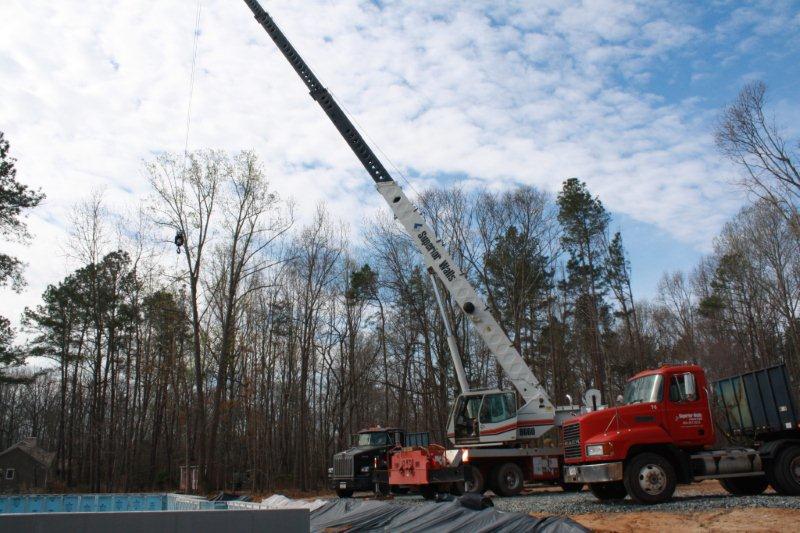
.
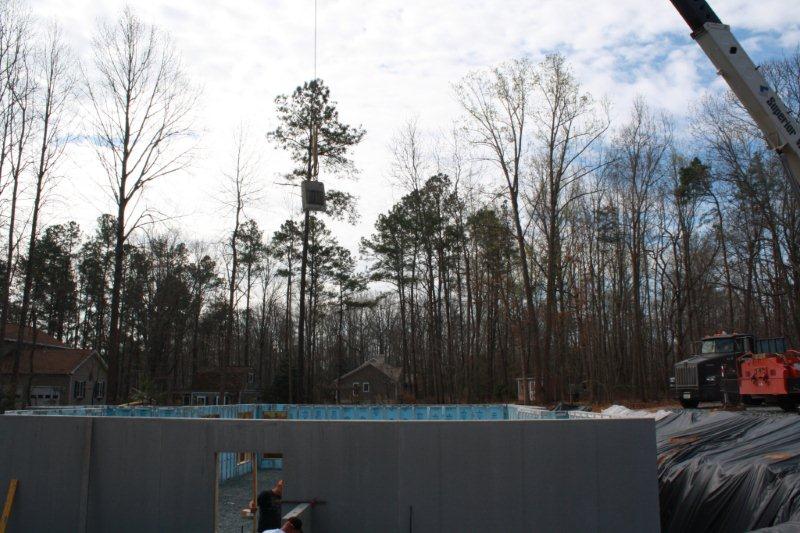
.
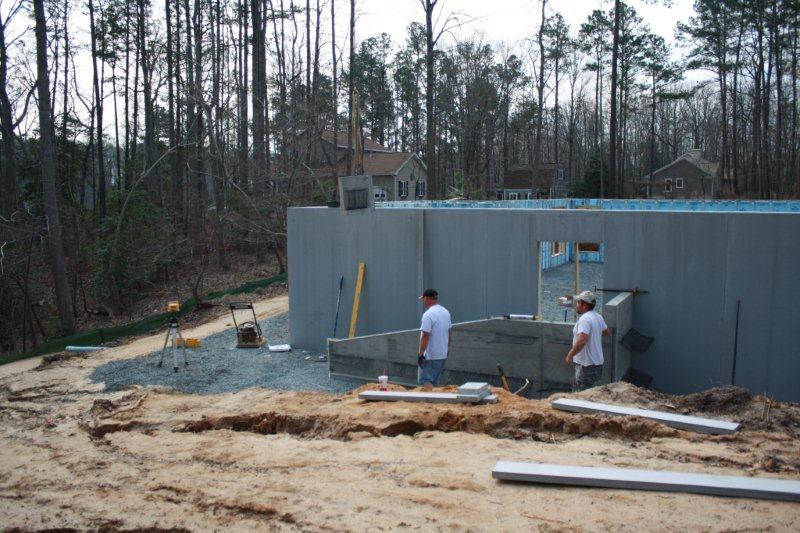
.
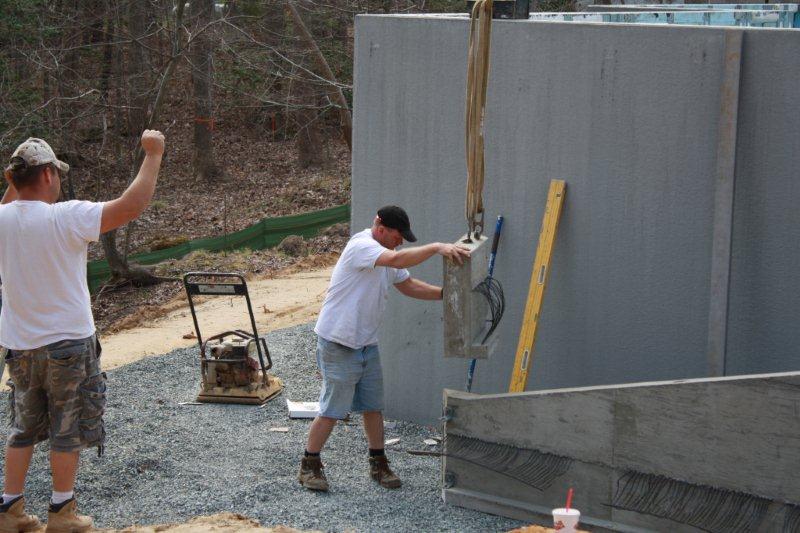
.
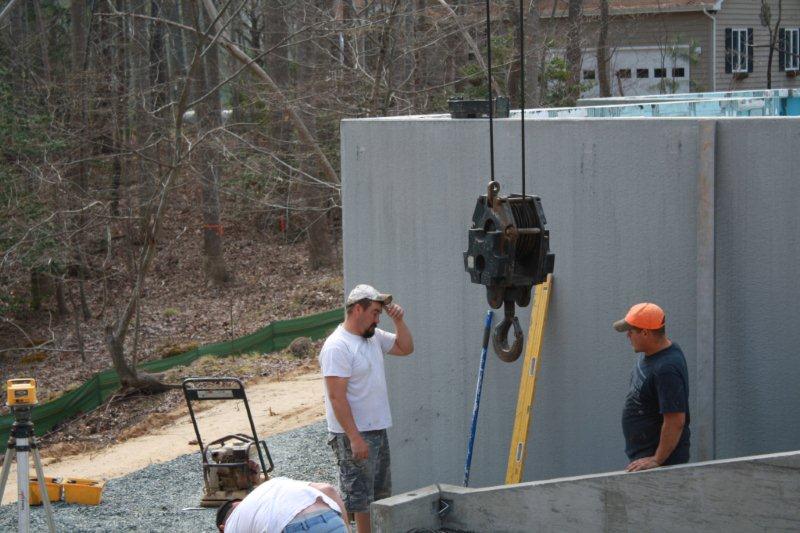
.
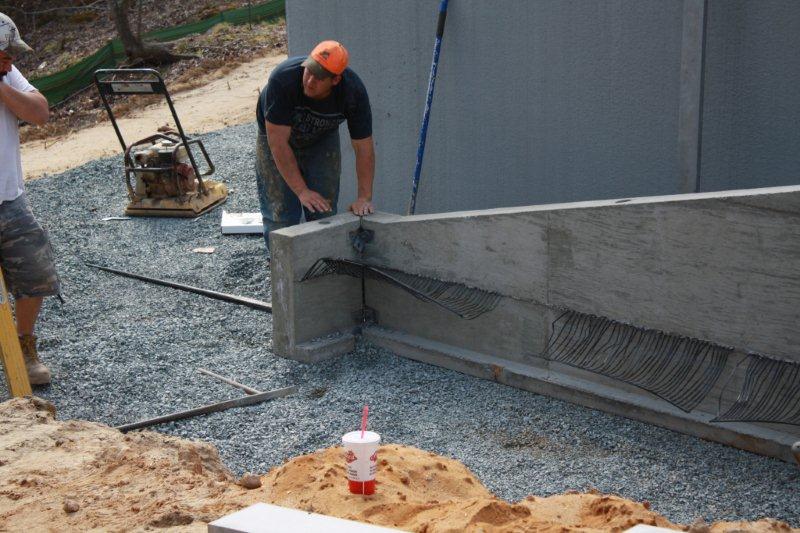
.
.
Capping the Retaining Wall
.
.
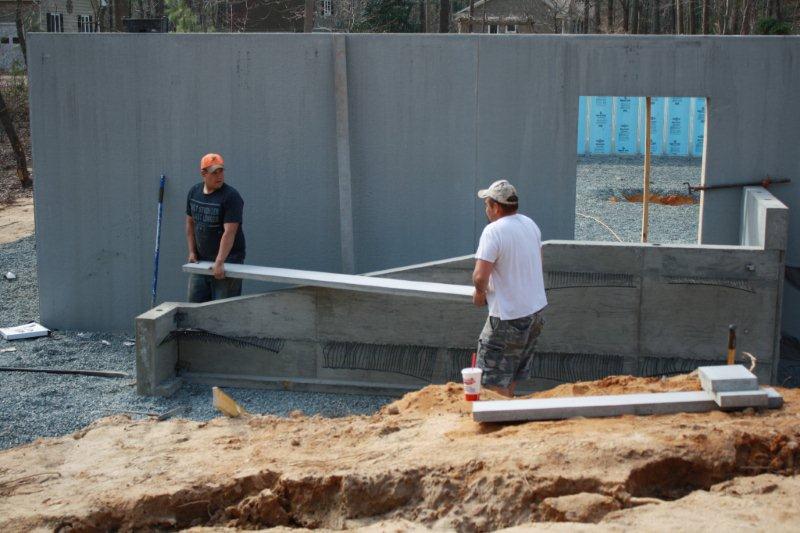
.
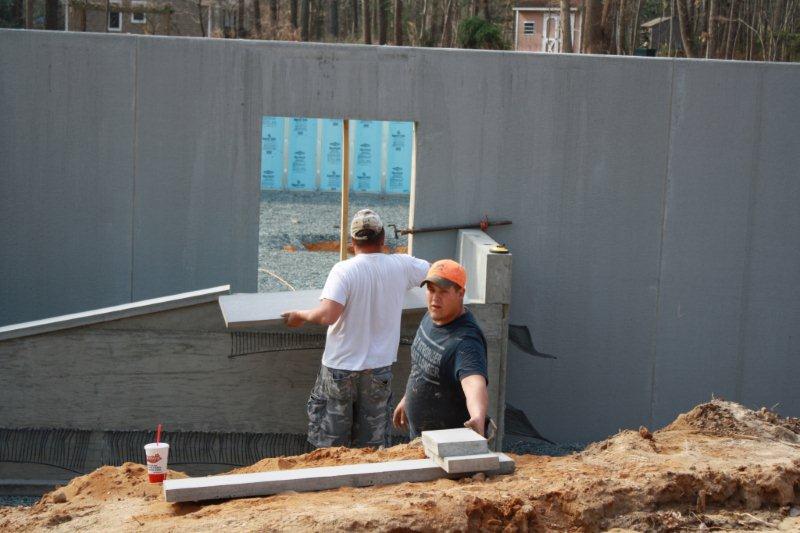
.
Packing up and Heading Out
.
.
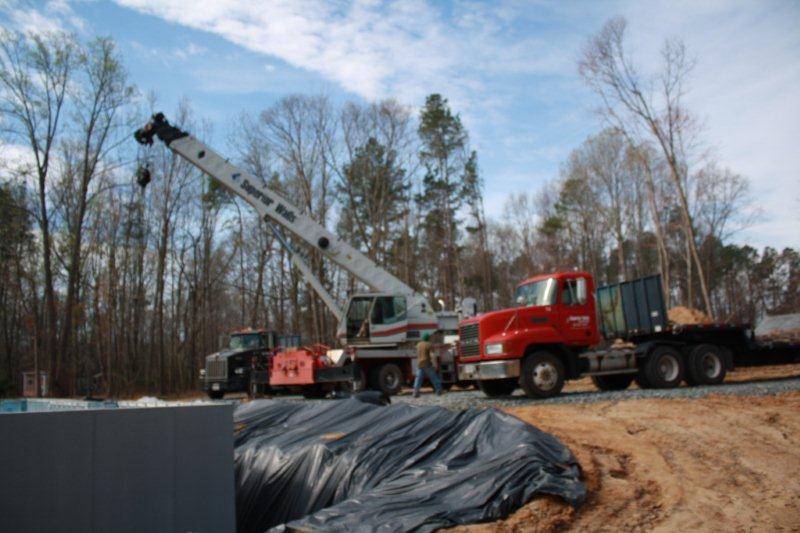
.
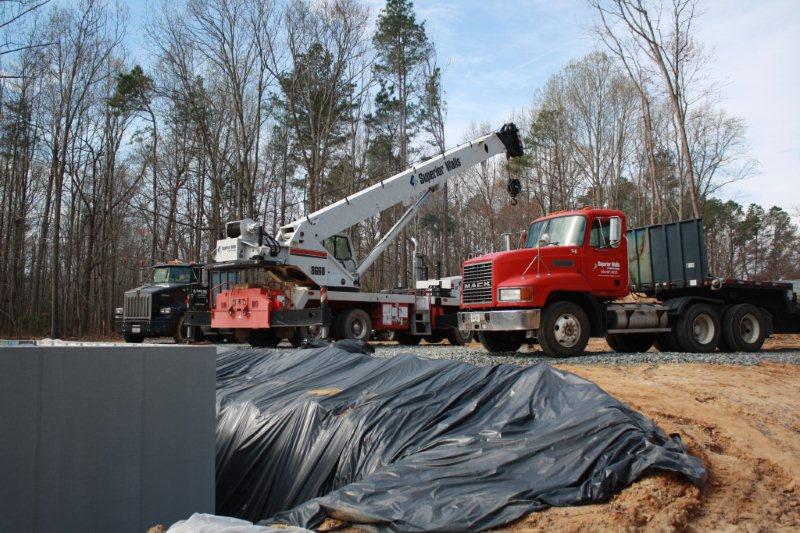
.
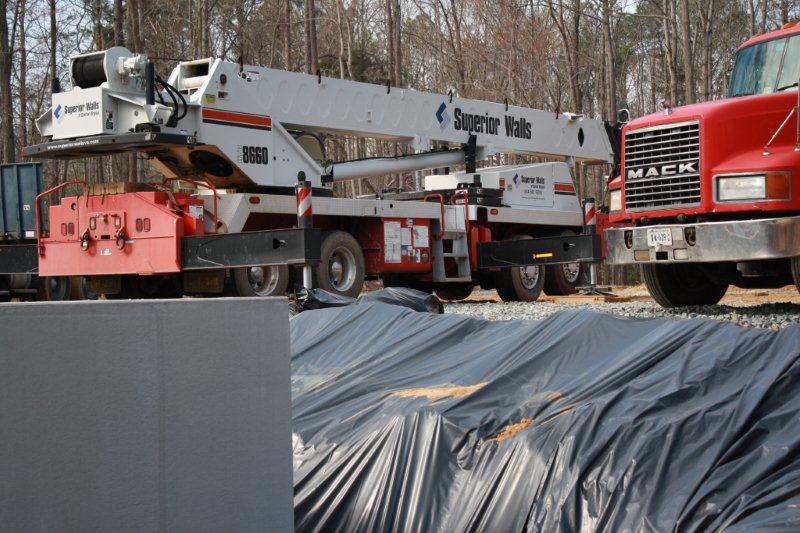
.
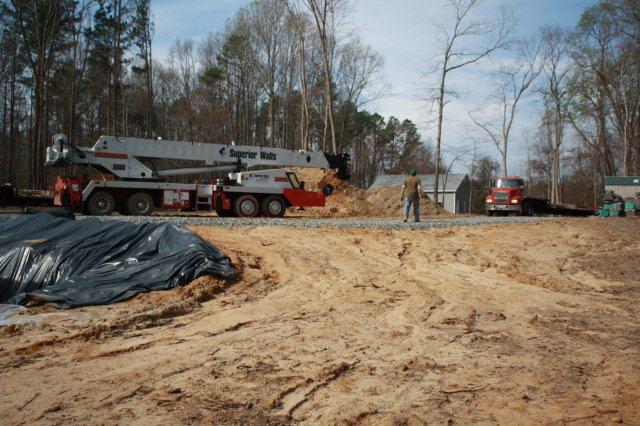
.
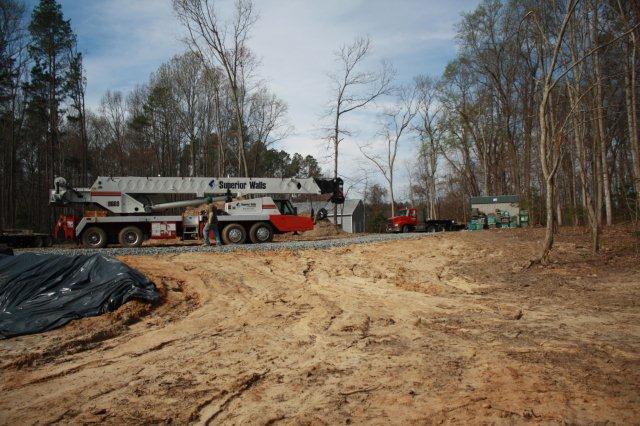
.
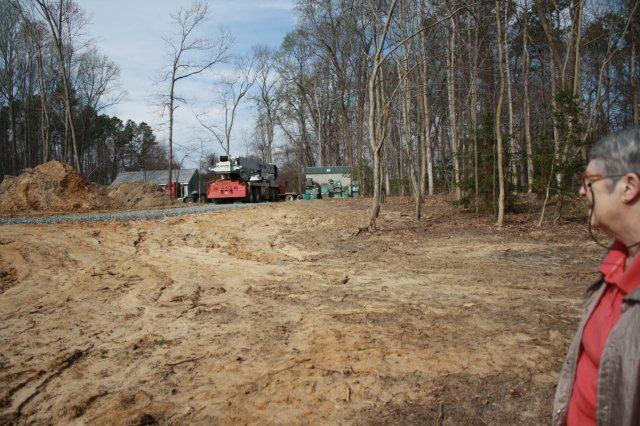
.
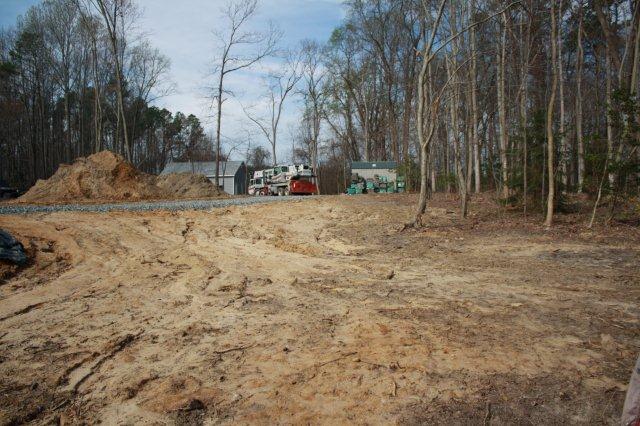
.
.
Final Picture of the Basement Walls
.
